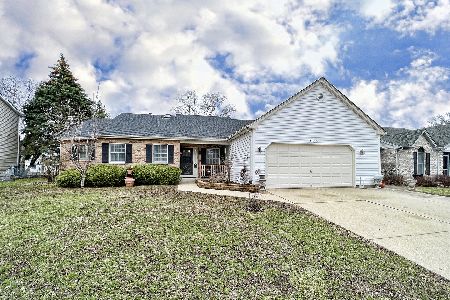2075 Royal Boulevard, Elgin, Illinois 60123
$185,000
|
Sold
|
|
| Status: | Closed |
| Sqft: | 1,790 |
| Cost/Sqft: | $109 |
| Beds: | 3 |
| Baths: | 3 |
| Year Built: | 1990 |
| Property Taxes: | $4,344 |
| Days On Market: | 4183 |
| Lot Size: | 0,00 |
Description
Three bedroom ranch features living rm w/fireplace & vaulted ceiling, formal dining rm. Large kitchen w/oak cabinetry, eating area, breakfast bar, skylight & pantry. Master bedroom w/ensuite bath w/walk in closet, whirlpool tub, separate shower, double bowl vanity & skylight. Interior has been freshly painted in warm neutral tones, first floor laundry. Full bsmt w/shower bath & exterior access. Treated wood deck.
Property Specifics
| Single Family | |
| — | |
| Ranch | |
| 1990 | |
| Full | |
| — | |
| No | |
| — |
| Kane | |
| Valley Creek | |
| 0 / Not Applicable | |
| None | |
| Public | |
| Public Sewer, Sewer-Storm | |
| 08700948 | |
| 0609252029 |
Nearby Schools
| NAME: | DISTRICT: | DISTANCE: | |
|---|---|---|---|
|
Grade School
Creekside Elementary School |
46 | — | |
|
Middle School
Kimball Middle School |
46 | Not in DB | |
|
High School
Larkin High School |
46 | Not in DB | |
Property History
| DATE: | EVENT: | PRICE: | SOURCE: |
|---|---|---|---|
| 25 Sep, 2014 | Sold | $185,000 | MRED MLS |
| 25 Aug, 2014 | Under contract | $194,900 | MRED MLS |
| 13 Aug, 2014 | Listed for sale | $194,900 | MRED MLS |
| 6 Jun, 2022 | Sold | $325,000 | MRED MLS |
| 3 May, 2022 | Under contract | $315,000 | MRED MLS |
| 2 May, 2022 | Listed for sale | $315,000 | MRED MLS |
Room Specifics
Total Bedrooms: 3
Bedrooms Above Ground: 3
Bedrooms Below Ground: 0
Dimensions: —
Floor Type: Carpet
Dimensions: —
Floor Type: Carpet
Full Bathrooms: 3
Bathroom Amenities: Whirlpool,Separate Shower,Double Sink
Bathroom in Basement: 1
Rooms: Eating Area,Foyer
Basement Description: Unfinished,Exterior Access
Other Specifics
| 2 | |
| Concrete Perimeter | |
| Concrete | |
| Deck, Porch, Storms/Screens | |
| Landscaped | |
| 75' X 110' | |
| Unfinished | |
| Full | |
| Vaulted/Cathedral Ceilings, Skylight(s), First Floor Bedroom, First Floor Laundry, First Floor Full Bath | |
| Range, Microwave, Dishwasher, Refrigerator, Washer, Dryer, Disposal | |
| Not in DB | |
| Sidewalks, Street Lights, Street Paved | |
| — | |
| — | |
| Attached Fireplace Doors/Screen, Gas Log |
Tax History
| Year | Property Taxes |
|---|---|
| 2014 | $4,344 |
| 2022 | $4,374 |
Contact Agent
Nearby Similar Homes
Nearby Sold Comparables
Contact Agent
Listing Provided By
RE/MAX Horizon





