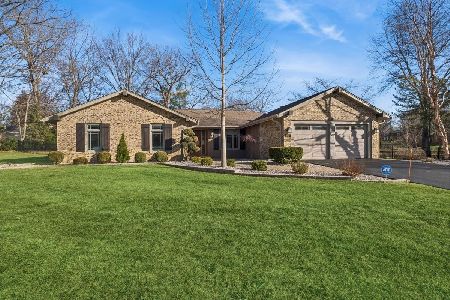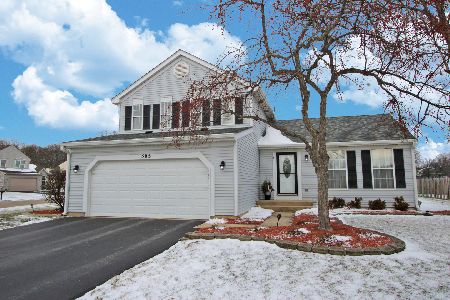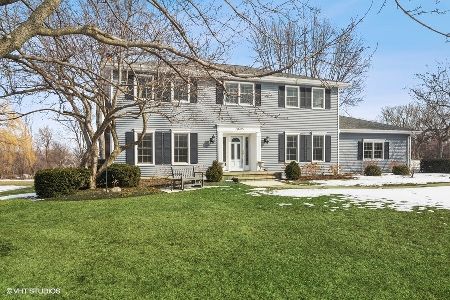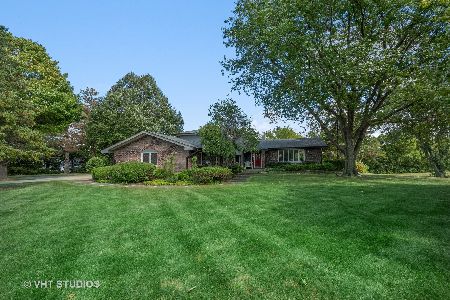20757 Juniper Lane, Barrington, Illinois 60010
$704,250
|
Sold
|
|
| Status: | Closed |
| Sqft: | 2,943 |
| Cost/Sqft: | $261 |
| Beds: | 4 |
| Baths: | 3 |
| Year Built: | 1985 |
| Property Taxes: | $10,540 |
| Days On Market: | 6490 |
| Lot Size: | 1,00 |
Description
Classic Colonial with tons of natural sunlight & great flow for family fun & holiday entertaining! First flr office/study with built-in bookcases. Kitchen SS appliances [kitchen-aid/bosch], granite, lrg island & tons of cabinets. Granite mstr bath, 2p tub, lrg walk-in closet. Finished basement. Loads of storage. Heated pool/spa. 10 min to train. Walk to tennis, playground, basketball or fish, hike, & shop.
Property Specifics
| Single Family | |
| — | |
| Colonial | |
| 1985 | |
| Partial | |
| — | |
| No | |
| 1 |
| Lake | |
| Oak Ridge | |
| 50 / Annual | |
| None | |
| Private Well | |
| Septic-Private | |
| 06865027 | |
| 14322020070000 |
Nearby Schools
| NAME: | DISTRICT: | DISTANCE: | |
|---|---|---|---|
|
Grade School
Arnett C Lines Elementary School |
220 | — | |
|
Middle School
Barrington Middle School-prairie |
220 | Not in DB | |
|
High School
Barrington High School |
220 | Not in DB | |
Property History
| DATE: | EVENT: | PRICE: | SOURCE: |
|---|---|---|---|
| 20 Jun, 2008 | Sold | $704,250 | MRED MLS |
| 27 May, 2008 | Under contract | $769,000 | MRED MLS |
| 17 Apr, 2008 | Listed for sale | $769,000 | MRED MLS |
| 14 Jul, 2014 | Sold | $663,500 | MRED MLS |
| 15 May, 2014 | Under contract | $687,000 | MRED MLS |
| 9 May, 2014 | Listed for sale | $687,000 | MRED MLS |
Room Specifics
Total Bedrooms: 4
Bedrooms Above Ground: 4
Bedrooms Below Ground: 0
Dimensions: —
Floor Type: Carpet
Dimensions: —
Floor Type: Carpet
Dimensions: —
Floor Type: Hardwood
Full Bathrooms: 3
Bathroom Amenities: Whirlpool,Separate Shower,Double Sink
Bathroom in Basement: 0
Rooms: Eating Area,Other Room,Recreation Room,Study
Basement Description: Finished,Crawl
Other Specifics
| 3 | |
| — | |
| Asphalt | |
| Deck, Patio, Hot Tub, Gazebo, In Ground Pool | |
| — | |
| 204X222X230X185 | |
| Unfinished | |
| Full | |
| Vaulted/Cathedral Ceilings, Skylight(s), Hot Tub | |
| Double Oven, Microwave, Dishwasher, Refrigerator, Freezer, Washer, Dryer | |
| Not in DB | |
| Pool, Tennis Courts | |
| — | |
| — | |
| Wood Burning, Gas Starter |
Tax History
| Year | Property Taxes |
|---|---|
| 2008 | $10,540 |
| 2014 | $12,658 |
Contact Agent
Nearby Similar Homes
Nearby Sold Comparables
Contact Agent
Listing Provided By
Berg Properties








