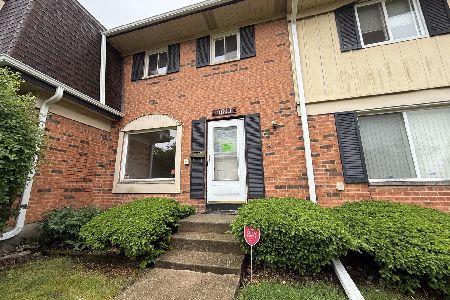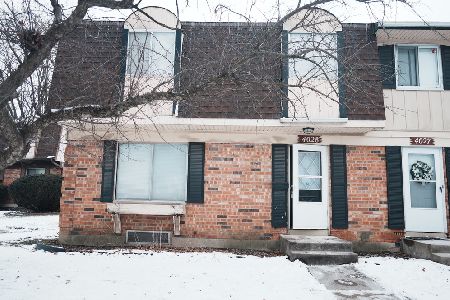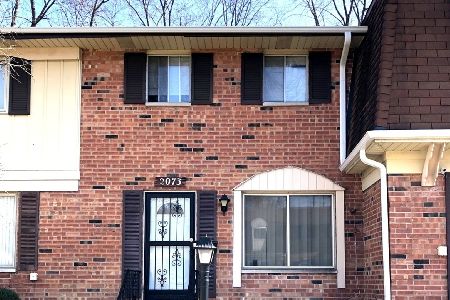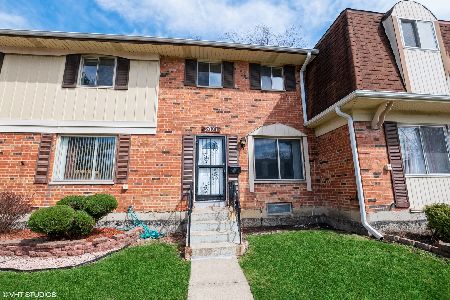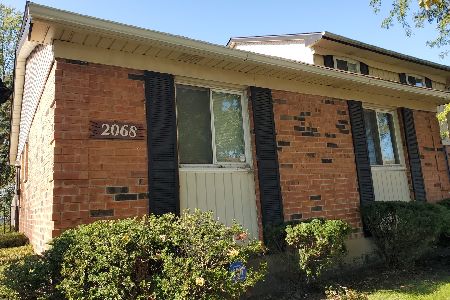2076 Lioncrest Drive, Richton Park, Illinois 60471
$100,000
|
Sold
|
|
| Status: | Closed |
| Sqft: | 1,100 |
| Cost/Sqft: | $86 |
| Beds: | 3 |
| Baths: | 2 |
| Year Built: | 1969 |
| Property Taxes: | $1,471 |
| Days On Market: | 1043 |
| Lot Size: | 0,00 |
Description
A pleasing warmth enlivens this superbly kept, bright, airy plan Traditional Townhome on a tree-fringed street near public transportation/recreation/schools. Fine residence offering hardwood & tile flooring, formal dining room, and spacious bedrooms. Three bedrooms. Pets allowed, private yard, delightfully large rooms. Family room, healthful exercise room, protective thermal glass. Earth-tone colors, ceramic tile baths with soaking tub, gas range. Laundry in unit. Park, partially finished basement-a charming haven for a comfortable lifestyle.
Property Specifics
| Condos/Townhomes | |
| 2 | |
| — | |
| 1969 | |
| — | |
| TOWNHOUSE | |
| No | |
| — |
| Cook | |
| — | |
| 170 / Monthly | |
| — | |
| — | |
| — | |
| 11767507 | |
| 31263140410000 |
Nearby Schools
| NAME: | DISTRICT: | DISTANCE: | |
|---|---|---|---|
|
Grade School
Sauk Elementary School |
162 | — | |
|
Middle School
O W Huth Middle School |
162 | Not in DB | |
|
High School
Fine Arts And Communications Cam |
227 | Not in DB | |
Property History
| DATE: | EVENT: | PRICE: | SOURCE: |
|---|---|---|---|
| 27 Jun, 2023 | Sold | $100,000 | MRED MLS |
| 1 May, 2023 | Under contract | $94,900 | MRED MLS |
| 24 Apr, 2023 | Listed for sale | $94,900 | MRED MLS |
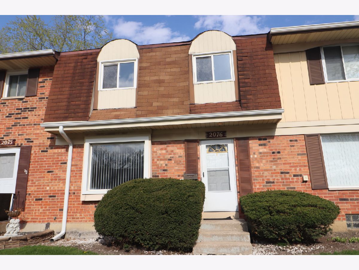
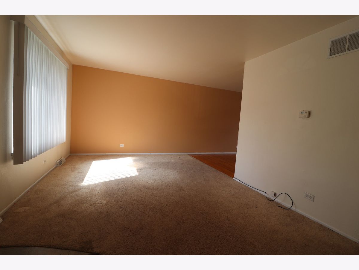
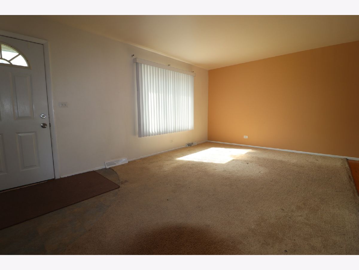
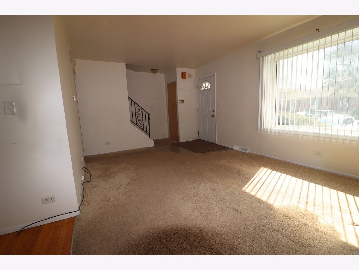
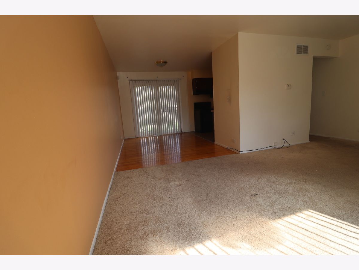
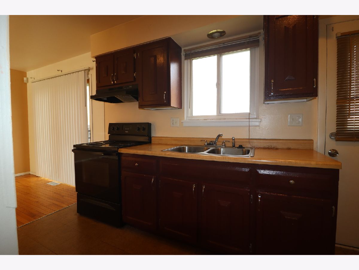
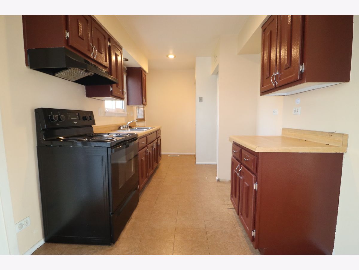
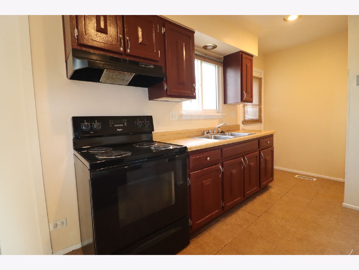
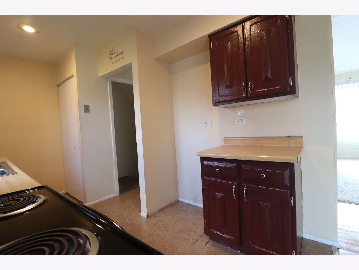
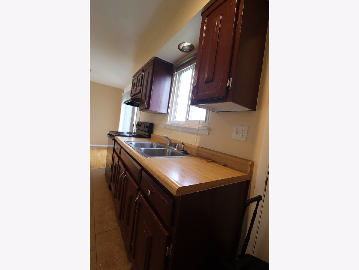
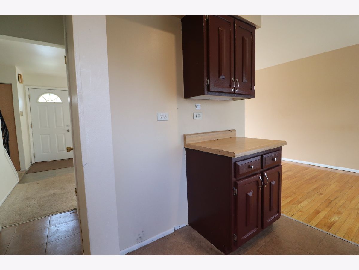
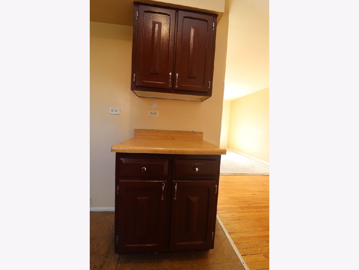
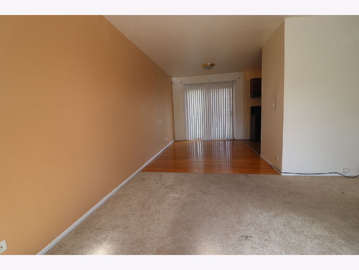
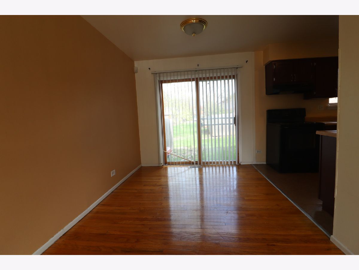
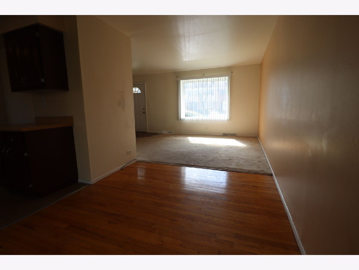
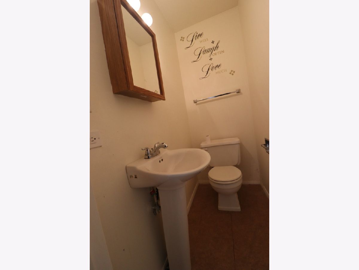
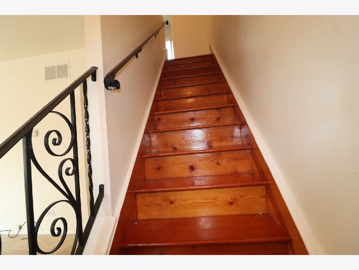
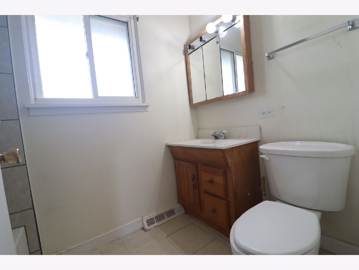
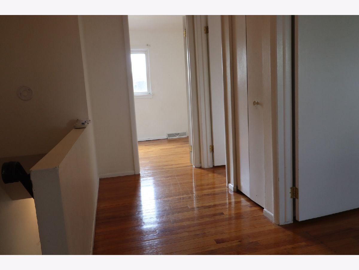
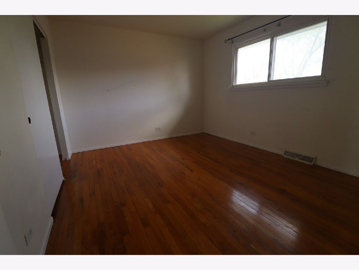
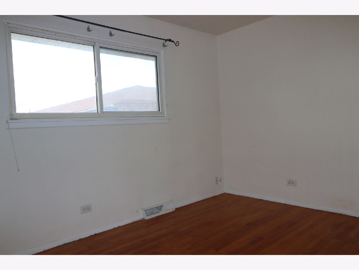
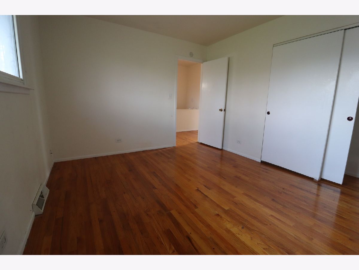
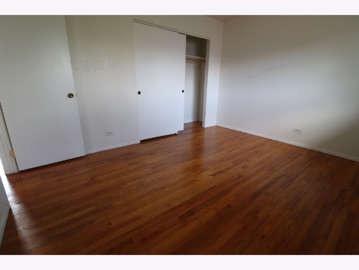
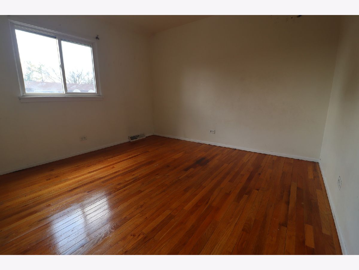
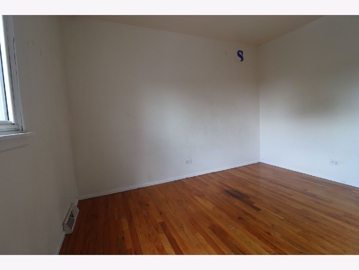
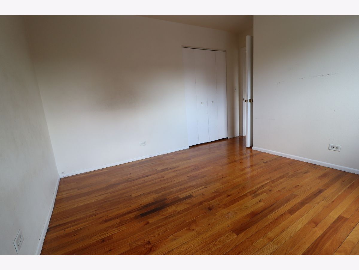
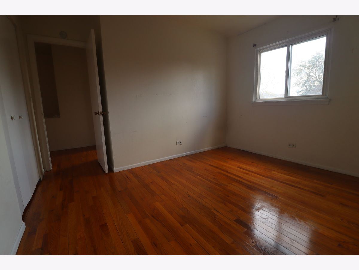
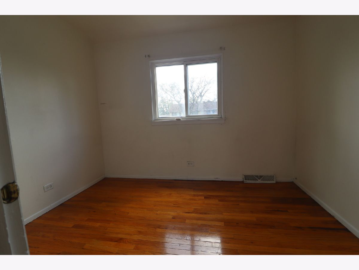
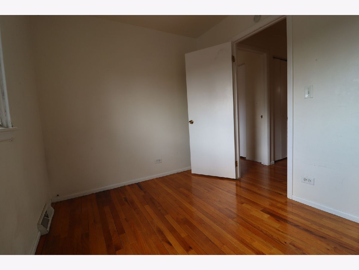
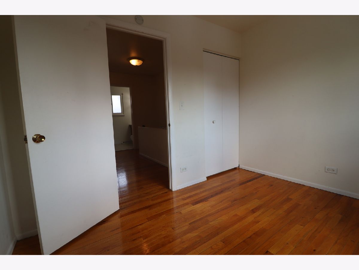
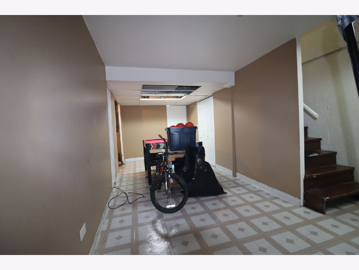
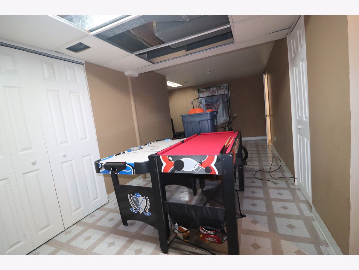
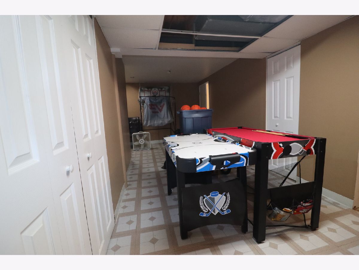
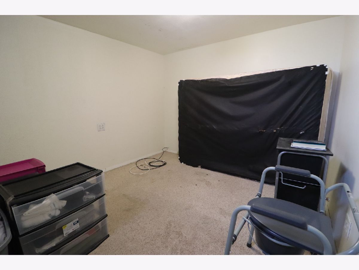
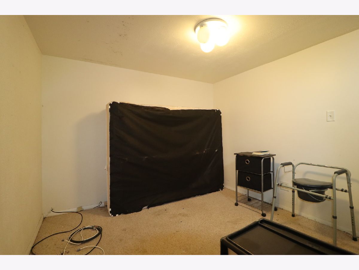
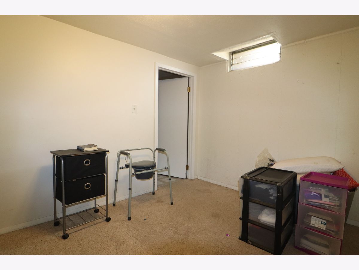
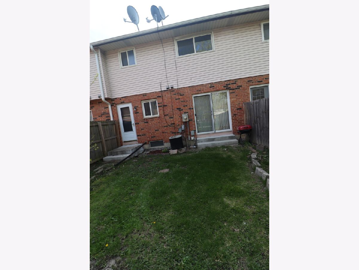
Room Specifics
Total Bedrooms: 3
Bedrooms Above Ground: 3
Bedrooms Below Ground: 0
Dimensions: —
Floor Type: —
Dimensions: —
Floor Type: —
Full Bathrooms: 2
Bathroom Amenities: Soaking Tub
Bathroom in Basement: 0
Rooms: —
Basement Description: Partially Finished
Other Specifics
| — | |
| — | |
| Asphalt | |
| — | |
| — | |
| 23X63 | |
| — | |
| — | |
| — | |
| — | |
| Not in DB | |
| — | |
| — | |
| — | |
| — |
Tax History
| Year | Property Taxes |
|---|---|
| 2023 | $1,471 |
Contact Agent
Nearby Similar Homes
Nearby Sold Comparables
Contact Agent
Listing Provided By
RE/MAX 10

