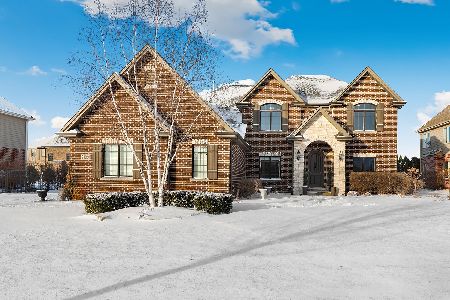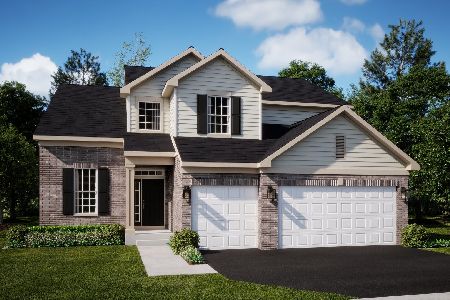2076 Rownham Hill Road, New Lenox, Illinois 60451
$374,990
|
Sold
|
|
| Status: | Closed |
| Sqft: | 2,753 |
| Cost/Sqft: | $136 |
| Beds: | 4 |
| Baths: | 3 |
| Year Built: | 2016 |
| Property Taxes: | $0 |
| Days On Market: | 3457 |
| Lot Size: | 0,00 |
Description
NEW CONSTRUCTION, MOVE-IN READY! Beautiful open concept home on oversized site within walking distance of on-site park with walking trail and ponds! This home features four bedrooms with a super sized loft. The spacious kitchen includes granite countertops, dark birch cabinets with crown moulding, an island, and breakfast bar. Engineered wood floors throughout most of first floor. Elegant archways between breakfast & family room. The master suite includes a luxury master bath w/ separate soaker tub. This home includes a full, deep-pour basement with bath rough-in and is READY NOW. Sits on a large home site located in Bristol Park, one of New Lenox's newest communities. The community features a walking trail, pond views, and entry monuments. Built energy efficient with 92% efficient furnace and 13 Seer air conditioner!
Property Specifics
| Single Family | |
| — | |
| — | |
| 2016 | |
| Full | |
| NEWBRIDGE | |
| No | |
| — |
| Will | |
| Bristol Park | |
| 496 / Annual | |
| Insurance,Other | |
| Lake Michigan | |
| Public Sewer, Sewer-Storm | |
| 09317929 | |
| 1508342080220000 |
Nearby Schools
| NAME: | DISTRICT: | DISTANCE: | |
|---|---|---|---|
|
Grade School
Spencer Crossing Elementary Scho |
122 | — | |
|
Middle School
Alex M Martino Junior High Schoo |
122 | Not in DB | |
|
High School
Lincoln-way Central High School |
210 | Not in DB | |
|
Alternate Elementary School
Spencer Point Elementary School |
— | Not in DB | |
Property History
| DATE: | EVENT: | PRICE: | SOURCE: |
|---|---|---|---|
| 13 Feb, 2017 | Sold | $374,990 | MRED MLS |
| 20 Dec, 2016 | Under contract | $374,990 | MRED MLS |
| — | Last price change | $376,990 | MRED MLS |
| 17 Aug, 2016 | Listed for sale | $379,990 | MRED MLS |
Room Specifics
Total Bedrooms: 4
Bedrooms Above Ground: 4
Bedrooms Below Ground: 0
Dimensions: —
Floor Type: Carpet
Dimensions: —
Floor Type: Carpet
Dimensions: —
Floor Type: Carpet
Full Bathrooms: 3
Bathroom Amenities: Separate Shower,Double Sink,Soaking Tub
Bathroom in Basement: 0
Rooms: Den,Eating Area,Loft
Basement Description: Unfinished,Bathroom Rough-In
Other Specifics
| 3 | |
| Concrete Perimeter | |
| Asphalt | |
| Porch | |
| — | |
| 84' X 125' | |
| — | |
| Full | |
| Hardwood Floors, First Floor Laundry | |
| Range, Microwave, Dishwasher, Stainless Steel Appliance(s) | |
| Not in DB | |
| Sidewalks, Street Lights | |
| — | |
| — | |
| — |
Tax History
| Year | Property Taxes |
|---|
Contact Agent
Nearby Similar Homes
Nearby Sold Comparables
Contact Agent
Listing Provided By
Chris Naatz





