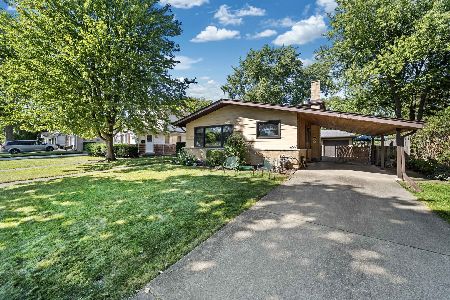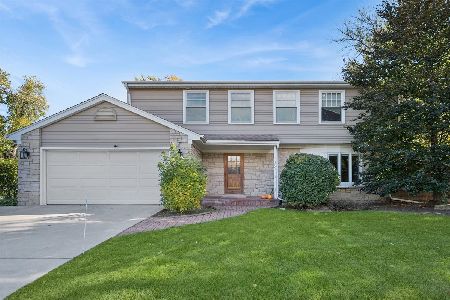2076 Woodlawn Road, Northbrook, Illinois 60062
$730,000
|
Sold
|
|
| Status: | Closed |
| Sqft: | 3,429 |
| Cost/Sqft: | $226 |
| Beds: | 4 |
| Baths: | 4 |
| Year Built: | 1956 |
| Property Taxes: | $12,577 |
| Days On Market: | 2534 |
| Lot Size: | 0,48 |
Description
Exceptionally maintained Cape Cod home on extra large lot in District 30. The main level features a semi-open floor plan with large eat in kitchen, dining and living room. The 4 second floor bedrooms are bright and airy with skylights and cathedral ceilings. The lower level features a large recreation room, 5th bedroom and full bath. A fantastic open air porch off the kitchen leads to a large patio perfect for summertime dining and entertaining. Oversized and heated two car garage with 220 volt electric vehicle charging station, built in whole home audio system and rain bird sprinkler system. Set on a meticulously landscaped half-acre lot in the heart of Northbrook, this property provides plenty of space to play and entertain both indoors and out, all within a couple blocks of downtown, parks, Metra, Wescott Elementary, brand new Maple Junior High and GBN High School. Don't miss the video link above!
Property Specifics
| Single Family | |
| — | |
| — | |
| 1956 | |
| Full | |
| — | |
| No | |
| 0.48 |
| Cook | |
| — | |
| 0 / Not Applicable | |
| None | |
| Lake Michigan | |
| Public Sewer | |
| 10275324 | |
| 04162150070000 |
Nearby Schools
| NAME: | DISTRICT: | DISTANCE: | |
|---|---|---|---|
|
Grade School
Wescott Elementary School |
30 | — | |
|
Middle School
Maple School |
30 | Not in DB | |
|
High School
Glenbrook North High School |
225 | Not in DB | |
Property History
| DATE: | EVENT: | PRICE: | SOURCE: |
|---|---|---|---|
| 1 Jul, 2019 | Sold | $730,000 | MRED MLS |
| 11 Apr, 2019 | Under contract | $774,900 | MRED MLS |
| — | Last price change | $799,000 | MRED MLS |
| 18 Feb, 2019 | Listed for sale | $824,500 | MRED MLS |
Room Specifics
Total Bedrooms: 5
Bedrooms Above Ground: 4
Bedrooms Below Ground: 1
Dimensions: —
Floor Type: Carpet
Dimensions: —
Floor Type: Carpet
Dimensions: —
Floor Type: Carpet
Dimensions: —
Floor Type: —
Full Bathrooms: 4
Bathroom Amenities: Separate Shower
Bathroom in Basement: 1
Rooms: Bedroom 5
Basement Description: Finished
Other Specifics
| 2 | |
| — | |
| Asphalt | |
| Porch | |
| — | |
| 108X201X107X201 | |
| Full,Pull Down Stair | |
| Full | |
| Vaulted/Cathedral Ceilings, Skylight(s) | |
| Double Oven, Microwave, Dishwasher, Refrigerator | |
| Not in DB | |
| Sidewalks, Street Paved | |
| — | |
| — | |
| Gas Log |
Tax History
| Year | Property Taxes |
|---|---|
| 2019 | $12,577 |
Contact Agent
Nearby Similar Homes
Nearby Sold Comparables
Contact Agent
Listing Provided By
Baird & Warner






