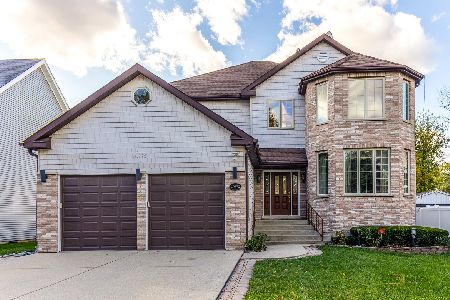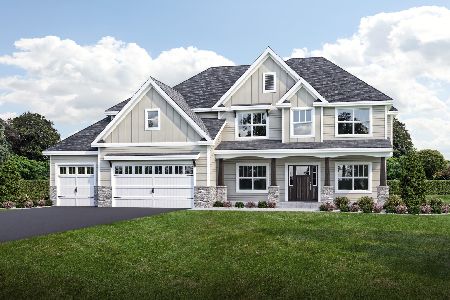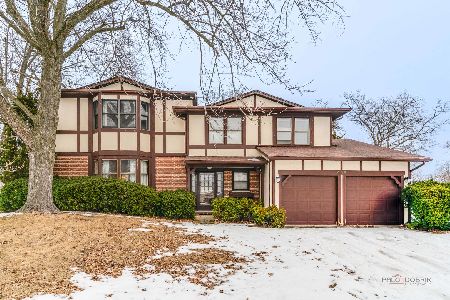20760 Florence Avenue, Lincolnshire, Illinois 60069
$725,000
|
Sold
|
|
| Status: | Closed |
| Sqft: | 3,746 |
| Cost/Sqft: | $194 |
| Beds: | 6 |
| Baths: | 6 |
| Year Built: | 2007 |
| Property Taxes: | $13,682 |
| Days On Market: | 252 |
| Lot Size: | 0,19 |
Description
Step into your dream home, a one-of-a-kind residence bursting with charm and space for everyone. Feel the warm welcome as you approach the front porch, complete with a delightful swing that beckons you to pause and enjoy the moment. This expansive abode boasts 8 bedrooms and 5.5 bathrooms, spread over an impressive 3,746 square feet. The heart of the home is the chef's kitchen, a culinary playground complete with an island that's perfect for prep, serving, or simply gathering around with loved ones. With abundant cabinetry, you'll never run out of space for your kitchen essentials, allowing you to maintain the sleek look of this fabulous space. The kitchen opens into the great room, a superb spot for entertaining with flair. The main floor features a convenient in-law suite, designed with accessibility in mind, including a spacious walk-in shower. Perfect for guests or extended family, this suite ensures comfort and independence. Descend into the fully finished basement, where endless possibilities await. With two additional bedrooms, a full bathroom, and a recreation room, there's room for hobbies, relaxation, or even a private retreat. Wander outside off the deck and imagine evenings spent under the stars, or afternoons in the backyard, perfect for both play and leisure. Practical amenities such as 2nd-floor laundry room with washer and dryer, electric heat, and the elegance of both hardwood and laminate floors add to the home's allure. Sought after elementary school district 102 and Stevenson High School. Blocks to Metra, shopping and even a dog park. Don't miss out on this remarkable property! With its unique features and prime location, you truly won't find another home like it. Be prepared to fall in love with this incredible space designed for making memories.
Property Specifics
| Single Family | |
| — | |
| — | |
| 2007 | |
| — | |
| — | |
| No | |
| 0.19 |
| Lake | |
| — | |
| — / Not Applicable | |
| — | |
| — | |
| — | |
| 12394120 | |
| 15341110100000 |
Nearby Schools
| NAME: | DISTRICT: | DISTANCE: | |
|---|---|---|---|
|
Grade School
Earl Pritchett School |
102 | — | |
|
Middle School
Aptakisic Junior High School |
102 | Not in DB | |
|
High School
Adlai E Stevenson High School |
125 | Not in DB | |
Property History
| DATE: | EVENT: | PRICE: | SOURCE: |
|---|---|---|---|
| 30 Jul, 2025 | Sold | $725,000 | MRED MLS |
| 24 Jun, 2025 | Under contract | $725,000 | MRED MLS |
| 17 Jun, 2025 | Listed for sale | $725,000 | MRED MLS |
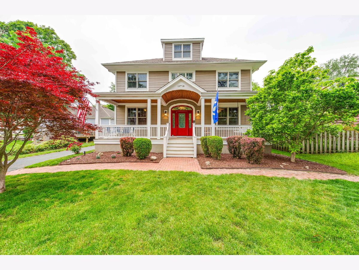
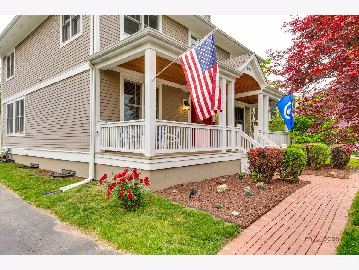
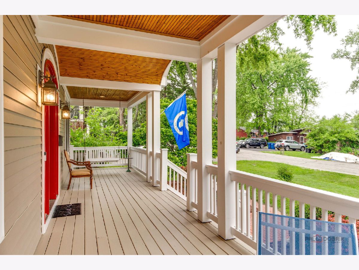
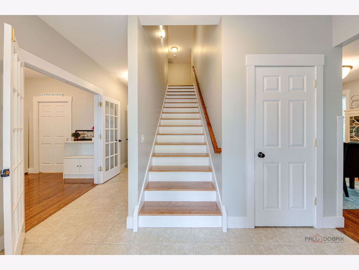
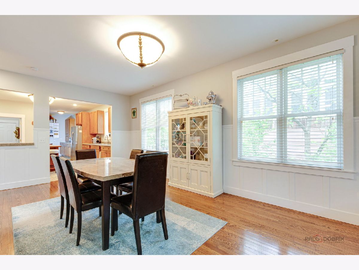
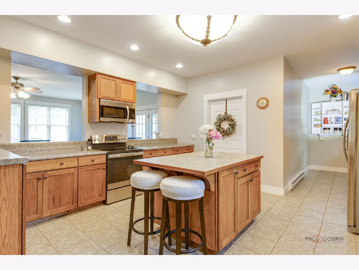
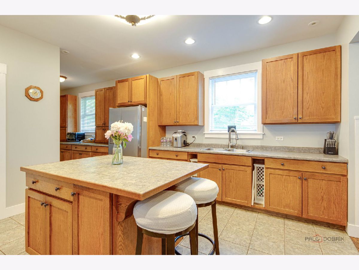
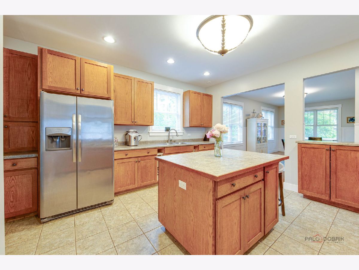
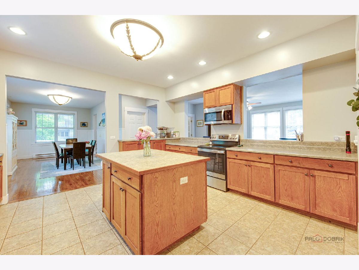
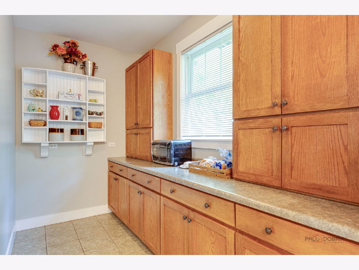
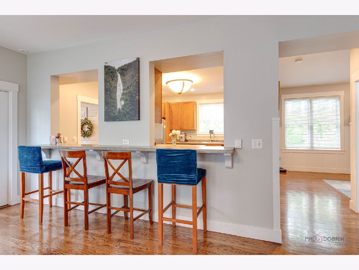
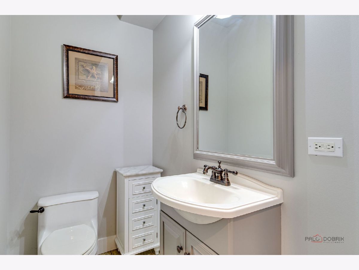
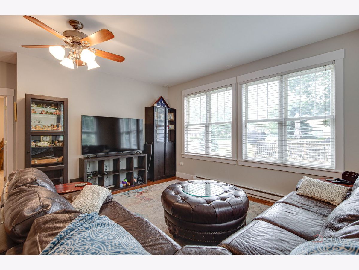
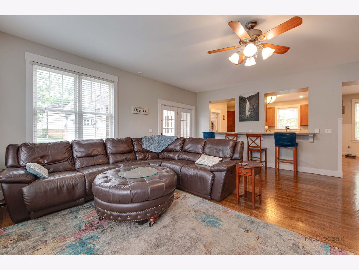
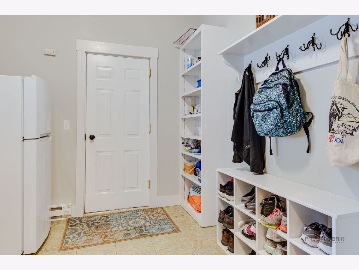
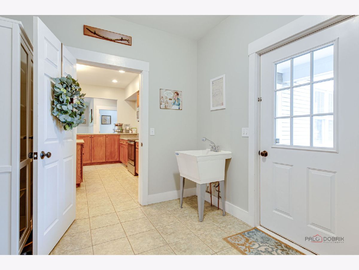
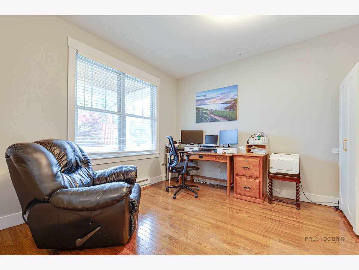
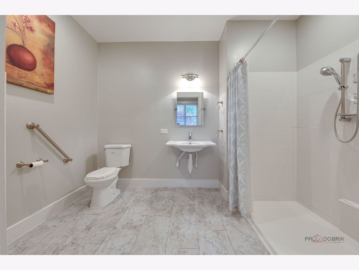
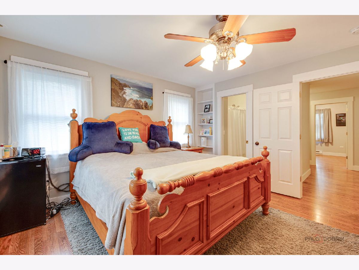
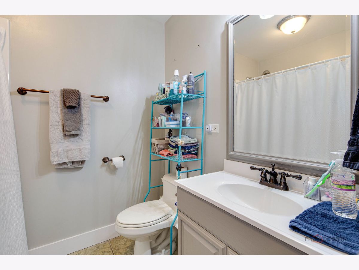
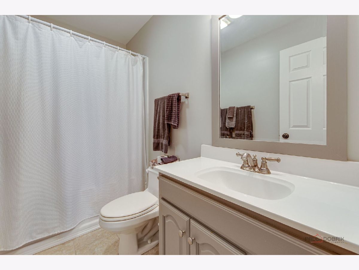
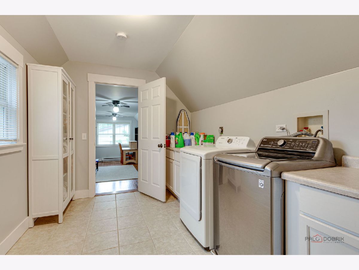
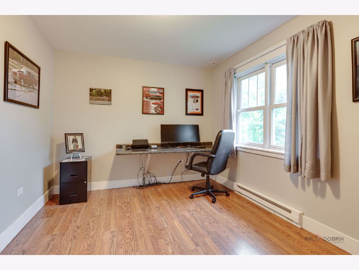
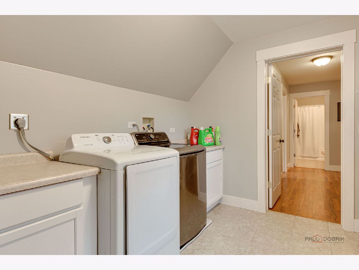

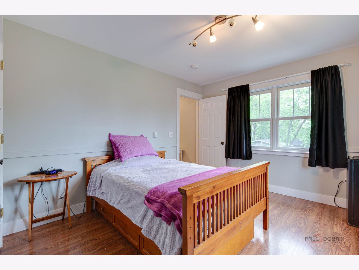
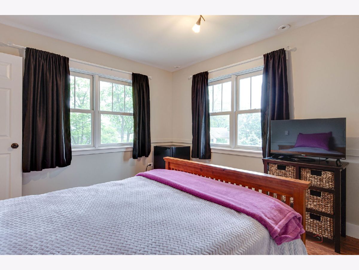
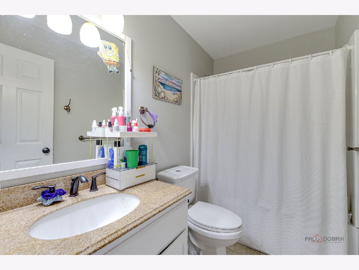
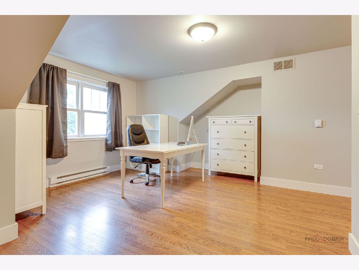
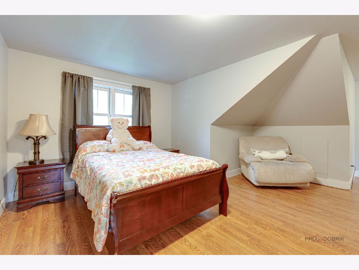
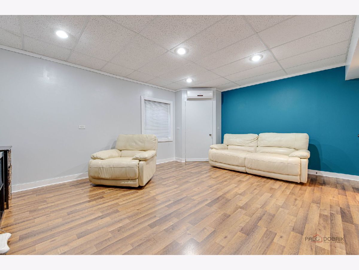
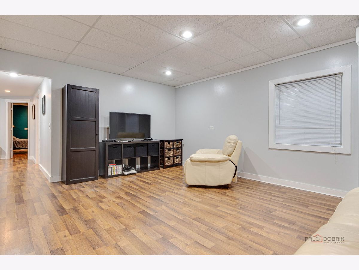
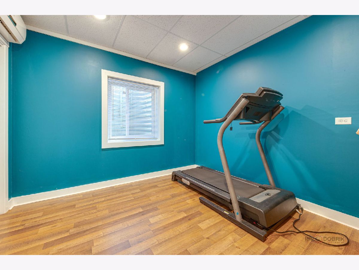
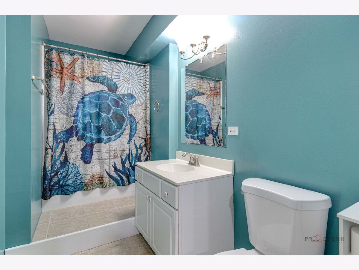
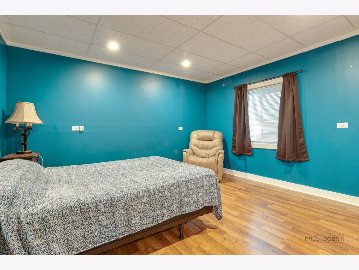
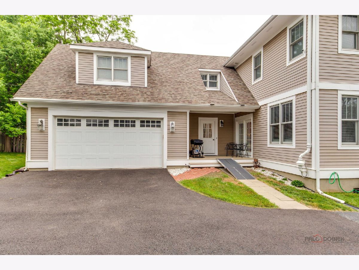
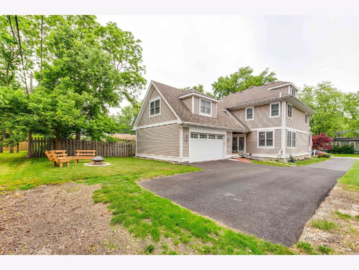
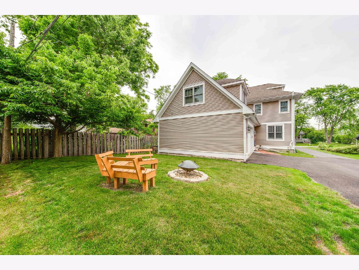
Room Specifics
Total Bedrooms: 8
Bedrooms Above Ground: 6
Bedrooms Below Ground: 2
Dimensions: —
Floor Type: —
Dimensions: —
Floor Type: —
Dimensions: —
Floor Type: —
Dimensions: —
Floor Type: —
Dimensions: —
Floor Type: —
Dimensions: —
Floor Type: —
Dimensions: —
Floor Type: —
Full Bathrooms: 6
Bathroom Amenities: —
Bathroom in Basement: 1
Rooms: —
Basement Description: —
Other Specifics
| 2 | |
| — | |
| — | |
| — | |
| — | |
| 60X135X60X135 | |
| — | |
| — | |
| — | |
| — | |
| Not in DB | |
| — | |
| — | |
| — | |
| — |
Tax History
| Year | Property Taxes |
|---|---|
| 2025 | $13,682 |
Contact Agent
Nearby Similar Homes
Nearby Sold Comparables
Contact Agent
Listing Provided By
Compass

