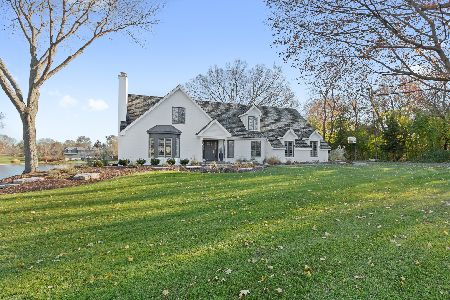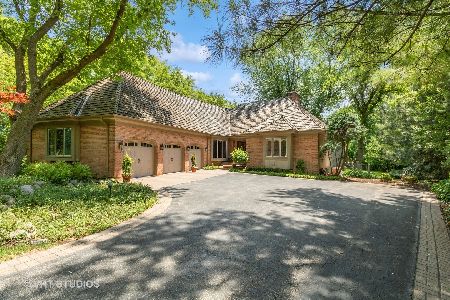20764 Meadow Lane, Deer Park, Illinois 60010
$875,000
|
Sold
|
|
| Status: | Closed |
| Sqft: | 0 |
| Cost/Sqft: | — |
| Beds: | 4 |
| Baths: | 5 |
| Year Built: | 1984 |
| Property Taxes: | $15,099 |
| Days On Market: | 5635 |
| Lot Size: | 0,00 |
Description
Exceptional waterfront home with gorgeous views. The grounds & gardens of this home are unrivaled. The open floor plan is well suited to the lake's backdrop. Amenities include a wet bar & tray ceiling in the dining room, 3 fireplaces, vaulted ceilings, a spacious master suite with luxury bathroom & an upper level deck-perfect for entertaining. The walk out lower level overlooks the lake & has been completely updated.
Property Specifics
| Single Family | |
| — | |
| Cape Cod | |
| 1984 | |
| Full | |
| CUSTOM | |
| Yes | |
| 0 |
| Lake | |
| Deer Lake Meadows | |
| 427 / Annual | |
| Lake Rights | |
| Private Well | |
| Septic-Private | |
| 07603933 | |
| 14321030030000 |
Nearby Schools
| NAME: | DISTRICT: | DISTANCE: | |
|---|---|---|---|
|
Grade School
Arnett C Lines Elementary School |
220 | — | |
|
Middle School
Barrington Middle School-prairie |
220 | Not in DB | |
|
High School
Barrington High School |
220 | Not in DB | |
Property History
| DATE: | EVENT: | PRICE: | SOURCE: |
|---|---|---|---|
| 12 Oct, 2010 | Sold | $875,000 | MRED MLS |
| 12 Sep, 2010 | Under contract | $925,000 | MRED MLS |
| 9 Aug, 2010 | Listed for sale | $925,000 | MRED MLS |
| 16 Oct, 2015 | Sold | $885,000 | MRED MLS |
| 20 Aug, 2015 | Under contract | $900,000 | MRED MLS |
| 9 Aug, 2015 | Listed for sale | $900,000 | MRED MLS |
| 11 Jun, 2024 | Sold | $1,100,000 | MRED MLS |
| 27 May, 2024 | Under contract | $1,049,000 | MRED MLS |
| 26 May, 2024 | Listed for sale | $1,049,000 | MRED MLS |
Room Specifics
Total Bedrooms: 4
Bedrooms Above Ground: 4
Bedrooms Below Ground: 0
Dimensions: —
Floor Type: Carpet
Dimensions: —
Floor Type: Carpet
Dimensions: —
Floor Type: Carpet
Full Bathrooms: 5
Bathroom Amenities: Whirlpool,Separate Shower,Double Sink
Bathroom in Basement: 1
Rooms: Den,Eating Area,Exercise Room,Office,Recreation Room,Sitting Room,Utility Room-1st Floor
Basement Description: Finished
Other Specifics
| 3 | |
| Concrete Perimeter | |
| Asphalt,Brick | |
| Deck | |
| Lake Front,Landscaped,Water View | |
| 380X255X473X225 | |
| — | |
| Full | |
| Vaulted/Cathedral Ceilings, Skylight(s), Bar-Wet | |
| Double Oven, Microwave, Dishwasher, Refrigerator | |
| Not in DB | |
| Water Rights, Street Paved | |
| — | |
| — | |
| Double Sided, Attached Fireplace Doors/Screen, Gas Log |
Tax History
| Year | Property Taxes |
|---|---|
| 2010 | $15,099 |
| 2015 | $17,690 |
| 2024 | $18,349 |
Contact Agent
Nearby Sold Comparables
Contact Agent
Listing Provided By
RE/MAX of Barrington








