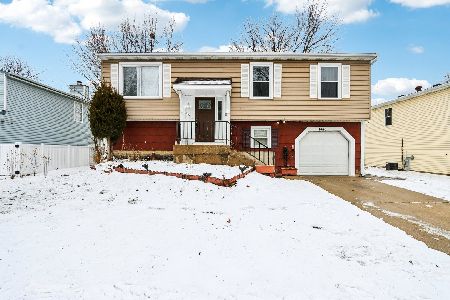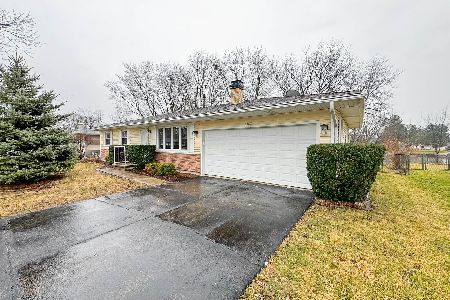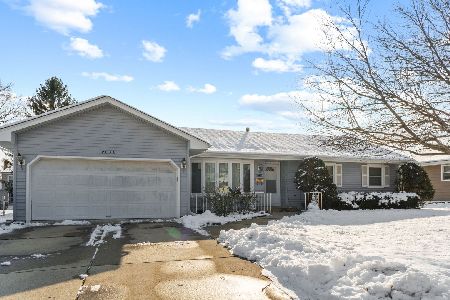2078 Richard Street, Aurora, Illinois 60506
$225,000
|
Sold
|
|
| Status: | Closed |
| Sqft: | 1,176 |
| Cost/Sqft: | $189 |
| Beds: | 3 |
| Baths: | 3 |
| Year Built: | 1974 |
| Property Taxes: | $4,886 |
| Days On Market: | 1657 |
| Lot Size: | 0,21 |
Description
There is alot of space in this beautiful ranch home that features a water view lot , 2 car garage and a finished basement. The nice sized living room has a wood burning fireplace with a brick surround and warm wood accents. All the appliances are included in the spacious kitchen with a large dining space. 3 spacious bedrooms, an updated powder room and updated full bathroom complete the main floor. The finished basement with another full bathroom offers multiple spaces for entertaining or the ability to be creative and make it your own. With a awesome water view and no neighbors behind, you will be enjoying the large fenced backyard quite often. Other features include wainscoting in the kitchen, additional storage areas, ceiling fans, updated faucets and bathroom vanities. Easy access to Orchard Road and I-88. Only minutes to area shopping and dining. The home is move in ready but is being sold in "AS-IS" CONDITION.
Property Specifics
| Single Family | |
| — | |
| Ranch | |
| 1974 | |
| Full | |
| RANCH | |
| Yes | |
| 0.21 |
| Kane | |
| Indian Trail West | |
| 0 / Not Applicable | |
| None | |
| Public | |
| Public Sewer | |
| 11156229 | |
| 1518251016 |
Nearby Schools
| NAME: | DISTRICT: | DISTANCE: | |
|---|---|---|---|
|
Grade School
Hall Elementary School |
129 | — | |
|
Middle School
Jefferson Middle School |
129 | Not in DB | |
|
High School
West Aurora High School |
129 | Not in DB | |
Property History
| DATE: | EVENT: | PRICE: | SOURCE: |
|---|---|---|---|
| 30 Jun, 2016 | Sold | $173,000 | MRED MLS |
| 8 May, 2016 | Under contract | $169,900 | MRED MLS |
| 22 Apr, 2016 | Listed for sale | $169,900 | MRED MLS |
| 30 Aug, 2021 | Sold | $225,000 | MRED MLS |
| 25 Jul, 2021 | Under contract | $222,500 | MRED MLS |
| 14 Jul, 2021 | Listed for sale | $222,500 | MRED MLS |
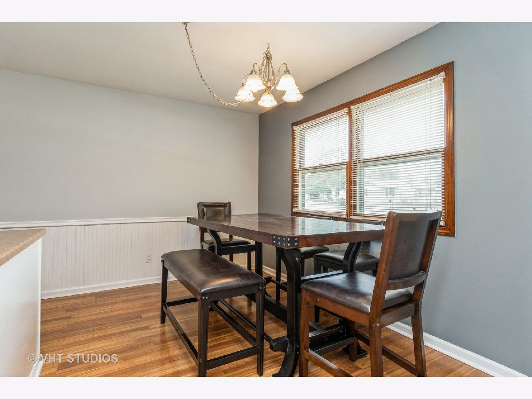
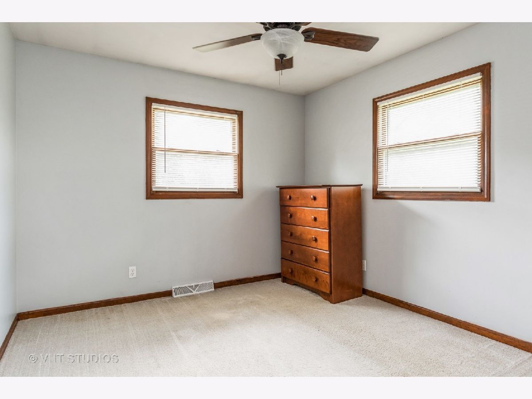
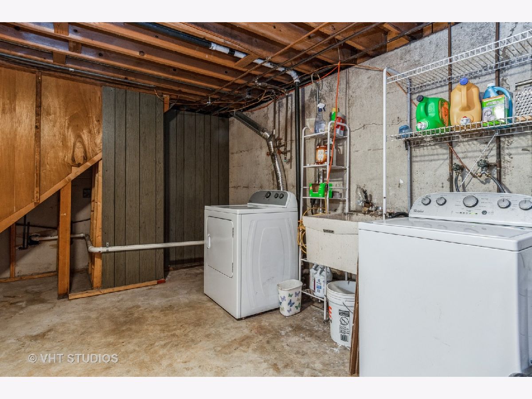
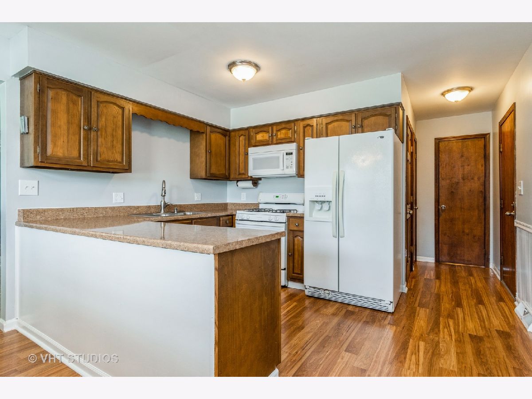
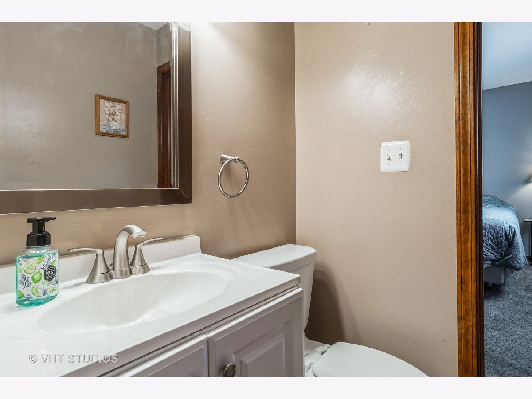
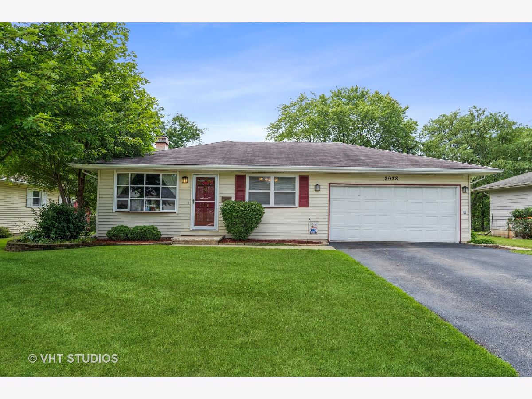
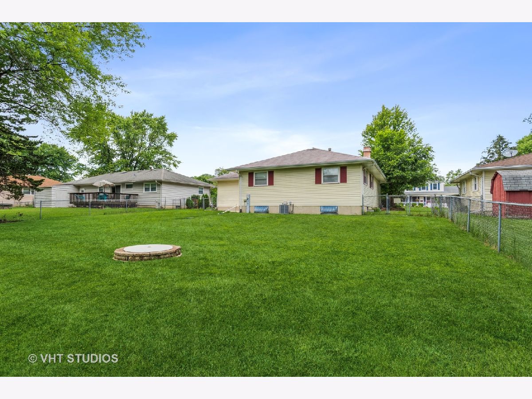
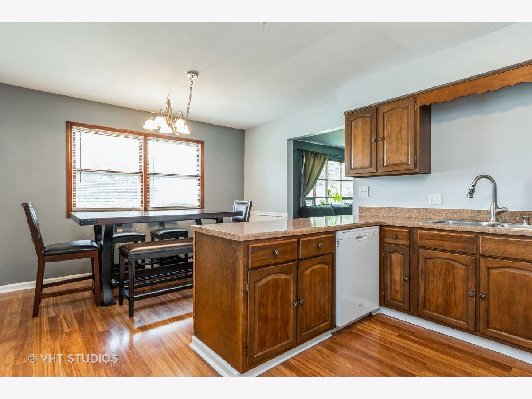
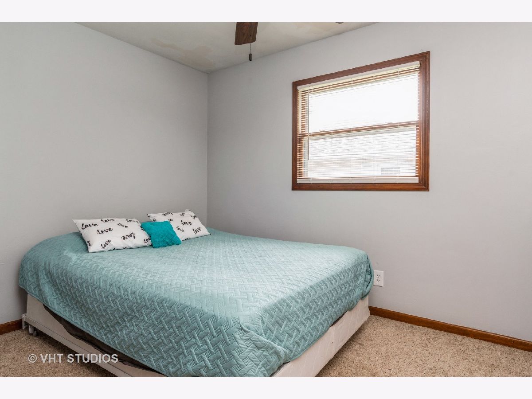
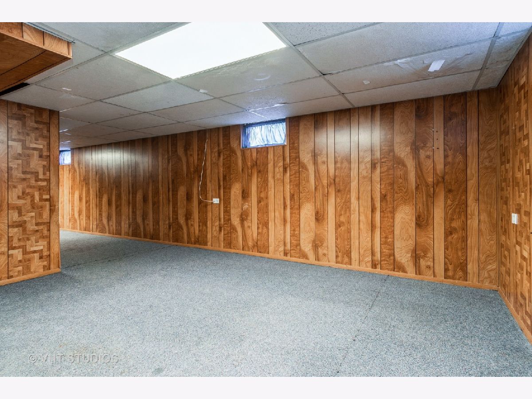
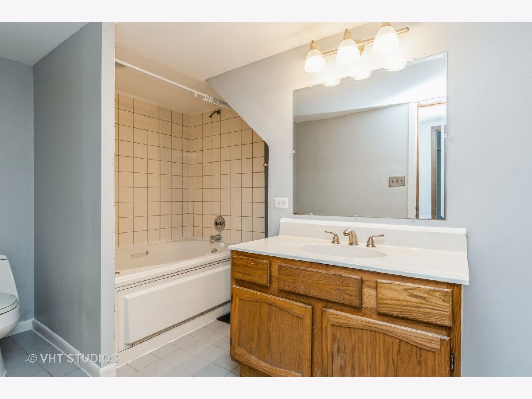
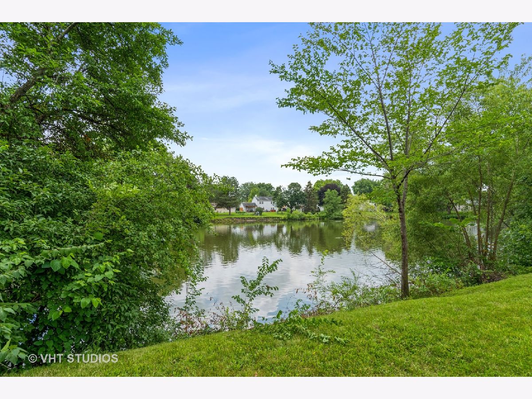
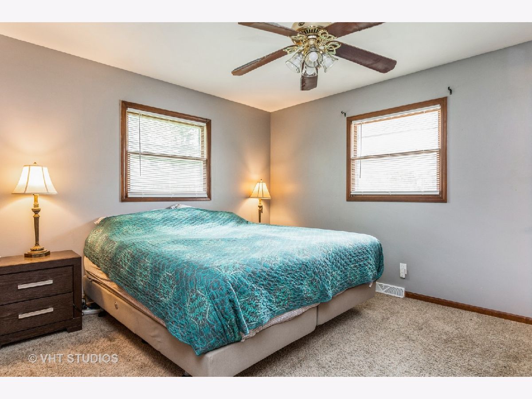
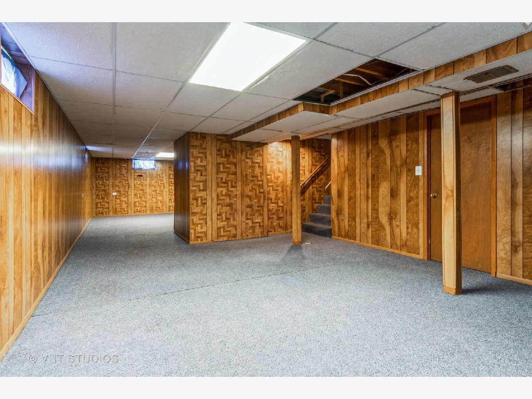
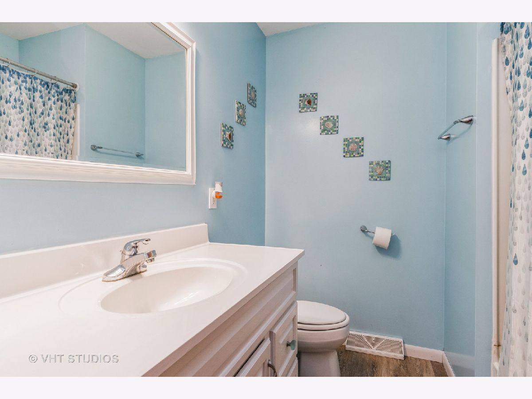
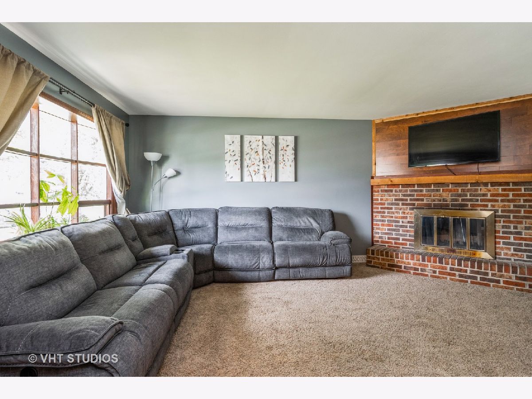
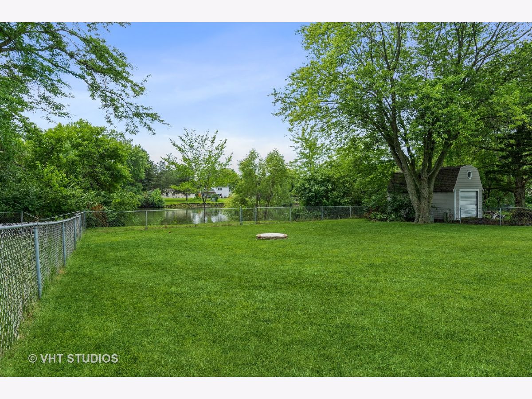
Room Specifics
Total Bedrooms: 3
Bedrooms Above Ground: 3
Bedrooms Below Ground: 0
Dimensions: —
Floor Type: Carpet
Dimensions: —
Floor Type: Carpet
Full Bathrooms: 3
Bathroom Amenities: —
Bathroom in Basement: 1
Rooms: Den,Office
Basement Description: Finished
Other Specifics
| 2 | |
| Concrete Perimeter | |
| Asphalt | |
| — | |
| Fenced Yard,Pond(s) | |
| 125X75 | |
| — | |
| Half | |
| Wood Laminate Floors, First Floor Bedroom, First Floor Full Bath | |
| Range, Microwave, Dishwasher, Refrigerator, Washer, Dryer | |
| Not in DB | |
| — | |
| — | |
| — | |
| Wood Burning |
Tax History
| Year | Property Taxes |
|---|---|
| 2016 | $3,907 |
| 2021 | $4,886 |
Contact Agent
Nearby Similar Homes
Nearby Sold Comparables
Contact Agent
Listing Provided By
Baird & Warner



