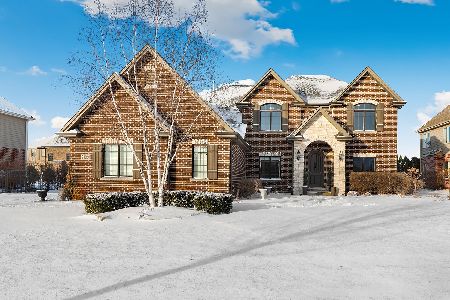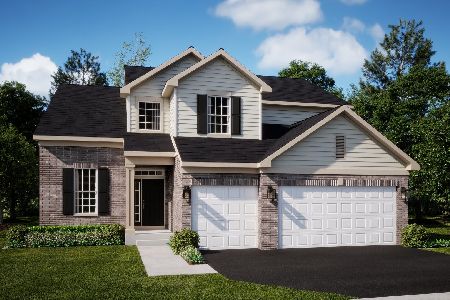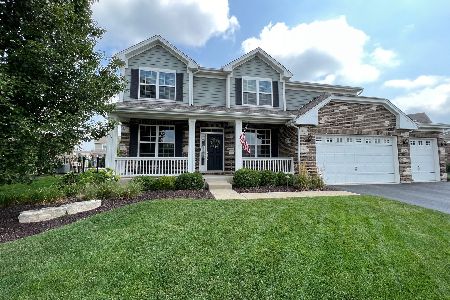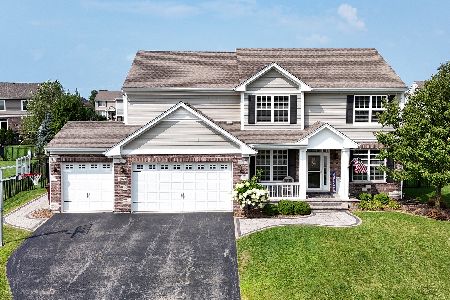2078 Stapleton Road, New Lenox, Illinois 60451
$362,000
|
Sold
|
|
| Status: | Closed |
| Sqft: | 2,818 |
| Cost/Sqft: | $131 |
| Beds: | 4 |
| Baths: | 3 |
| Year Built: | 2015 |
| Property Taxes: | $0 |
| Days On Market: | 3585 |
| Lot Size: | 0,00 |
Description
NEW, Move-in Ready Home! Gorgeous Dunmore plan in desirable Bristol Park community features 4 bedrooms, 2.5 baths, flex room, first floor den, spacious kitchen with maple cabinets, quartz countertops, hardwood floors throughout the first floor, stainless appliances and large breakfast area. Additional amenities include 9 ft. ceilings throughout first floor, owner's entry, luxury master bath with separate soaker tub, gigantic closet in master bedroom, upstairs laundry room, full basement with 3 car garage. This home is a must-see! Ask about DHI lender financing incentives. Move-in ready home! Built with 92% efficient furnace & 13 Seer air conditioner-affordable energy costs! Home is available now! Seller is offering blinds if home closing in July.
Property Specifics
| Single Family | |
| — | |
| — | |
| 2015 | |
| Full | |
| DUNMORE | |
| No | |
| — |
| Will | |
| Bristol Park | |
| 494 / Annual | |
| Insurance | |
| Lake Michigan | |
| Public Sewer, Sewer-Storm | |
| 09191274 | |
| 1508342100070000 |
Nearby Schools
| NAME: | DISTRICT: | DISTANCE: | |
|---|---|---|---|
|
Grade School
Spencer Crossing Elementary Scho |
122 | — | |
|
Middle School
Alex M Martino Junior High Schoo |
122 | Not in DB | |
|
High School
Lincoln-way Central High School |
210 | Not in DB | |
|
Alternate Elementary School
Spencer Point Elementary School |
— | Not in DB | |
Property History
| DATE: | EVENT: | PRICE: | SOURCE: |
|---|---|---|---|
| 5 Aug, 2016 | Sold | $362,000 | MRED MLS |
| 17 Jun, 2016 | Under contract | $368,990 | MRED MLS |
| — | Last price change | $369,480 | MRED MLS |
| 11 Apr, 2016 | Listed for sale | $369,480 | MRED MLS |
Room Specifics
Total Bedrooms: 4
Bedrooms Above Ground: 4
Bedrooms Below Ground: 0
Dimensions: —
Floor Type: Carpet
Dimensions: —
Floor Type: Carpet
Dimensions: —
Floor Type: Carpet
Full Bathrooms: 3
Bathroom Amenities: Separate Shower,Double Sink,Soaking Tub
Bathroom in Basement: 0
Rooms: Breakfast Room,Den
Basement Description: Unfinished
Other Specifics
| 3 | |
| Concrete Perimeter | |
| Asphalt | |
| Porch | |
| — | |
| 77 X 125 X 61 X 133 | |
| — | |
| Full | |
| — | |
| Range, Microwave, Dishwasher | |
| Not in DB | |
| Sidewalks, Street Lights | |
| — | |
| — | |
| — |
Tax History
| Year | Property Taxes |
|---|
Contact Agent
Nearby Similar Homes
Nearby Sold Comparables
Contact Agent
Listing Provided By
Chris Naatz







