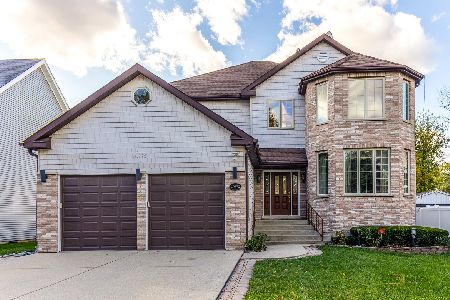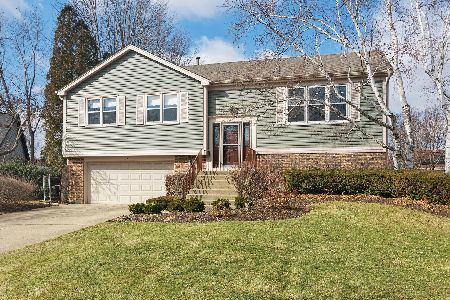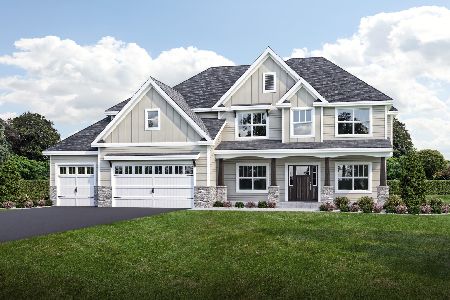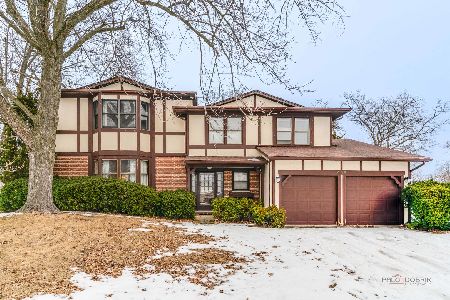20794 William Avenue, Lincolnshire, Illinois 60069
$405,000
|
Sold
|
|
| Status: | Closed |
| Sqft: | 2,474 |
| Cost/Sqft: | $164 |
| Beds: | 3 |
| Baths: | 3 |
| Year Built: | 1947 |
| Property Taxes: | $7,759 |
| Days On Market: | 963 |
| Lot Size: | 0,19 |
Description
This wonderful 3 bed/3 bath home on a large, beautifully landscaped lot is located in the desirable Stevenson high school district. You will be welcomed into a living space featuring large windows that make the home bright with natural light. The renovated, eat-in kitchen features white shaker style cabinets and granite counter tops. Step outside to the patio where you'll find a space perfect for entertaining. Generously sized family and dining rooms provide additional space to enjoy with your family. You'll find one first floor bedroom and a full bath, offering flexibility for guest and in-law arrangements. Upstairs you'll find two more bedrooms and another full bath. The lower level is nicely finished with a rec room w/ wet bar and refrigerator, bathroom, laundry room, storage room and an additional finished space that can be used for a bedroom, exercise area, game tables or a theater room. This home also has a 2 car garage. The fabulous location is nestled in the heart of a quiet neighborhood but close to a great dining scene, shopping, and a dog park. It's an easy walk to the Metra station, parks, and blue ribbon awarded Pritchett Elementary School. Recent updates include: 2023 - washer/dryer, new garage roof and garage door opener, first and second floor bath tile re-grouted. 2022 - white PVC fence. 2018 - picture window in living room and front door. 2017 - kitchen cabinets & granite counter top. 2015 - new home roof, siding, primary bedroom & kitchen windows, A/C, furnace, whole house humidifier & whole house air cleaner. You will be proud to call this home your own. Come and see this amazing home today!! **SHOWINGS START 7/15**
Property Specifics
| Single Family | |
| — | |
| — | |
| 1947 | |
| — | |
| — | |
| No | |
| 0.19 |
| Lake | |
| — | |
| — / Not Applicable | |
| — | |
| — | |
| — | |
| 11829309 | |
| 15341100090000 |
Nearby Schools
| NAME: | DISTRICT: | DISTANCE: | |
|---|---|---|---|
|
High School
Adlai E Stevenson High School |
125 | Not in DB | |
Property History
| DATE: | EVENT: | PRICE: | SOURCE: |
|---|---|---|---|
| 28 Aug, 2023 | Sold | $405,000 | MRED MLS |
| 25 Jul, 2023 | Under contract | $405,000 | MRED MLS |
| 12 Jul, 2023 | Listed for sale | $405,000 | MRED MLS |
















Room Specifics
Total Bedrooms: 4
Bedrooms Above Ground: 3
Bedrooms Below Ground: 1
Dimensions: —
Floor Type: —
Dimensions: —
Floor Type: —
Dimensions: —
Floor Type: —
Full Bathrooms: 3
Bathroom Amenities: —
Bathroom in Basement: 1
Rooms: —
Basement Description: Crawl
Other Specifics
| 2 | |
| — | |
| Asphalt | |
| — | |
| — | |
| 135 X 60 | |
| — | |
| — | |
| — | |
| — | |
| Not in DB | |
| — | |
| — | |
| — | |
| — |
Tax History
| Year | Property Taxes |
|---|---|
| 2023 | $7,759 |
Contact Agent
Nearby Similar Homes
Nearby Sold Comparables
Contact Agent
Listing Provided By
Solid Realty Services Inc










