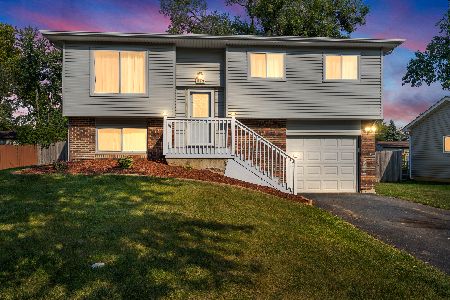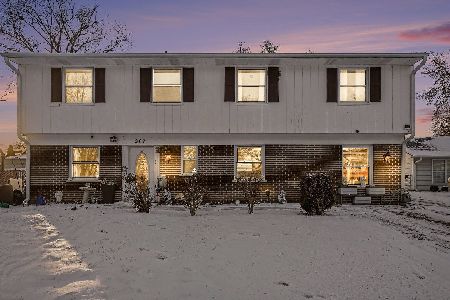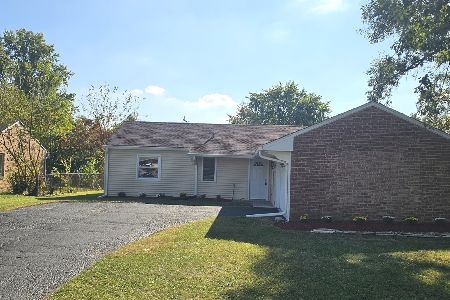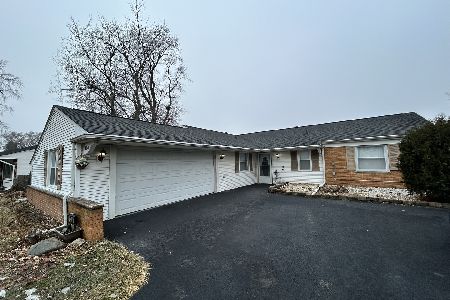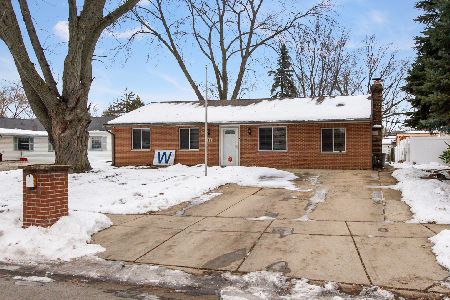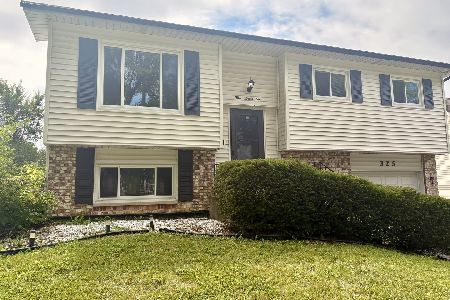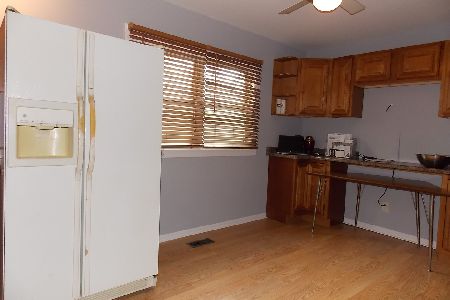208 Ashbury Avenue, Bolingbrook, Illinois 60440
$248,000
|
Sold
|
|
| Status: | Closed |
| Sqft: | 1,372 |
| Cost/Sqft: | $177 |
| Beds: | 3 |
| Baths: | 2 |
| Year Built: | 1965 |
| Property Taxes: | $5,882 |
| Days On Market: | 1706 |
| Lot Size: | 0,19 |
Description
Multiple offers. Highest and best due by 8pm Friday, June 11th. Look no more as you have found your forever home in this well-maintained home in a nice subdivision close to I-55, I-355 and Rt. 53 in desirable Bolingbrook, which is ranked one of the best cities to live in Illinois. House has an open feel in the main living areas. Bathrooms just completely remodeled in a modern theme with custom ceramic tile on all walls. New Quartz countertops and stainless steel appliances. Recently installed maintenance-free ceramic tile flooring throughout. All rooms have also just been freshly painted. All windows have been updated with vinyl double pane windows. Lots of large windows and patio doors that bring in lots of natural light. Beautiful updated bay window in the master bedroom. Brand new Furnace, water heater and storm door. New landscaping, brick paver front walkway, and paver patio recently completed; Large raised flower bed in the front yard and freshly painted exterior gives this house great curb appeal. Large backyard is fully fenced with freshly stained privacy wood fence!
Property Specifics
| Single Family | |
| — | |
| Ranch | |
| 1965 | |
| None | |
| — | |
| No | |
| 0.19 |
| Will | |
| — | |
| — / Not Applicable | |
| None | |
| Lake Michigan | |
| Public Sewer | |
| 11080334 | |
| 1202142100210000 |
Nearby Schools
| NAME: | DISTRICT: | DISTANCE: | |
|---|---|---|---|
|
Grade School
Bernard J Ward Elementary School |
365U | — | |
|
Middle School
Hubert H Humphrey Middle School |
365U | Not in DB | |
|
High School
Bolingbrook High School |
365U | Not in DB | |
Property History
| DATE: | EVENT: | PRICE: | SOURCE: |
|---|---|---|---|
| 3 Aug, 2021 | Sold | $248,000 | MRED MLS |
| 12 Jun, 2021 | Under contract | $242,900 | MRED MLS |
| — | Last price change | $249,900 | MRED MLS |
| 25 May, 2021 | Listed for sale | $249,900 | MRED MLS |
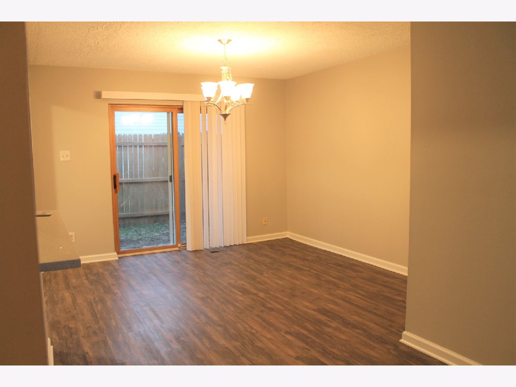
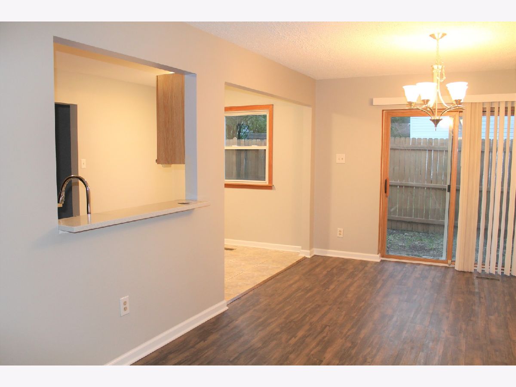
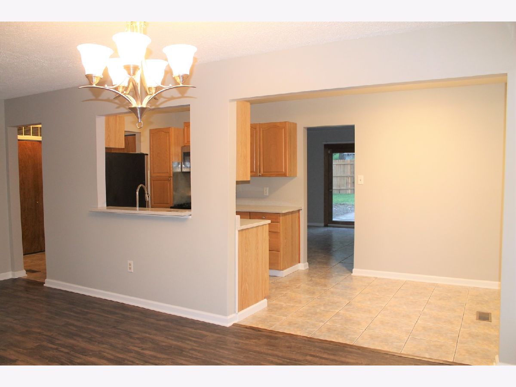
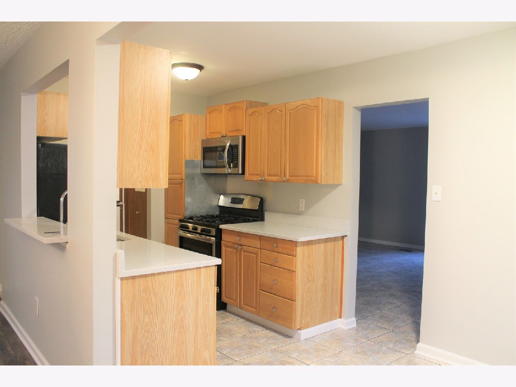
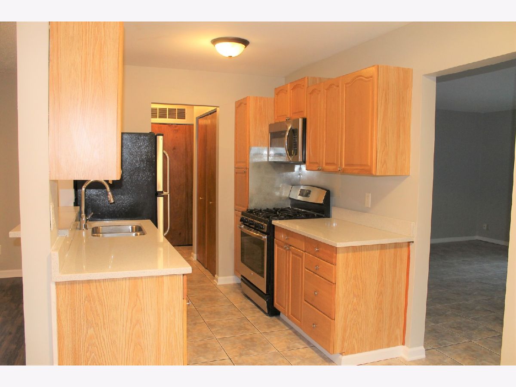
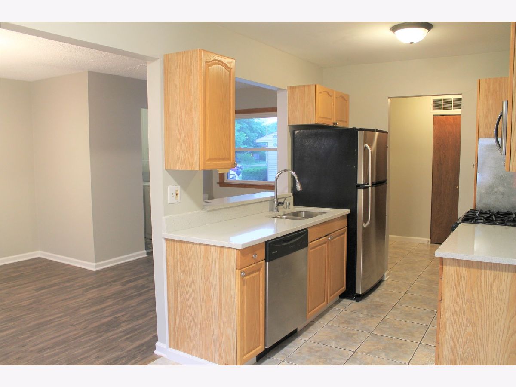
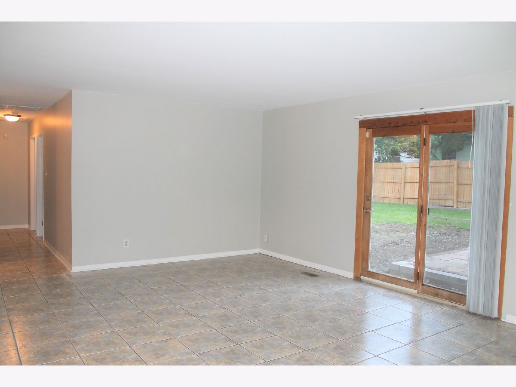
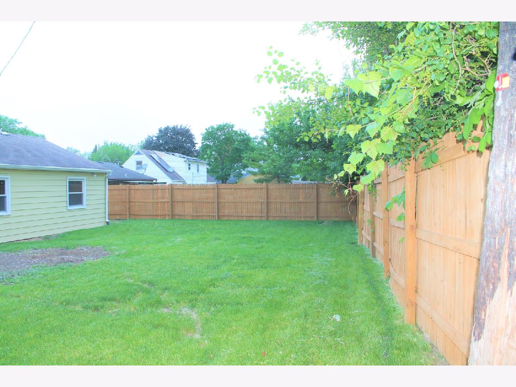
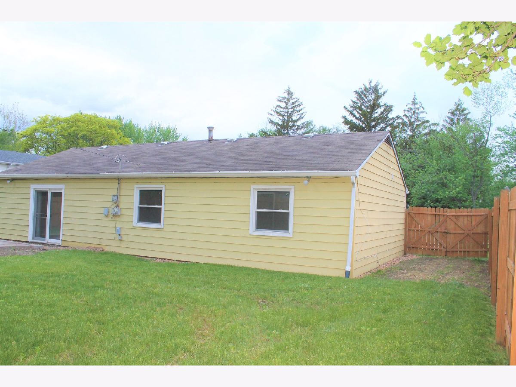
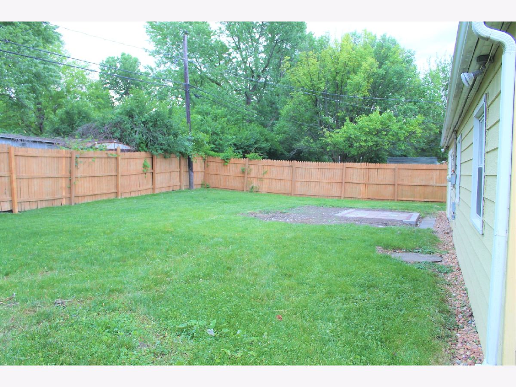
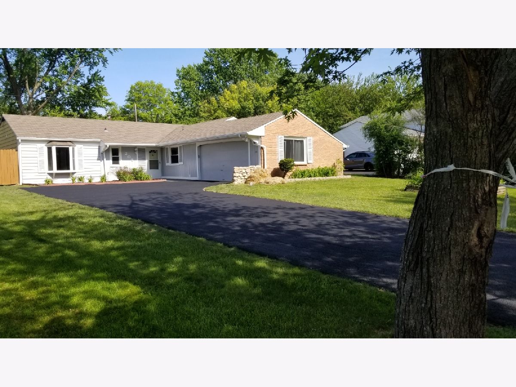
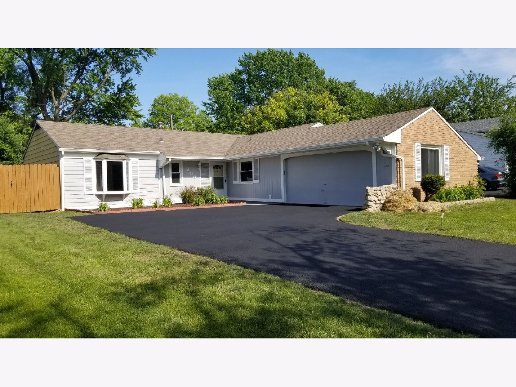
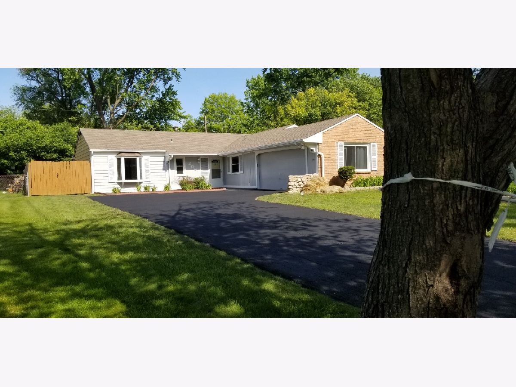
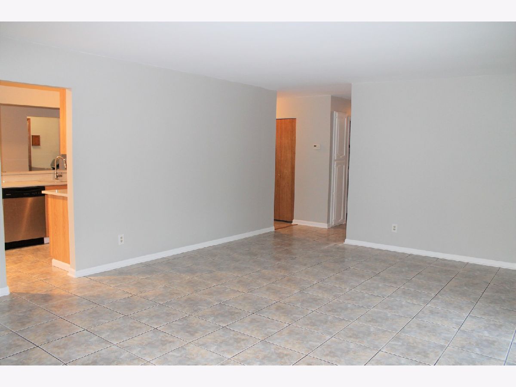
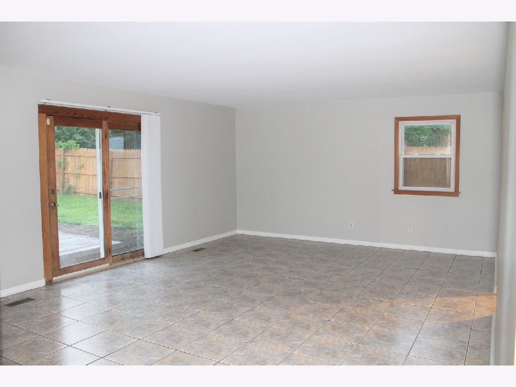
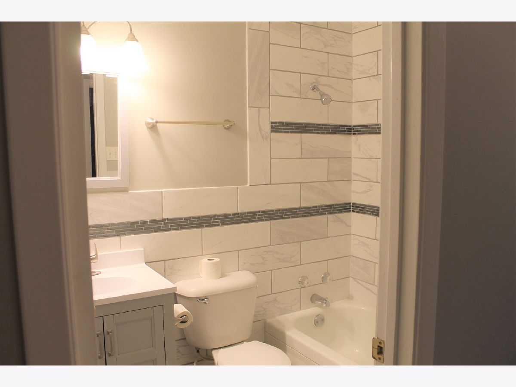
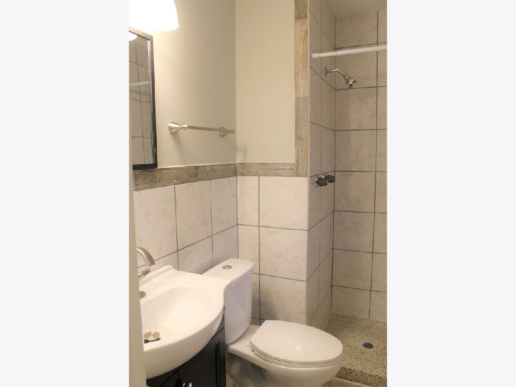
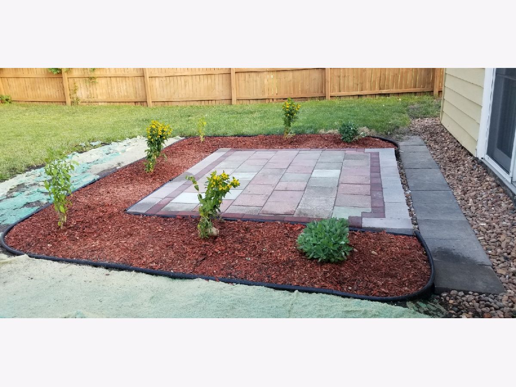
Room Specifics
Total Bedrooms: 3
Bedrooms Above Ground: 3
Bedrooms Below Ground: 0
Dimensions: —
Floor Type: Ceramic Tile
Dimensions: —
Floor Type: Ceramic Tile
Full Bathrooms: 2
Bathroom Amenities: —
Bathroom in Basement: 0
Rooms: Eating Area
Basement Description: None
Other Specifics
| 2 | |
| — | |
| Asphalt | |
| — | |
| Fenced Yard | |
| 8138 | |
| — | |
| Full | |
| — | |
| Range, Microwave, Dishwasher, Refrigerator, Washer, Dryer, Disposal | |
| Not in DB | |
| Park, Street Lights, Street Paved | |
| — | |
| — | |
| — |
Tax History
| Year | Property Taxes |
|---|---|
| 2021 | $5,882 |
Contact Agent
Nearby Similar Homes
Nearby Sold Comparables
Contact Agent
Listing Provided By
Select a Fee RE System

