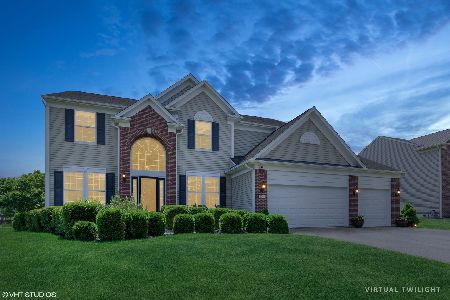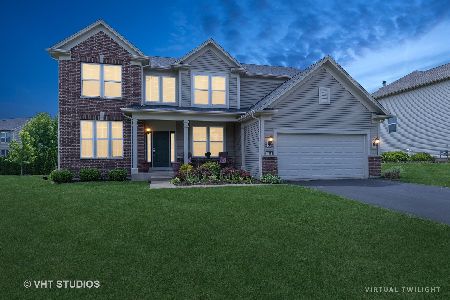208 Bennett Court, Oswego, Illinois 60543
$401,000
|
Sold
|
|
| Status: | Closed |
| Sqft: | 3,349 |
| Cost/Sqft: | $119 |
| Beds: | 4 |
| Baths: | 3 |
| Year Built: | 2007 |
| Property Taxes: | $11,883 |
| Days On Market: | 2182 |
| Lot Size: | 0,32 |
Description
Best of the best in Oswego's Prescott Mill. This 3349 square foot "Buckingham" model features a cul-de-sac location just two blocks from highly rated Oswego East HS. Owner enhancements are abundant throughout this magnificent home. Builder original flooring has been replaced with hardwood throughout the main level. The finished basement features built-in surround speakers and nearly 1,500 feet of nicely finished space, including an exercise room. The outdoor space is a masterpiece with a cedar deck, leading to a large paver patio with firepit and pergola. Nicely landscaped with sprinkler system. This home is truly special and its value far exceeds the price.
Property Specifics
| Single Family | |
| — | |
| — | |
| 2007 | |
| Full | |
| BUCKINGHAM | |
| No | |
| 0.32 |
| Kendall | |
| Prescott Mill | |
| 412 / Annual | |
| Insurance,Other | |
| Public | |
| Public Sewer, Sewer-Storm | |
| 10590413 | |
| 0312352028 |
Nearby Schools
| NAME: | DISTRICT: | DISTANCE: | |
|---|---|---|---|
|
Grade School
Southbury Elementary School |
308 | — | |
|
Middle School
Murphy Junior High School |
308 | Not in DB | |
|
High School
Oswego East High School |
308 | Not in DB | |
Property History
| DATE: | EVENT: | PRICE: | SOURCE: |
|---|---|---|---|
| 23 Mar, 2020 | Sold | $401,000 | MRED MLS |
| 12 Feb, 2020 | Under contract | $400,000 | MRED MLS |
| 6 Feb, 2020 | Listed for sale | $400,000 | MRED MLS |
Room Specifics
Total Bedrooms: 4
Bedrooms Above Ground: 4
Bedrooms Below Ground: 0
Dimensions: —
Floor Type: Carpet
Dimensions: —
Floor Type: Carpet
Dimensions: —
Floor Type: Carpet
Full Bathrooms: 3
Bathroom Amenities: —
Bathroom in Basement: 0
Rooms: Study,Exercise Room,Recreation Room
Basement Description: Finished
Other Specifics
| 3 | |
| — | |
| — | |
| — | |
| Cul-De-Sac | |
| 50 X 119 X 73 X 93 X 162 | |
| — | |
| Full | |
| Vaulted/Cathedral Ceilings, Hardwood Floors, Walk-In Closet(s) | |
| Range, Microwave, Dishwasher, Refrigerator, Washer, Dryer, Disposal | |
| Not in DB | |
| — | |
| — | |
| — | |
| Gas Starter |
Tax History
| Year | Property Taxes |
|---|---|
| 2020 | $11,883 |
Contact Agent
Nearby Similar Homes
Nearby Sold Comparables
Contact Agent
Listing Provided By
john greene, Realtor





