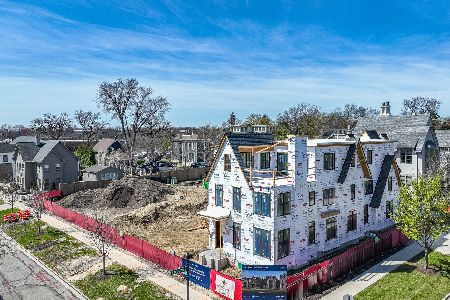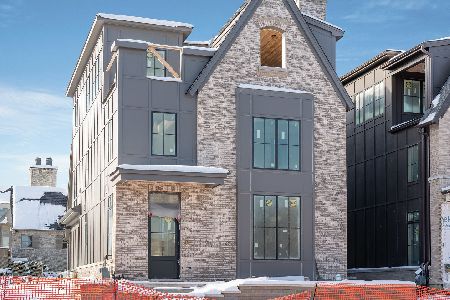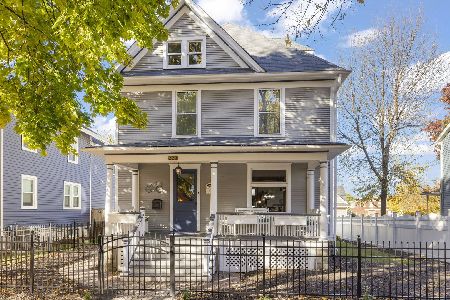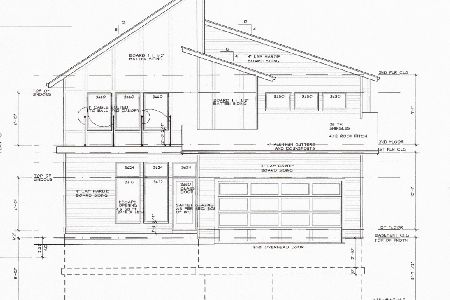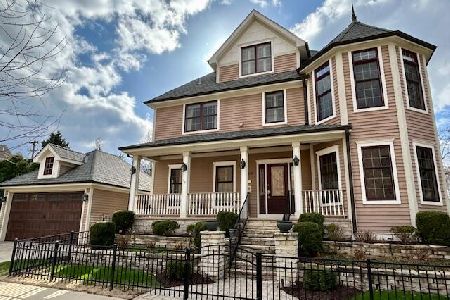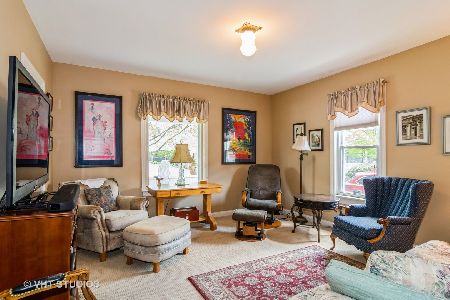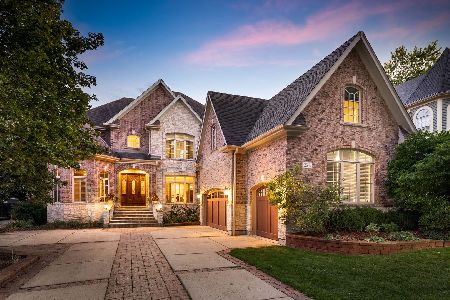208 Benton Avenue, Naperville, Illinois 60540
$781,000
|
Sold
|
|
| Status: | Closed |
| Sqft: | 4,000 |
| Cost/Sqft: | $206 |
| Beds: | 5 |
| Baths: | 5 |
| Year Built: | 2002 |
| Property Taxes: | $16,249 |
| Days On Market: | 5702 |
| Lot Size: | 0,00 |
Description
2002 Design Award! Magnificent Victorian in the heart of downtown! 4 levels of living space, vaulted ceilings, hardwood floors, detailed trimwork and molding, formal dining room, parlor, kitchen wtih granite, Viking appliances, wine fridge, wet bar to dining room, 2nd floor den with fireplace, MBR suite with luxury bath, 3rd floor bedrooms wtih full bath & loft. Finished basement rec room with bath. 4,000 Square feet
Property Specifics
| Single Family | |
| — | |
| Victorian | |
| 2002 | |
| Full | |
| — | |
| No | |
| — |
| Du Page | |
| — | |
| 0 / Not Applicable | |
| None | |
| Lake Michigan | |
| Public Sewer | |
| 07586289 | |
| 0713417006 |
Nearby Schools
| NAME: | DISTRICT: | DISTANCE: | |
|---|---|---|---|
|
Grade School
Naper Elementary School |
203 | — | |
|
Middle School
Washington Junior High School |
203 | Not in DB | |
|
High School
Naperville North High School |
203 | Not in DB | |
Property History
| DATE: | EVENT: | PRICE: | SOURCE: |
|---|---|---|---|
| 1 Jun, 2011 | Sold | $781,000 | MRED MLS |
| 21 Apr, 2011 | Under contract | $825,000 | MRED MLS |
| — | Last price change | $850,000 | MRED MLS |
| 20 Jul, 2010 | Listed for sale | $950,000 | MRED MLS |
| 16 Sep, 2014 | Sold | $1,070,000 | MRED MLS |
| 5 Aug, 2014 | Under contract | $1,107,000 | MRED MLS |
| — | Last price change | $1,149,000 | MRED MLS |
| 23 May, 2014 | Listed for sale | $1,249,000 | MRED MLS |
| 16 May, 2018 | Sold | $955,000 | MRED MLS |
| 1 Mar, 2018 | Under contract | $1,019,000 | MRED MLS |
| 25 Jan, 2018 | Listed for sale | $1,019,000 | MRED MLS |
| 13 Jun, 2025 | Sold | $1,525,000 | MRED MLS |
| 10 Apr, 2025 | Under contract | $1,500,000 | MRED MLS |
| 7 Apr, 2025 | Listed for sale | $1,500,000 | MRED MLS |
Room Specifics
Total Bedrooms: 5
Bedrooms Above Ground: 5
Bedrooms Below Ground: 0
Dimensions: —
Floor Type: Carpet
Dimensions: —
Floor Type: Hardwood
Dimensions: —
Floor Type: Carpet
Dimensions: —
Floor Type: —
Full Bathrooms: 5
Bathroom Amenities: Whirlpool,Separate Shower,Double Sink
Bathroom in Basement: 1
Rooms: Bedroom 5,Breakfast Room,Gallery,Loft,Recreation Room,Sitting Room,Utility Room-2nd Floor
Basement Description: Finished
Other Specifics
| 2 | |
| — | |
| Concrete | |
| — | |
| Corner Lot,Landscaped | |
| 67X95 | |
| Finished,Interior Stair | |
| Full | |
| — | |
| Double Oven, Range, Microwave, Dishwasher, Refrigerator, Bar Fridge, Disposal | |
| Not in DB | |
| Sidewalks, Street Lights, Street Paved | |
| — | |
| — | |
| — |
Tax History
| Year | Property Taxes |
|---|---|
| 2011 | $16,249 |
| 2014 | $17,136 |
| 2018 | $20,716 |
| 2025 | $24,656 |
Contact Agent
Nearby Similar Homes
Nearby Sold Comparables
Contact Agent
Listing Provided By
Krain Real Estate

