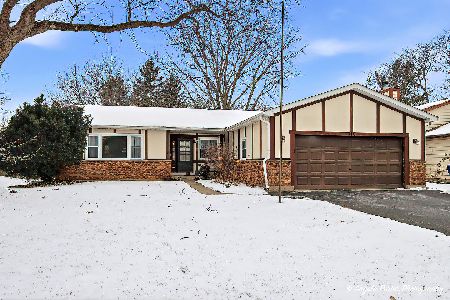208 Chelsea Circle, Lake Villa, Illinois 60046
$382,000
|
Sold
|
|
| Status: | Closed |
| Sqft: | 2,040 |
| Cost/Sqft: | $184 |
| Beds: | 4 |
| Baths: | 2 |
| Year Built: | 1981 |
| Property Taxes: | $6,993 |
| Days On Market: | 273 |
| Lot Size: | 0,36 |
Description
A Must-See Modern Gem in the Heart of Downtown Lake Villa! NO HOA and low taxes!!! Welcome to a truly stunning and completely renovated home tucked away on a peaceful cul-de-sac, just steps from the Middle School and scenic Cedar Lake. This beautifully updated 4-bedroom, 2-bathroom home has been transformed from top to bottom-and it shows in every detail. Step inside and be wowed by the custom tilework in the foyer, leading you into a light-filled space featuring sleek bamboo flooring throughout. The upper level boasts an open-concept layout with a chef's kitchen outfitted with quartz countertops, newer cabinetry, a rich butcher block island, and gleaming stainless steel appliances-perfect for entertaining or everyday living. The spacious living room welcomes you with oversized windows that flood the home with natural light. Down the hall, you'll discover three spacious bedrooms, two of which feature stylish wall paneling that adds warmth and character. The beautifully updated shared bathroom exudes modern elegance, showcasing stunning tile flooring, sleek black hardware, a chic new vanity, and convenient direct access from the primary bedroom-offering both function and flair. Head downstairs to the finished basement and discover a sprawling family room-ideal for movie nights or a home office, an updated laundry closet with a utility sink and new appliances, and a massive fourth bedroom with a full bath just outside of the room, featuring a walk-in shower. The fully fenced backyard offers a private oasis with plenty of room to play or unwind, plus a brand-new shed for all your storage needs. Additional updates include an expanded driveway perfect for a boat or trailer, fresh landscaping, and an upgraded 2-car garage with slat board walls and a new opener. This home is truly move-in ready with every detail thought.
Property Specifics
| Single Family | |
| — | |
| — | |
| 1981 | |
| — | |
| — | |
| No | |
| 0.36 |
| Lake | |
| — | |
| 0 / Not Applicable | |
| — | |
| — | |
| — | |
| 12351674 | |
| 06041100130000 |
Nearby Schools
| NAME: | DISTRICT: | DISTANCE: | |
|---|---|---|---|
|
Grade School
Olive C Martin School |
41 | — | |
|
Middle School
Peter J Palombi School |
41 | Not in DB | |
|
High School
Lakes Community High School |
117 | Not in DB | |
Property History
| DATE: | EVENT: | PRICE: | SOURCE: |
|---|---|---|---|
| 2 May, 2011 | Sold | $135,000 | MRED MLS |
| 24 Mar, 2011 | Under contract | $139,900 | MRED MLS |
| — | Last price change | $149,999 | MRED MLS |
| 24 Feb, 2011 | Listed for sale | $149,999 | MRED MLS |
| 15 Oct, 2021 | Sold | $180,000 | MRED MLS |
| 3 Oct, 2021 | Under contract | $189,000 | MRED MLS |
| — | Last price change | $199,000 | MRED MLS |
| 18 May, 2021 | Listed for sale | $199,000 | MRED MLS |
| 20 Apr, 2022 | Sold | $305,000 | MRED MLS |
| 9 Apr, 2022 | Under contract | $295,000 | MRED MLS |
| 4 Apr, 2022 | Listed for sale | $295,000 | MRED MLS |
| 6 Jun, 2025 | Sold | $382,000 | MRED MLS |
| 1 May, 2025 | Under contract | $375,000 | MRED MLS |
| 29 Apr, 2025 | Listed for sale | $375,000 | MRED MLS |
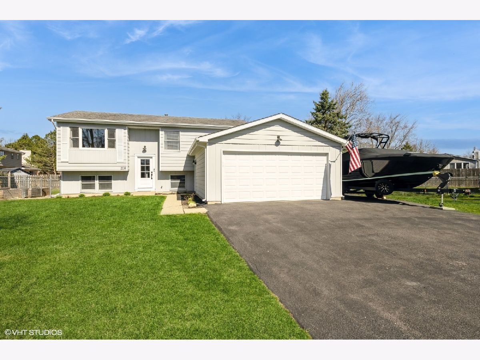
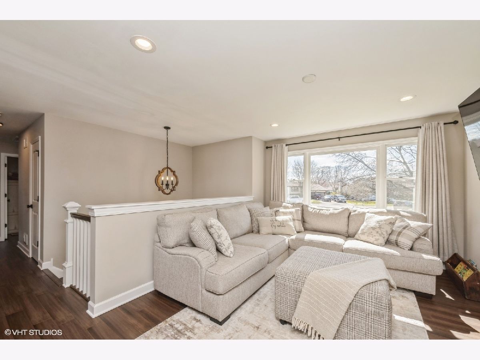
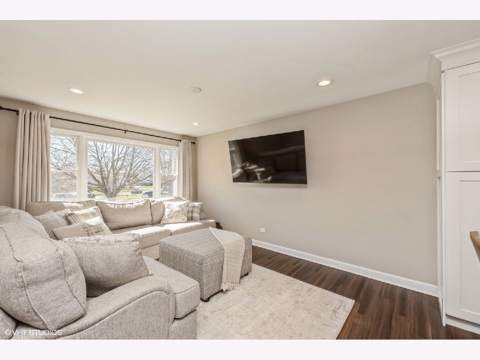
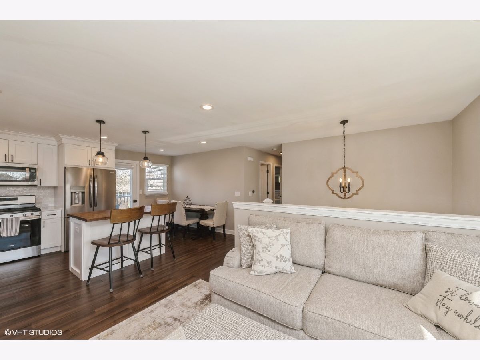
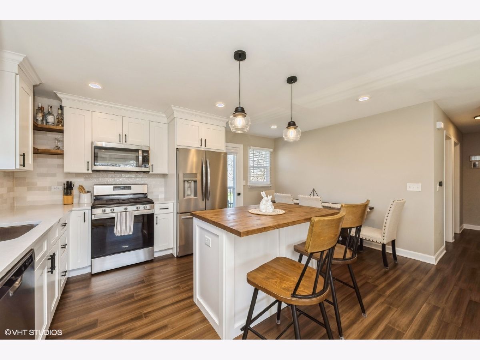
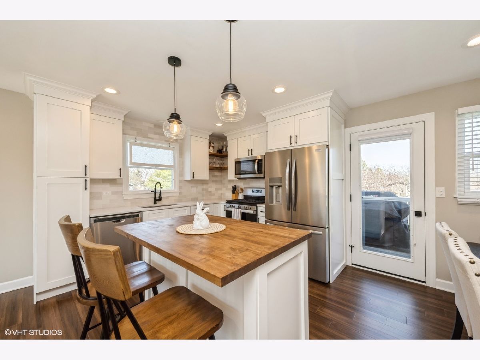
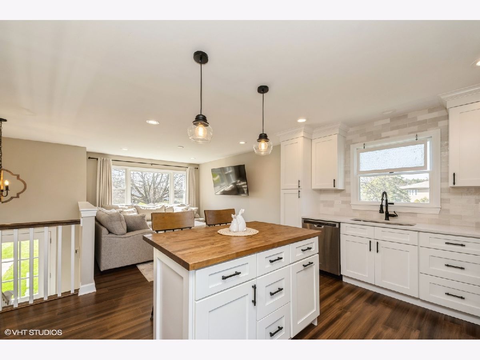
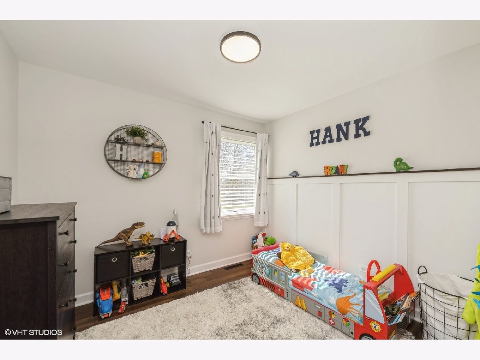
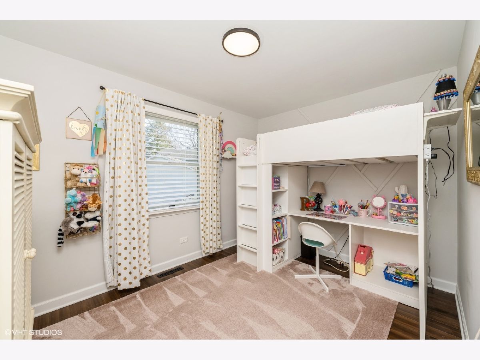
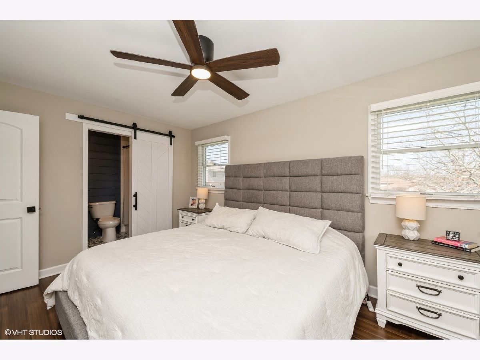
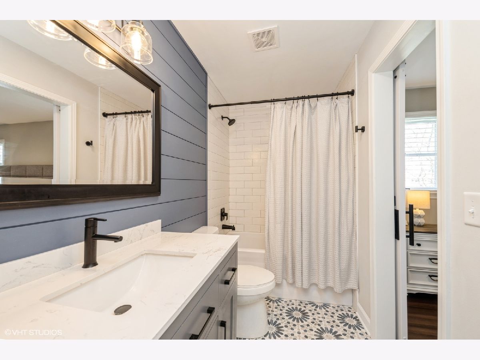
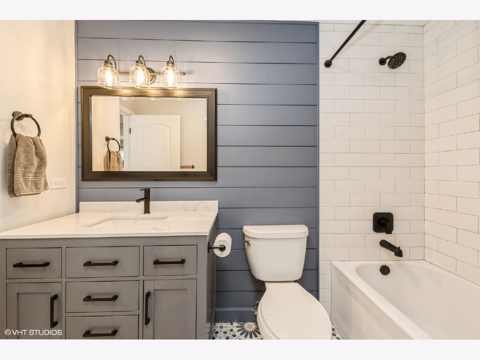
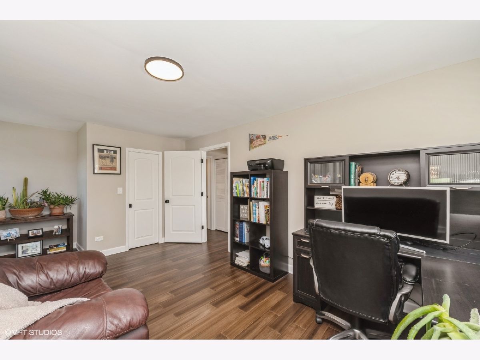
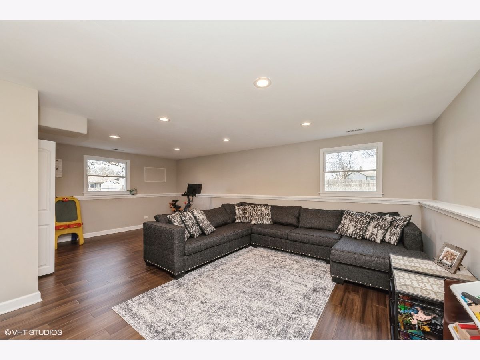
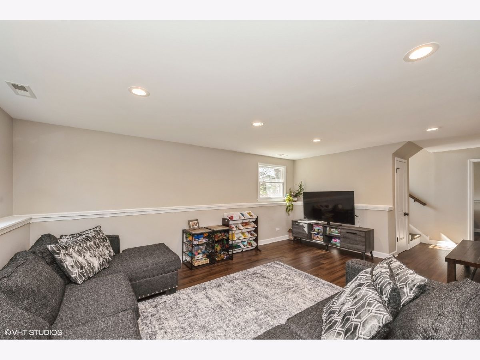
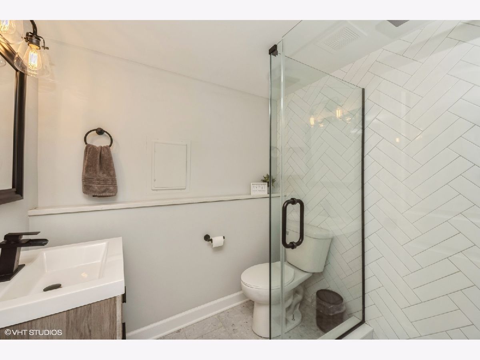
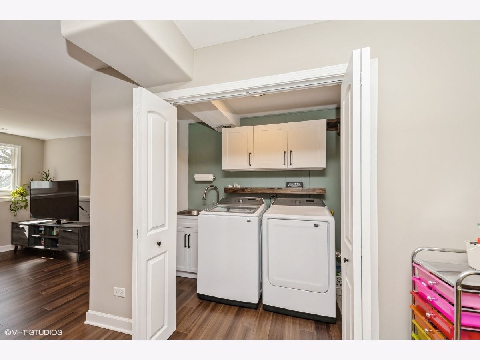
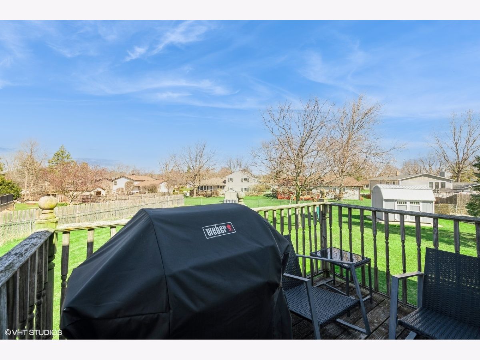
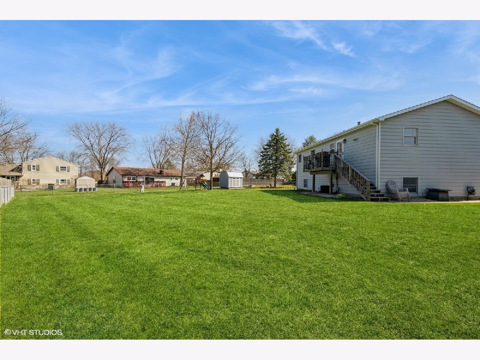
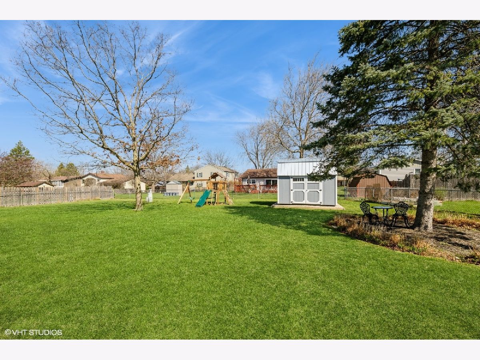
Room Specifics
Total Bedrooms: 4
Bedrooms Above Ground: 4
Bedrooms Below Ground: 0
Dimensions: —
Floor Type: —
Dimensions: —
Floor Type: —
Dimensions: —
Floor Type: —
Full Bathrooms: 2
Bathroom Amenities: Whirlpool,Separate Shower
Bathroom in Basement: 1
Rooms: —
Basement Description: —
Other Specifics
| 2 | |
| — | |
| — | |
| — | |
| — | |
| 47 X 123 X 104 X 98 X 125 | |
| — | |
| — | |
| — | |
| — | |
| Not in DB | |
| — | |
| — | |
| — | |
| — |
Tax History
| Year | Property Taxes |
|---|---|
| 2011 | $4,945 |
| 2021 | $6,680 |
| 2022 | $6,681 |
| 2025 | $6,993 |
Contact Agent
Nearby Sold Comparables
Contact Agent
Listing Provided By
Baird & Warner

