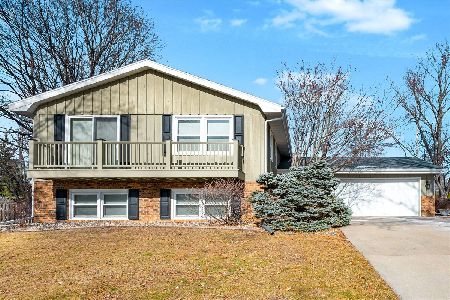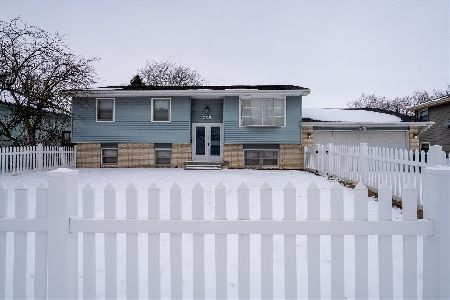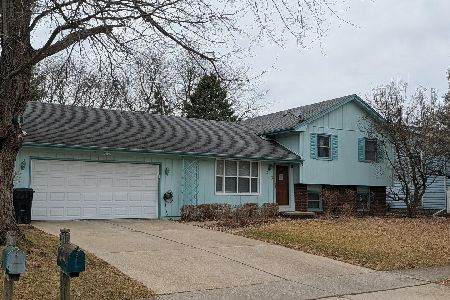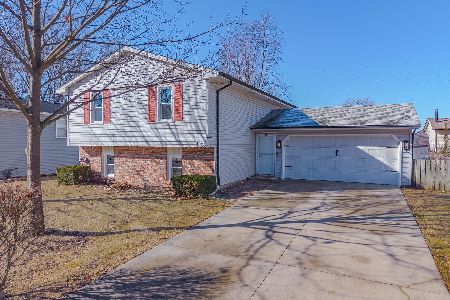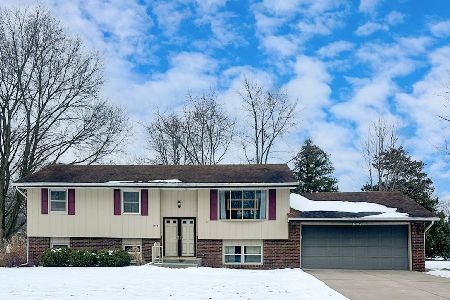208 Collins Drive, Normal, Illinois 61761
$220,000
|
Sold
|
|
| Status: | Closed |
| Sqft: | 3,162 |
| Cost/Sqft: | $70 |
| Beds: | 4 |
| Baths: | 4 |
| Year Built: | 1987 |
| Property Taxes: | $5,416 |
| Days On Market: | 2187 |
| Lot Size: | 0,13 |
Description
Fantastic 4 bedroom 2 story home on a large lot with an awesome screened porch. New roof 2005, furnace 2006, AC unit 2015, family room carpet 2015, all new windows 2017, garage door opener 2017, new carpet upstairs bedrooms 2018, walk in tiled shower in master bathroom 2018, quartz countertop master bathroom 2018, 2nd bathroom completely updated 2018, granite counter tops and stainless steel appliances in kitchen 2019, basement and basement bathroom updated 2020. Open kitchen and family room with utility room off kitchen, basement fully finished with extra room for office or sleeping room with an updated half bath. This home is move-in ready with all of the updates.
Property Specifics
| Single Family | |
| — | |
| Traditional | |
| 1987 | |
| Full | |
| — | |
| No | |
| 0.13 |
| Mc Lean | |
| University Park | |
| 0 / Not Applicable | |
| None | |
| Public | |
| Public Sewer | |
| 10659228 | |
| 1429176028 |
Nearby Schools
| NAME: | DISTRICT: | DISTANCE: | |
|---|---|---|---|
|
Grade School
Parkside Elementary |
5 | — | |
|
Middle School
Parkside Jr High |
5 | Not in DB | |
|
High School
Normal Community West High Schoo |
5 | Not in DB | |
Property History
| DATE: | EVENT: | PRICE: | SOURCE: |
|---|---|---|---|
| 19 Aug, 2011 | Sold | $175,000 | MRED MLS |
| 19 Jul, 2011 | Under contract | $184,900 | MRED MLS |
| 14 Mar, 2011 | Listed for sale | $192,900 | MRED MLS |
| 8 Dec, 2017 | Sold | $183,000 | MRED MLS |
| 17 Oct, 2017 | Under contract | $187,500 | MRED MLS |
| 14 Oct, 2017 | Listed for sale | $187,500 | MRED MLS |
| 19 Jun, 2020 | Sold | $220,000 | MRED MLS |
| 10 May, 2020 | Under contract | $219,900 | MRED MLS |
| 6 Mar, 2020 | Listed for sale | $219,900 | MRED MLS |
Room Specifics
Total Bedrooms: 4
Bedrooms Above Ground: 4
Bedrooms Below Ground: 0
Dimensions: —
Floor Type: Carpet
Dimensions: —
Floor Type: Carpet
Dimensions: —
Floor Type: Carpet
Full Bathrooms: 4
Bathroom Amenities: Separate Shower
Bathroom in Basement: 1
Rooms: No additional rooms
Basement Description: Partially Finished
Other Specifics
| 2 | |
| Concrete Perimeter | |
| — | |
| Patio, Porch Screened, Storms/Screens | |
| Cul-De-Sac,Fenced Yard | |
| 55X102 | |
| — | |
| Full | |
| Skylight(s), Hardwood Floors, First Floor Laundry | |
| Range, Microwave, Dishwasher, Refrigerator, Disposal, Stainless Steel Appliance(s) | |
| Not in DB | |
| Park, Curbs, Sidewalks, Street Lights, Street Paved | |
| — | |
| — | |
| Attached Fireplace Doors/Screen, Gas Log, Gas Starter |
Tax History
| Year | Property Taxes |
|---|---|
| 2011 | $4,679 |
| 2017 | $5,166 |
| 2020 | $5,416 |
Contact Agent
Nearby Similar Homes
Nearby Sold Comparables
Contact Agent
Listing Provided By
Berkshire Hathaway Central Illinois Realtors

