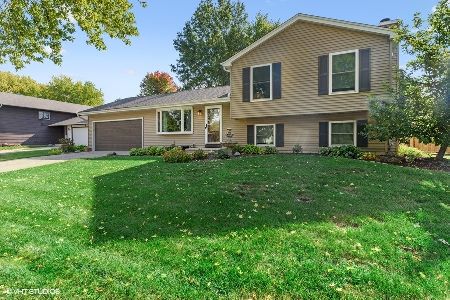208 Fairfax Drive, Mchenry, Illinois 60050
$212,000
|
Sold
|
|
| Status: | Closed |
| Sqft: | 1,500 |
| Cost/Sqft: | $140 |
| Beds: | 3 |
| Baths: | 2 |
| Year Built: | 1984 |
| Property Taxes: | $5,793 |
| Days On Market: | 2444 |
| Lot Size: | 0,18 |
Description
Beautiful and unique Fairax model has it all! Recently updated kitchen boasts butcher block counters, stainless steel appliances, new flooring, large single basin sink, and contemporary cabinets. Dramatic vaulted ceilings in both the living room AND sun-lit family room. Upstairs features 2 bedrooms, full bathroom plus a BONUS area that is great for a children's playroom or additional storage. Lovely updated bedroom with ensuite on the lower level, offers plenty of privacy. Huge laundry room with space for a craft area. Allergies? Pets? NO carpet here! Oversized fenced-in yard was made for entertaining with a firepit, large patio, gorgeous pond/waterfall and beautiful landscaping plus room to store all your toys in the backyard shed. Welcoming front yard has great landscaping and a tranquil pond outside the main windows. New hot water heater and newer roof and siding. Enjoy being the only house on the block! Nothing to do here but move in and enjoy the summer!
Property Specifics
| Single Family | |
| — | |
| Tri-Level | |
| 1984 | |
| Partial,English | |
| FAIRFAX | |
| No | |
| 0.18 |
| Mc Henry | |
| Winding Creek | |
| 0 / Not Applicable | |
| None | |
| Public | |
| Public Sewer | |
| 10374481 | |
| 1404228027 |
Nearby Schools
| NAME: | DISTRICT: | DISTANCE: | |
|---|---|---|---|
|
Grade School
Riverwood Elementary School |
15 | — | |
|
Middle School
Parkland Middle School |
15 | Not in DB | |
|
High School
Mchenry High School-west Campus |
156 | Not in DB | |
Property History
| DATE: | EVENT: | PRICE: | SOURCE: |
|---|---|---|---|
| 15 Jul, 2019 | Sold | $212,000 | MRED MLS |
| 11 May, 2019 | Under contract | $209,900 | MRED MLS |
| 9 May, 2019 | Listed for sale | $209,900 | MRED MLS |
Room Specifics
Total Bedrooms: 3
Bedrooms Above Ground: 3
Bedrooms Below Ground: 0
Dimensions: —
Floor Type: Wood Laminate
Dimensions: —
Floor Type: Wood Laminate
Full Bathrooms: 2
Bathroom Amenities: —
Bathroom in Basement: 1
Rooms: Bonus Room
Basement Description: Finished
Other Specifics
| 2 | |
| Concrete Perimeter | |
| Concrete | |
| Patio, Fire Pit | |
| Fenced Yard,Pond(s) | |
| 76X105X81X136 | |
| Finished | |
| Full | |
| Vaulted/Cathedral Ceilings, Hardwood Floors, Wood Laminate Floors | |
| Range, Dishwasher, Refrigerator, Washer, Dryer, Disposal, Stainless Steel Appliance(s) | |
| Not in DB | |
| Curbs, Sidewalks, Street Lights, Street Paved | |
| — | |
| — | |
| — |
Tax History
| Year | Property Taxes |
|---|---|
| 2019 | $5,793 |
Contact Agent
Nearby Similar Homes
Nearby Sold Comparables
Contact Agent
Listing Provided By
Berkshire Hathaway HomeServices Starck Real Estate








