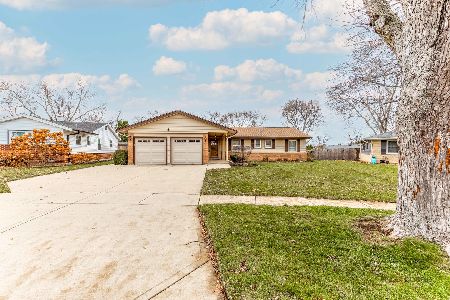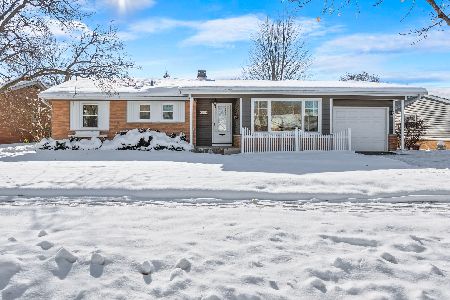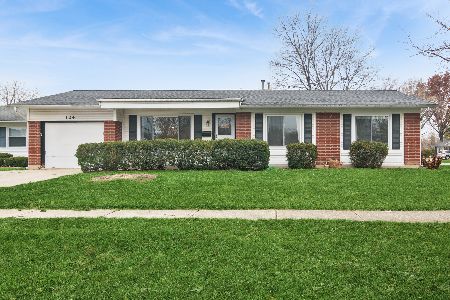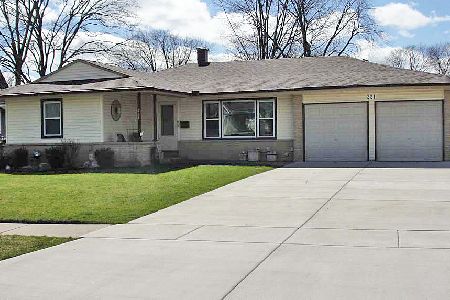208 Fern Drive, Elk Grove Village, Illinois 60007
$408,000
|
Sold
|
|
| Status: | Closed |
| Sqft: | 1,400 |
| Cost/Sqft: | $300 |
| Beds: | 3 |
| Baths: | 2 |
| Year Built: | 1962 |
| Property Taxes: | $6,025 |
| Days On Market: | 458 |
| Lot Size: | 0,00 |
Description
The home underwent a comprehensive remodel in 2018 costing approximately $110,000, featuring modern farmhouse style upgrades and high-quality finishes throughout. The interior combines the best of modern simplicity with cozy farmhouse textiles and patterns for a look that is fresh and quaint at the same time. An open floor concept seamlessly integrates the kitchen and living room, creating a spacious and inviting enviornment perfect for entertaining and family gatherings. Open shelving in the kitchen features custom-made floating shelves, complemented by a matching barn door. A newly added mudroom featuring stylish shaker cabinetry, quartz countertop, a convenient sink, and charming brick flooring, combining functionality with rustic elegance. original garage used as great outside bar or play area. 10x15 shed will take care of storage needs or there is room to add a two car garage. Situated on a corner lot, the property boasts professional landscaping. Brick paver patio with decorative sitting wall in front. Professionally installed inground/hardwired lighting system to add to your enjoyment.
Property Specifics
| Single Family | |
| — | |
| — | |
| 1962 | |
| — | |
| — | |
| No | |
| — |
| Cook | |
| — | |
| 0 / Not Applicable | |
| — | |
| — | |
| — | |
| 12199862 | |
| 08333060170000 |
Nearby Schools
| NAME: | DISTRICT: | DISTANCE: | |
|---|---|---|---|
|
Grade School
Clearmont Elementary School |
59 | — | |
|
Middle School
Grove Junior High School |
59 | Not in DB | |
|
High School
Elk Grove High School |
214 | Not in DB | |
Property History
| DATE: | EVENT: | PRICE: | SOURCE: |
|---|---|---|---|
| 2 Dec, 2024 | Sold | $408,000 | MRED MLS |
| 3 Nov, 2024 | Under contract | $419,990 | MRED MLS |
| 30 Oct, 2024 | Listed for sale | $419,990 | MRED MLS |
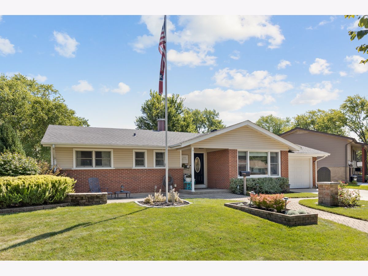
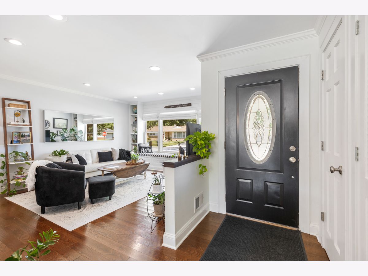
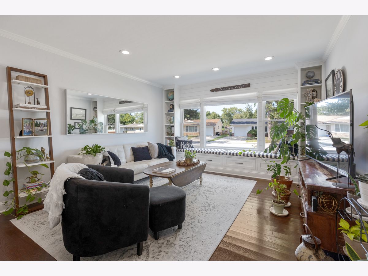
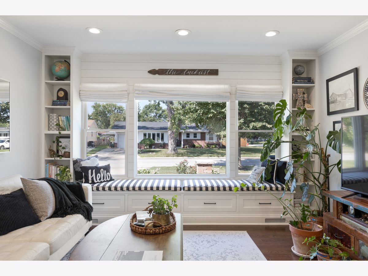
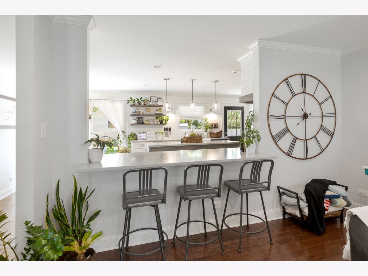
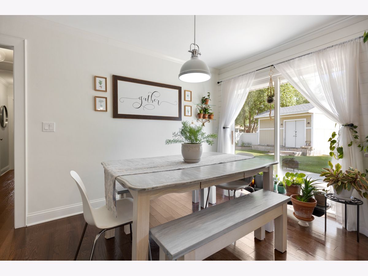
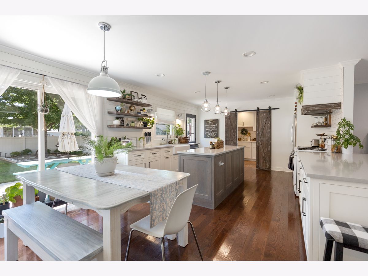
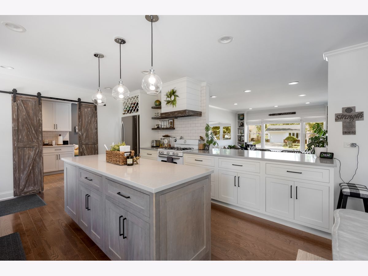
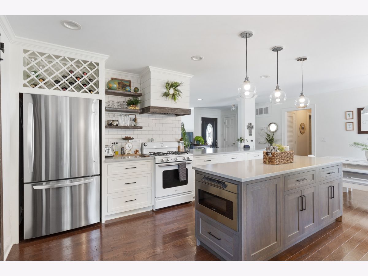
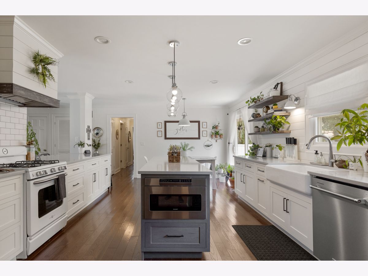
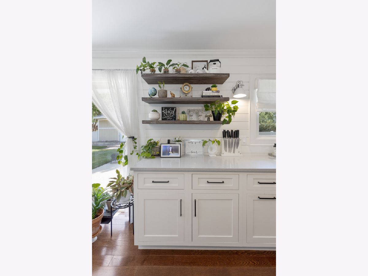
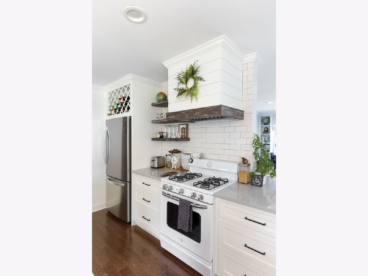
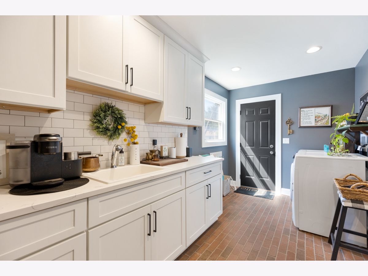
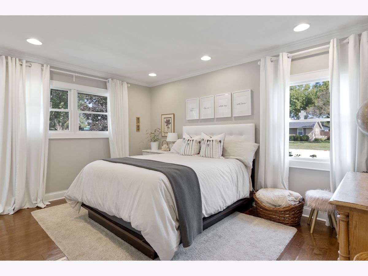
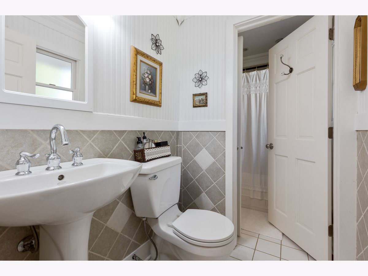
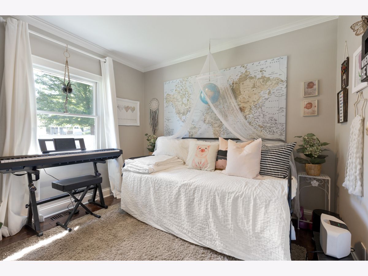
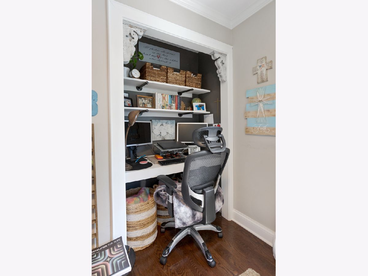
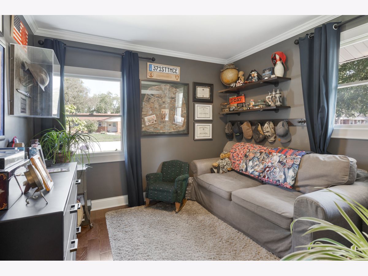
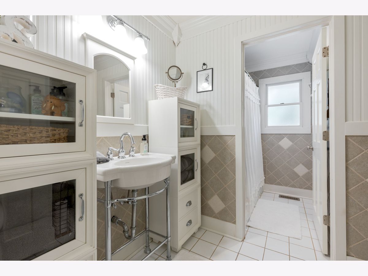
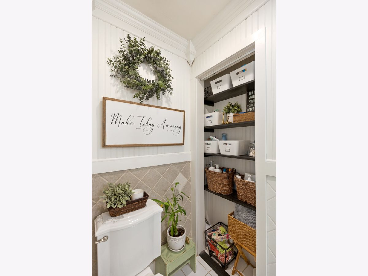
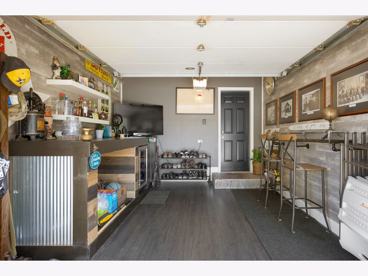
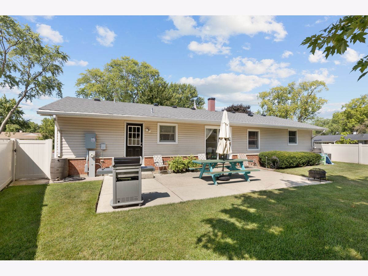
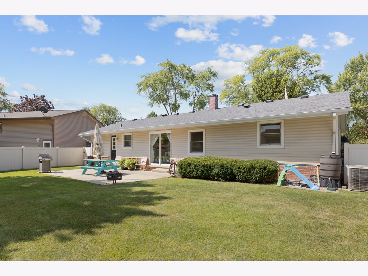
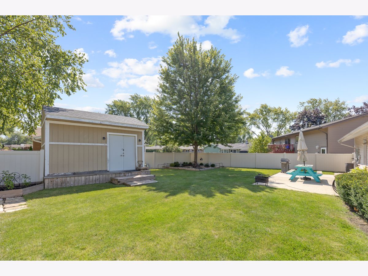
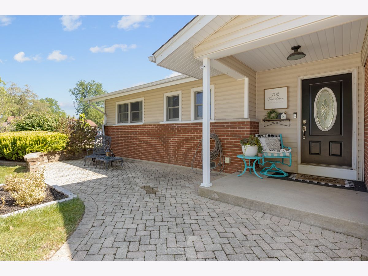
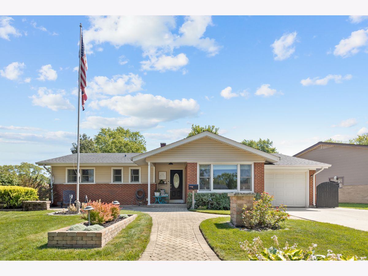
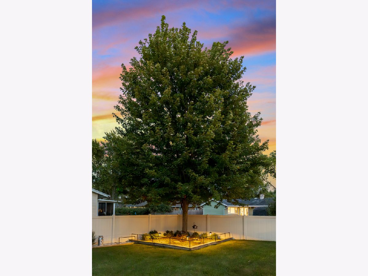
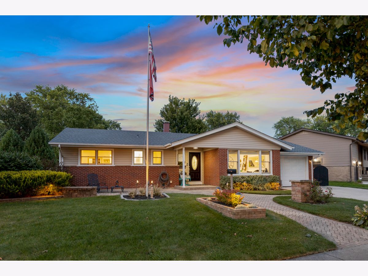
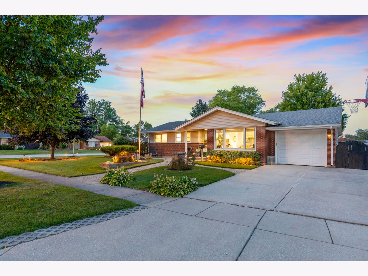
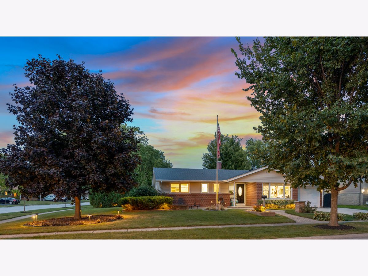
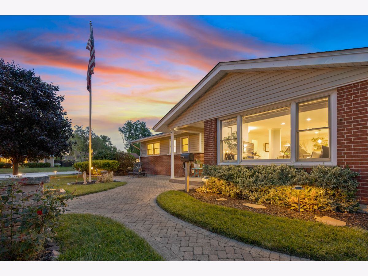
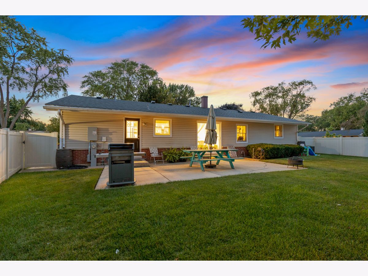
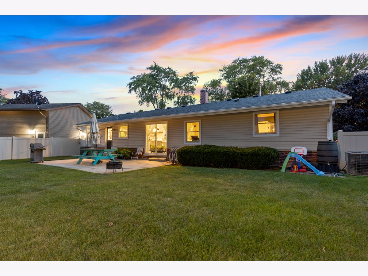
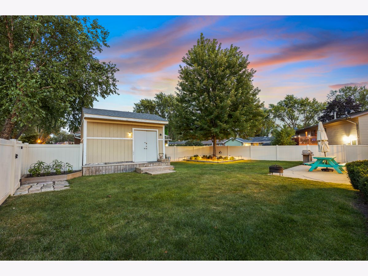
Room Specifics
Total Bedrooms: 3
Bedrooms Above Ground: 3
Bedrooms Below Ground: 0
Dimensions: —
Floor Type: —
Dimensions: —
Floor Type: —
Full Bathrooms: 2
Bathroom Amenities: —
Bathroom in Basement: 0
Rooms: —
Basement Description: Crawl
Other Specifics
| — | |
| — | |
| Concrete | |
| — | |
| — | |
| 102X108X71X128 | |
| — | |
| — | |
| — | |
| — | |
| Not in DB | |
| — | |
| — | |
| — | |
| — |
Tax History
| Year | Property Taxes |
|---|---|
| 2024 | $6,025 |
Contact Agent
Nearby Similar Homes
Nearby Sold Comparables
Contact Agent
Listing Provided By
N. W. Village Realty, Inc.

