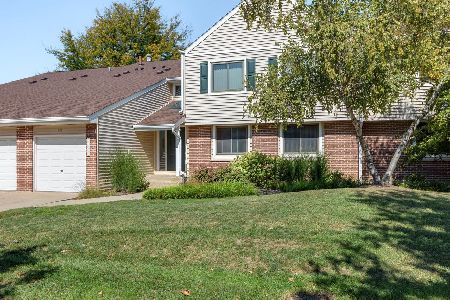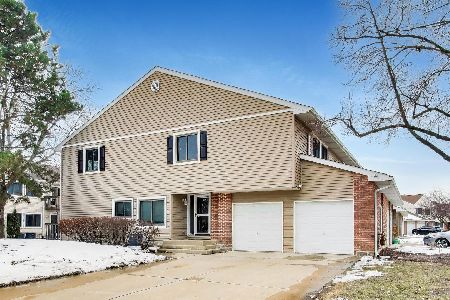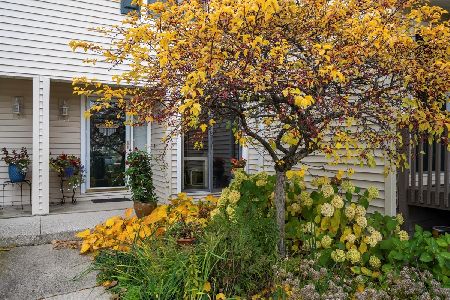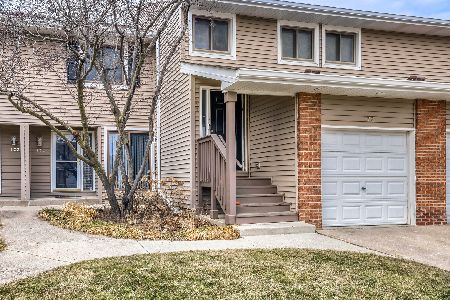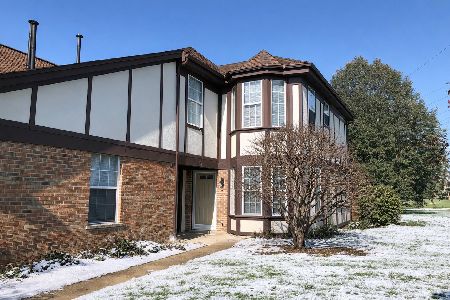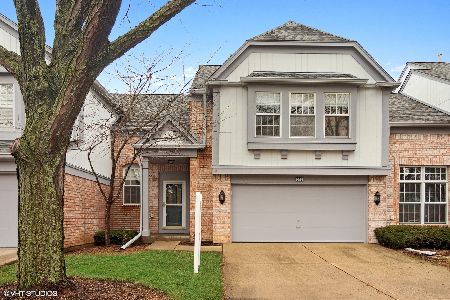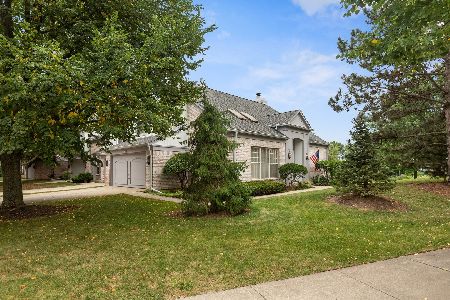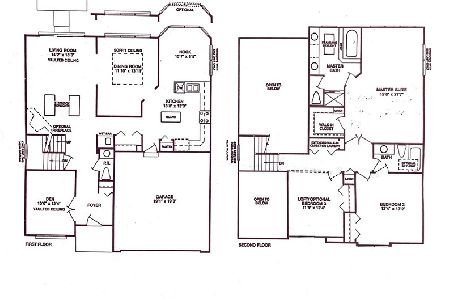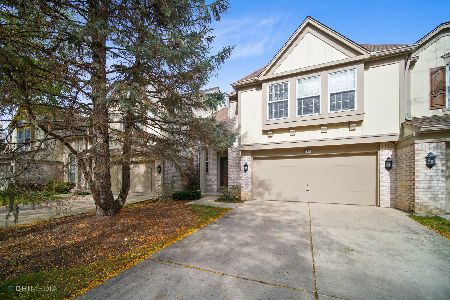208 Fox Hill Drive, Buffalo Grove, Illinois 60089
$433,000
|
Sold
|
|
| Status: | Closed |
| Sqft: | 2,399 |
| Cost/Sqft: | $170 |
| Beds: | 3 |
| Baths: | 3 |
| Year Built: | 1990 |
| Property Taxes: | $11,854 |
| Days On Market: | 1461 |
| Lot Size: | 0,00 |
Description
SOLD in PLN. Move right in! Rarely available Esprit model in popular Cherbourg. Spacious townhome, newly carpeted & painted throughout, boasts vaulted ceilings, walls of windows, great flr plan, serene waterfront setting w/tranquil views. Inviting entry. French drs to 1st fl den/study. Pwdr rm. Sun-drenched liv rm w/soaring ceilings, skylights & pond views:perfect for family gatherings, easy-living, entertaining. Formal din rm w/tray ceiling & arch details opens to liv rm & kitch. Updated cooks kitch has bamboo floors, island, quartz counters, new stainless appliances, walk-in pantry; lg eating area w/glass slider to deck & lush green space, perfect for outdoor enjoyment & views of nature. 3 brs, 2 bth & laundry on 2nd fl. Oversized primary br w/walk-in closet & ensuite bth w/double sinks, soaking tub & sep shower. 2 addt'l brs share hall bth. Finished multi-functional basement has incredible space: rec rm, playrm, fam rm, workrm, storage. 2-car att gar. Award winning Stevenson school district.
Property Specifics
| Condos/Townhomes | |
| 2 | |
| — | |
| 1990 | |
| — | |
| ESPRIT | |
| Yes | |
| — |
| Lake | |
| Cherbourg | |
| 375 / Monthly | |
| — | |
| — | |
| — | |
| 11336138 | |
| 15331060510000 |
Nearby Schools
| NAME: | DISTRICT: | DISTANCE: | |
|---|---|---|---|
|
Grade School
Tripp School |
102 | — | |
|
Middle School
Aptakisic Junior High School |
102 | Not in DB | |
|
High School
Adlai E Stevenson High School |
125 | Not in DB | |
Property History
| DATE: | EVENT: | PRICE: | SOURCE: |
|---|---|---|---|
| 12 Apr, 2022 | Sold | $433,000 | MRED MLS |
| 6 Mar, 2022 | Under contract | $409,000 | MRED MLS |
| 1 Mar, 2022 | Listed for sale | $409,000 | MRED MLS |
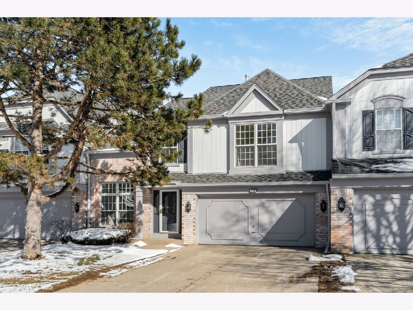
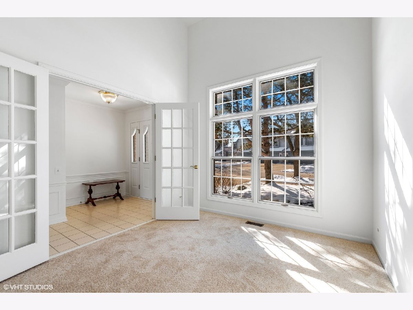
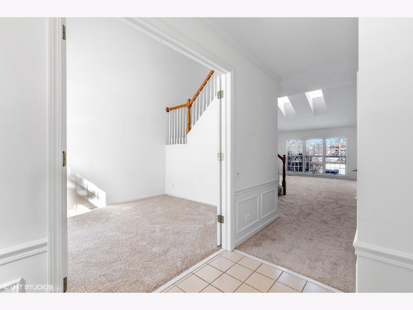
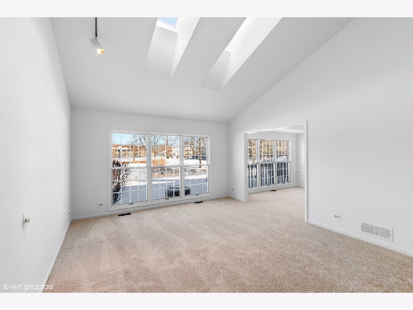
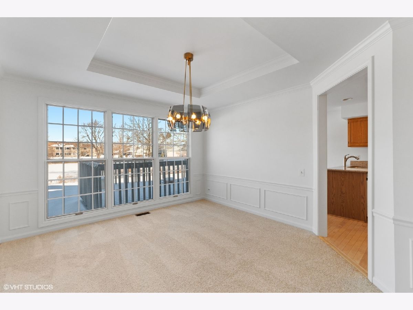
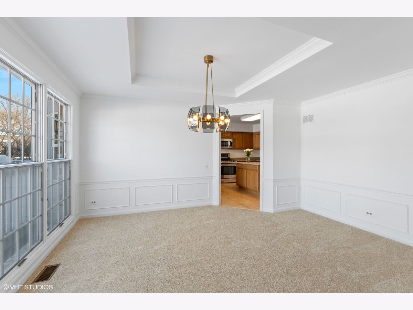
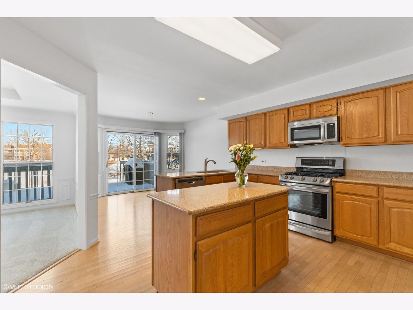
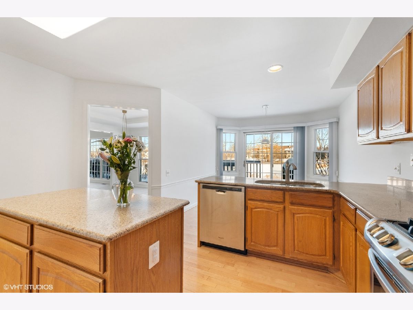
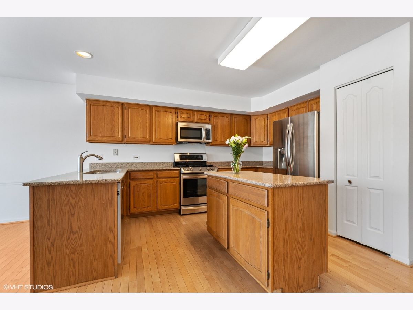
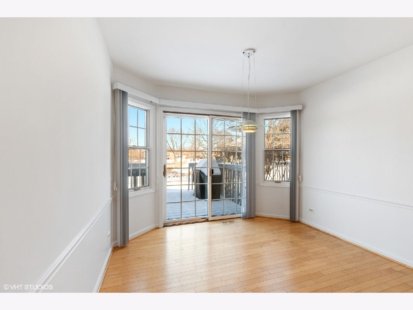
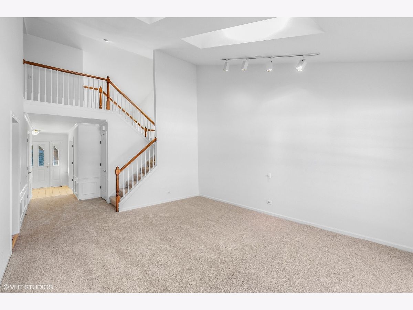
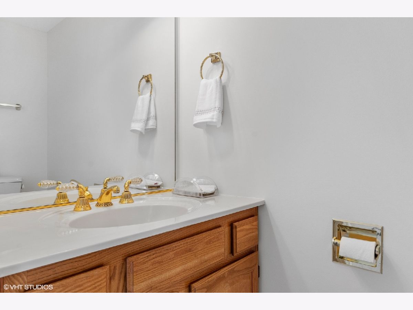
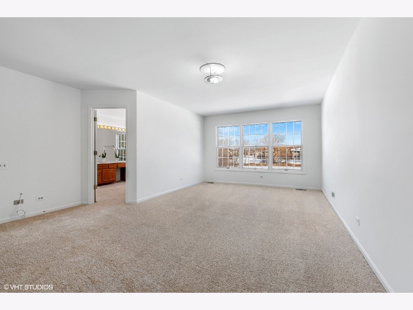
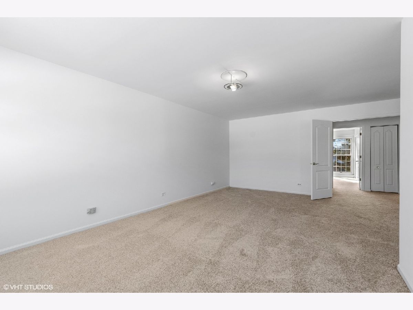
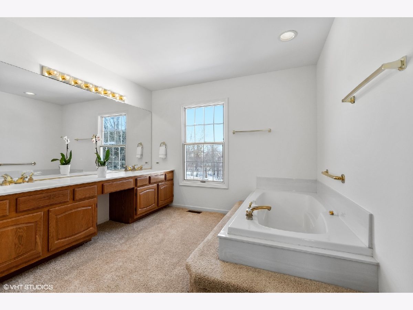
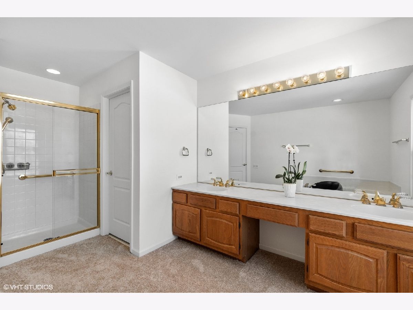
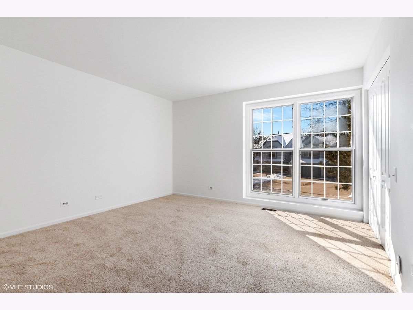
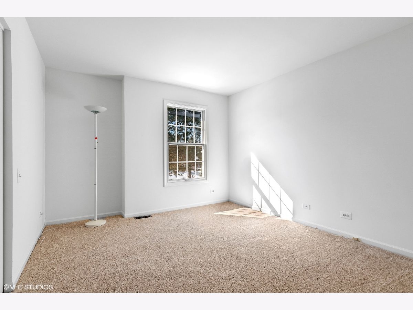
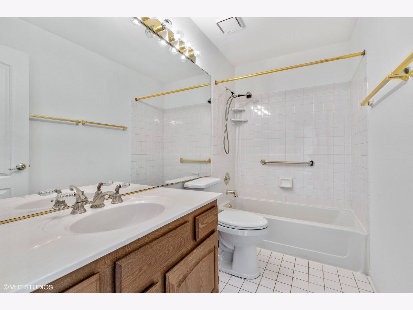
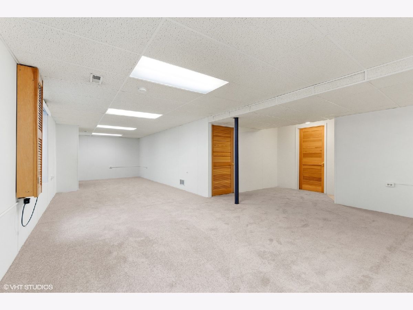
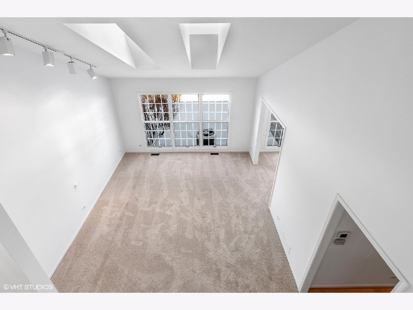
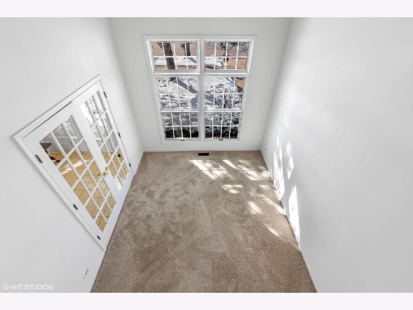
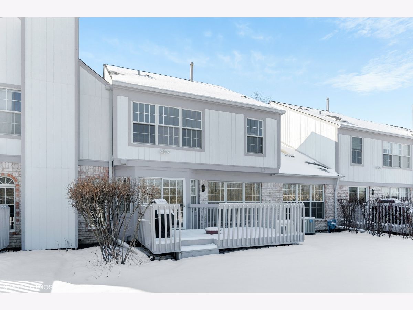
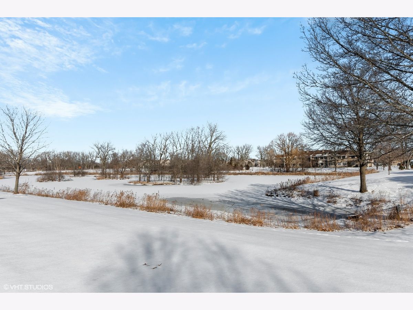
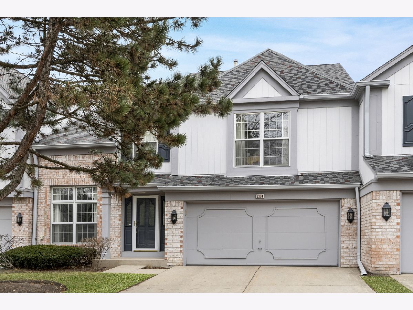
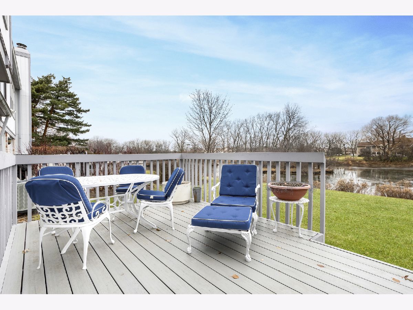
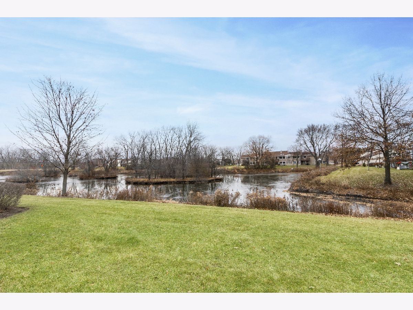
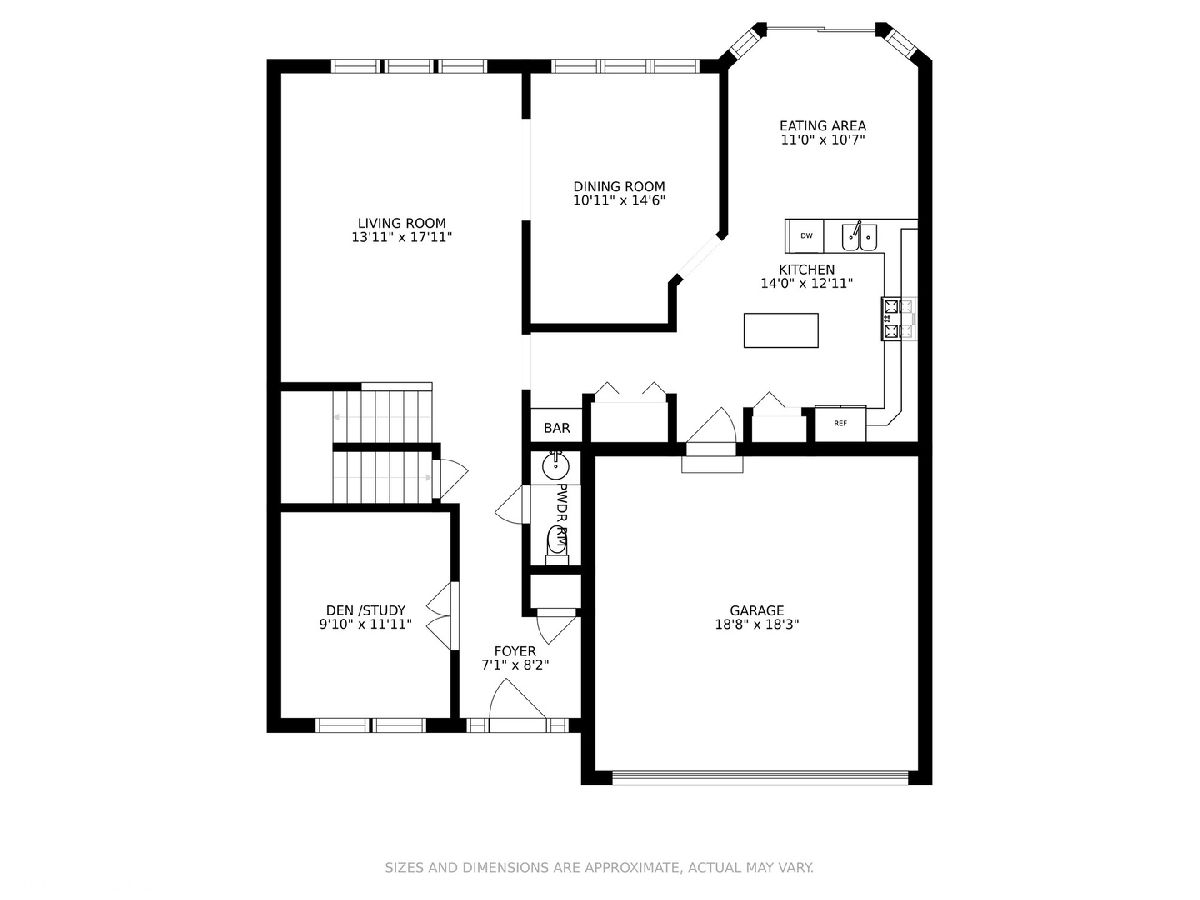
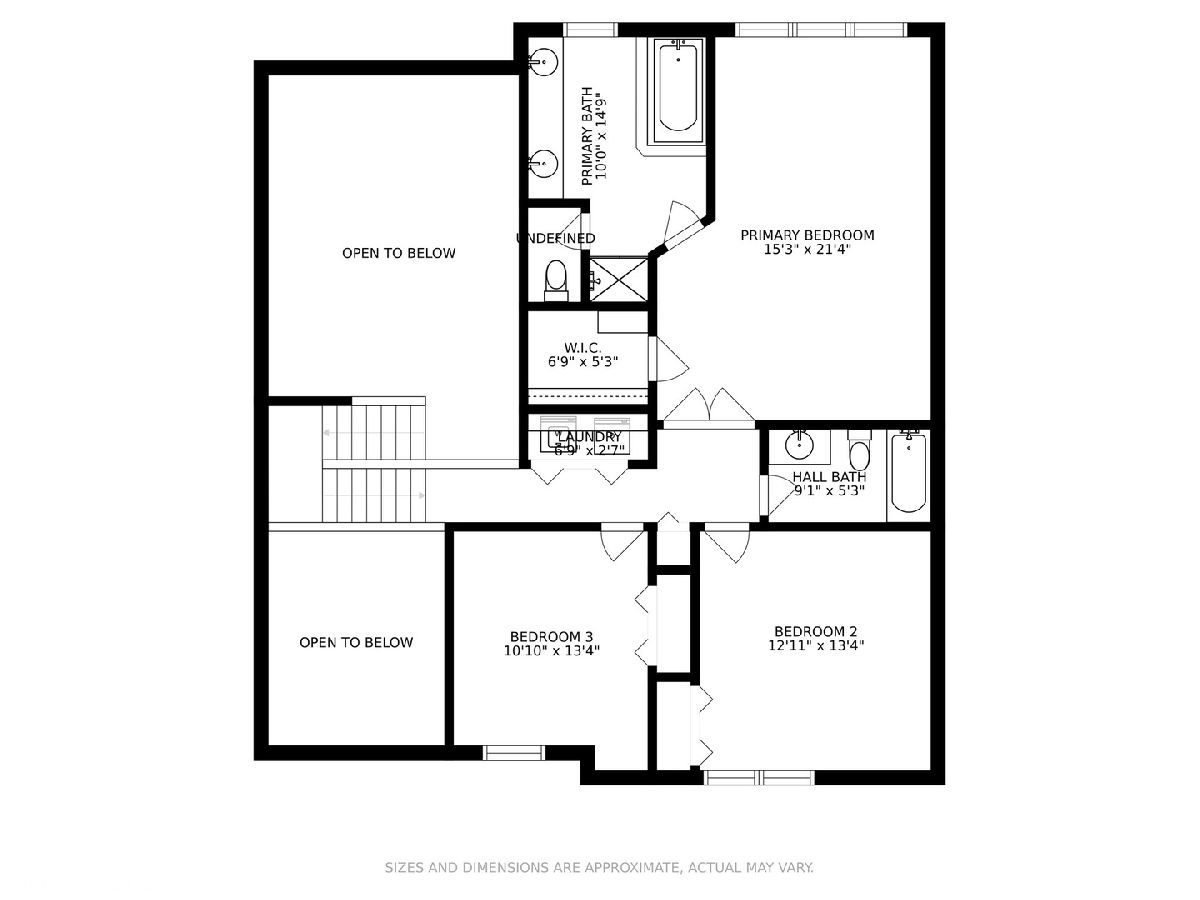
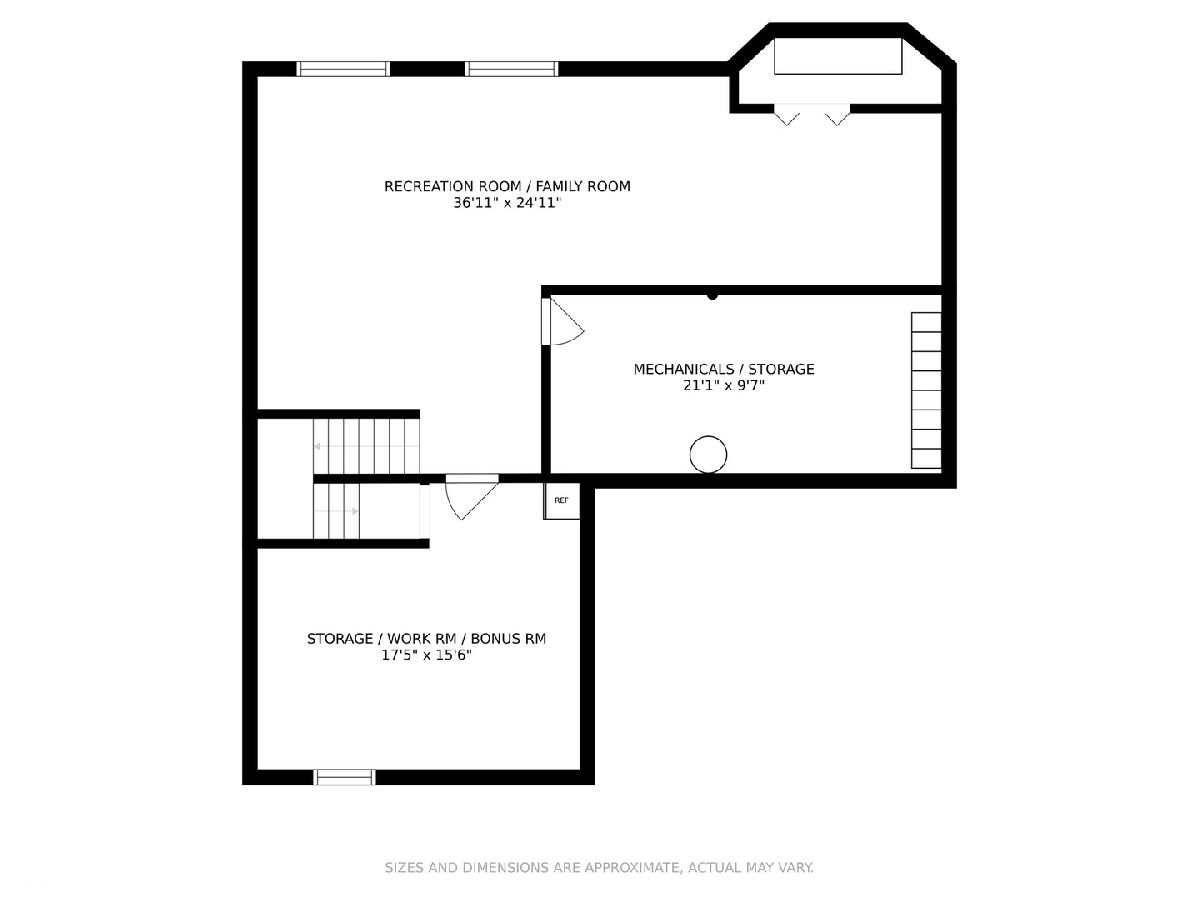
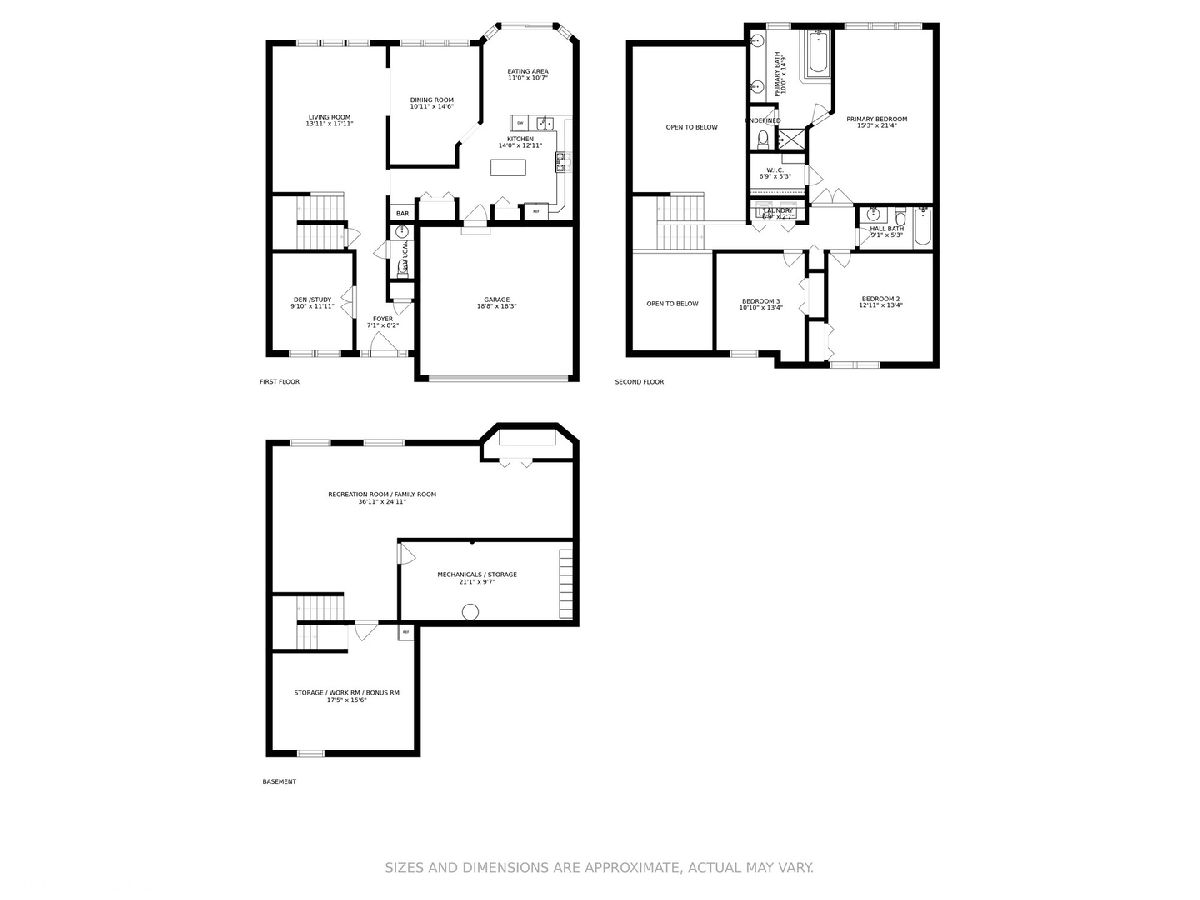
Room Specifics
Total Bedrooms: 3
Bedrooms Above Ground: 3
Bedrooms Below Ground: 0
Dimensions: —
Floor Type: —
Dimensions: —
Floor Type: —
Full Bathrooms: 3
Bathroom Amenities: Separate Shower,Double Sink,Soaking Tub
Bathroom in Basement: 0
Rooms: —
Basement Description: Partially Finished,Rec/Family Area,Storage Space
Other Specifics
| 2 | |
| — | |
| Concrete | |
| — | |
| — | |
| 100.44 X 38 X 98.27 X 38.9 | |
| — | |
| — | |
| — | |
| — | |
| Not in DB | |
| — | |
| — | |
| — | |
| — |
Tax History
| Year | Property Taxes |
|---|---|
| 2022 | $11,854 |
Contact Agent
Nearby Similar Homes
Nearby Sold Comparables
Contact Agent
Listing Provided By
@properties

