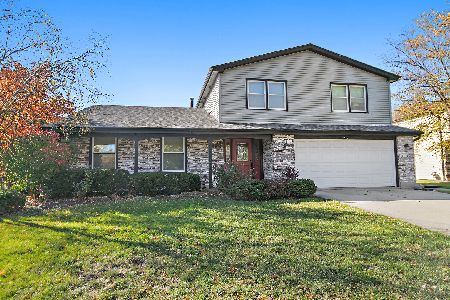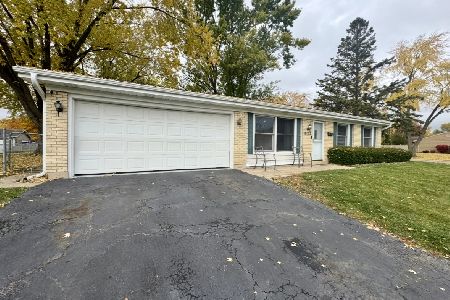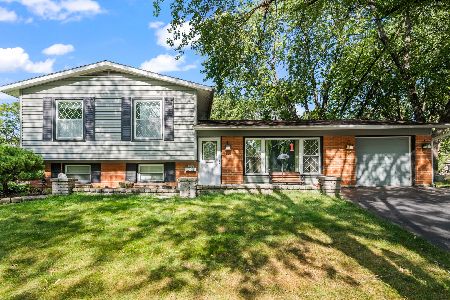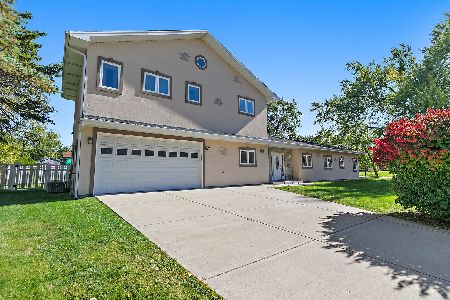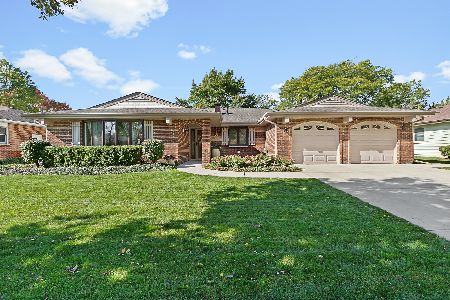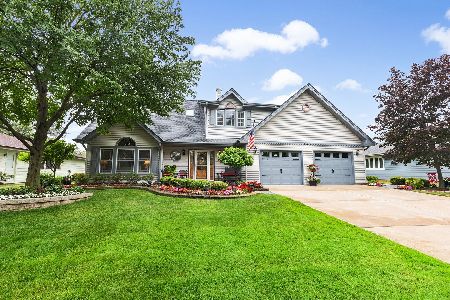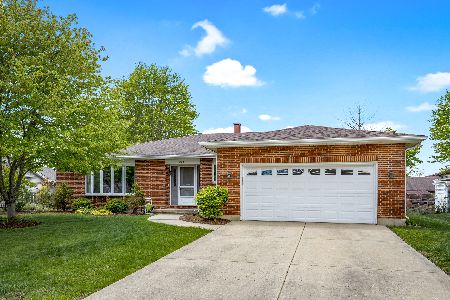208 Glenridge Lane, Schaumburg, Illinois 60193
$375,000
|
Sold
|
|
| Status: | Closed |
| Sqft: | 2,300 |
| Cost/Sqft: | $165 |
| Beds: | 3 |
| Baths: | 2 |
| Year Built: | 1984 |
| Property Taxes: | $7,780 |
| Days On Market: | 2113 |
| Lot Size: | 0,23 |
Description
Amazing 3 bedrooms with 2 full bathrooms ranch home with many high-end upgrades. This home offers a desirable semi-open floor plan that is very inviting and perfect for entertaining. We love the generous interior that features an inviting foyer, bright & airy living room, large dining room. Nicely styled updated eat-in Kitchen with 42" white cabinetry, SS appliances, convenient center island, gorgeous counters and stylish backsplash opens directly to expansive family room with a gas fireplace as the focal point, and sliding door that leads to patio and backyard. Grand master suite tastefully updated private bath w/ double sink, walk-in shower and large walk in closet. Generous sized 2 & 3rd bedrooms, separate laundry room/mudroom is off of the garage convenient for all of your outside gear. Gorgeous porcelain flooring throughout, tons of storage throughout. Enjoy the outdoors with a beautiful fenced backyard gives you a great area for entertaining friends, playing with family or simply enjoying the outdoors. The 2+ garage gives you the luxury of above ground storage. Highly rated School districts 54 & 211, excellent location, tastefully updated and close to shops, restaurants, expressway, Starbucks; everything that makes Schaumburg a great place to live.. Improvements include 2019- Roof, Gutter, 2019- Kitchen Remodel, 2017-New Porcelain Flooring and baseboards,2016-Kitchen ceiling fan and can lighting, 2015- New Washer and Dryer, 2014-Two New Bathroom Remodels, and Walk In Closet, 2012 - New Windows and Doors, 2011- New Fence, 2009- New HVAC, 2008- New Ceiling Fans.Virtually walk through with the Matterport 3D TOUR. Or schedule a showing to see in person.
Property Specifics
| Single Family | |
| — | |
| Ranch | |
| 1984 | |
| None | |
| — | |
| No | |
| 0.23 |
| Cook | |
| Weathersfield West | |
| 0 / Not Applicable | |
| None | |
| Lake Michigan,Public | |
| Public Sewer | |
| 10682860 | |
| 07194180030000 |
Nearby Schools
| NAME: | DISTRICT: | DISTANCE: | |
|---|---|---|---|
|
Grade School
Campanelli Elementary School |
54 | — | |
|
Middle School
Jane Addams Junior High School |
54 | Not in DB | |
|
High School
Hoffman Estates High School |
211 | Not in DB | |
Property History
| DATE: | EVENT: | PRICE: | SOURCE: |
|---|---|---|---|
| 10 Jul, 2008 | Sold | $335,000 | MRED MLS |
| 3 Jun, 2008 | Under contract | $349,900 | MRED MLS |
| 27 May, 2008 | Listed for sale | $349,900 | MRED MLS |
| 24 Jul, 2020 | Sold | $375,000 | MRED MLS |
| 14 Jun, 2020 | Under contract | $379,140 | MRED MLS |
| — | Last price change | $389,900 | MRED MLS |
| 3 Apr, 2020 | Listed for sale | $392,900 | MRED MLS |
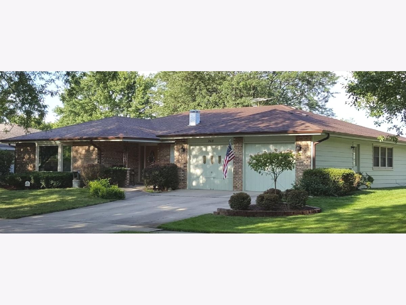
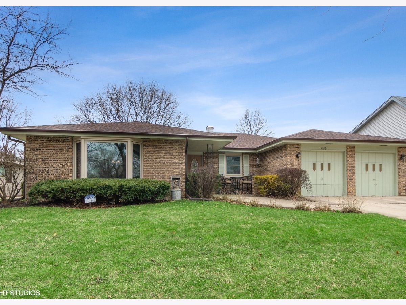
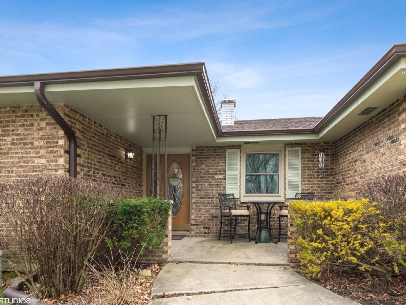
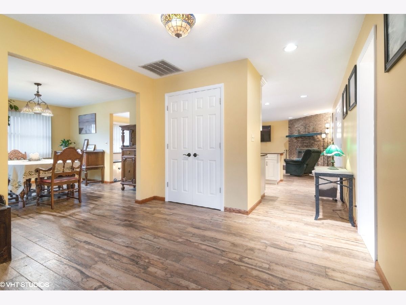
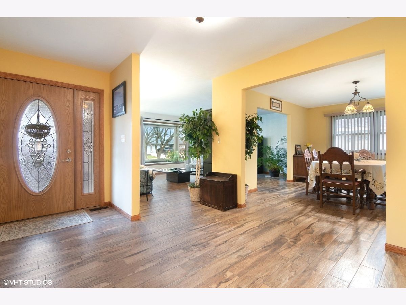
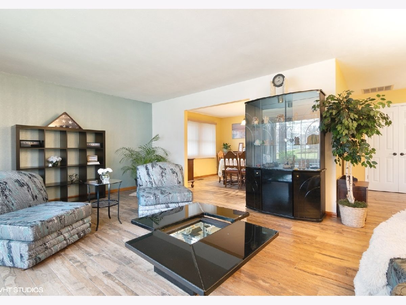
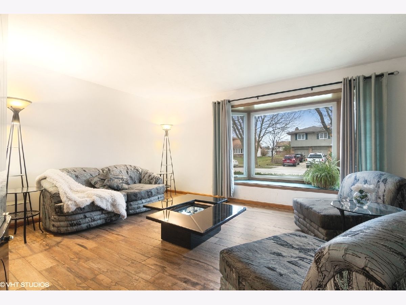
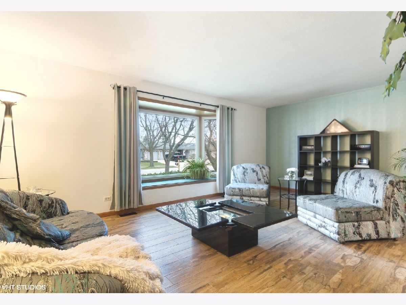
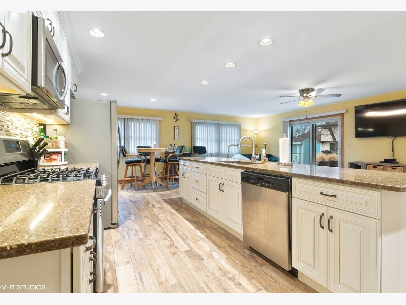
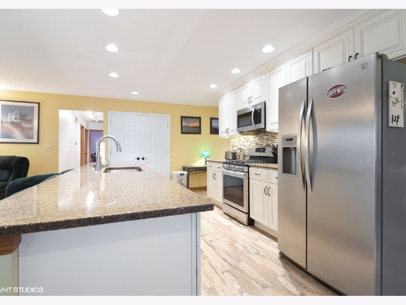
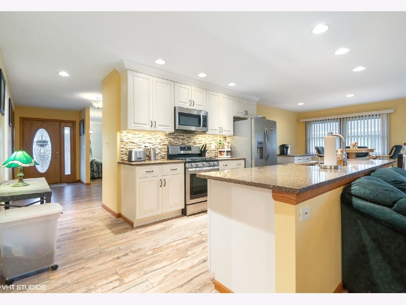
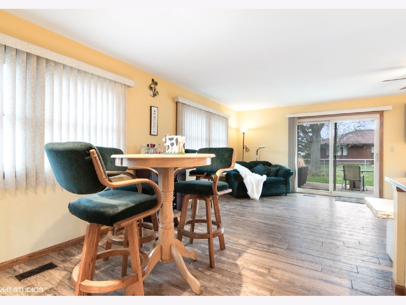
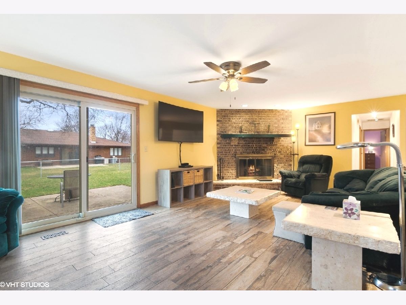
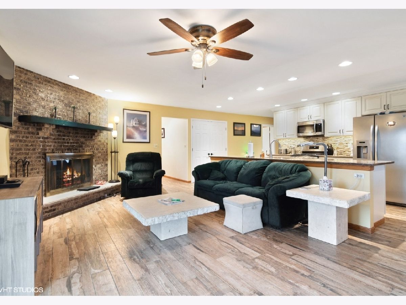
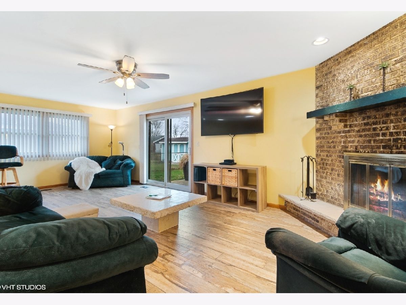
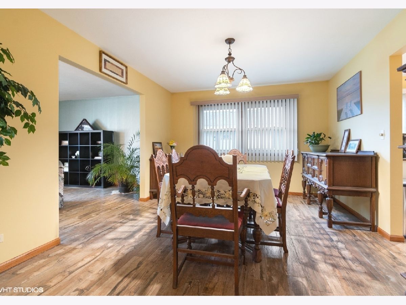
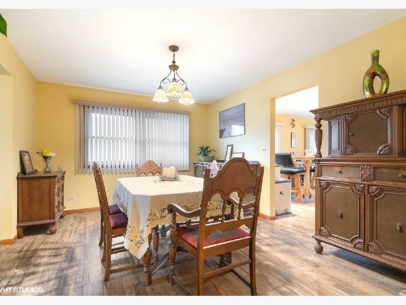
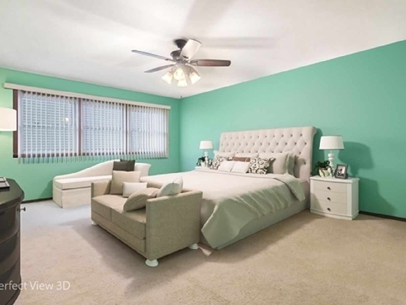
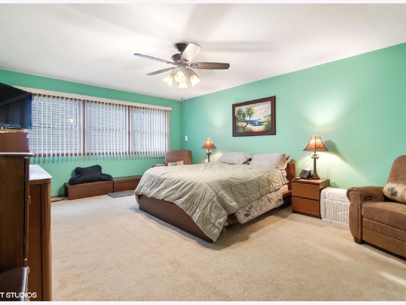
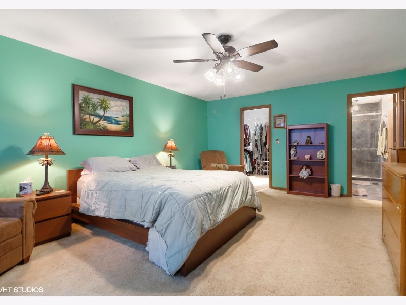
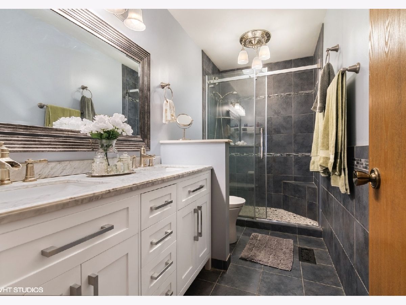
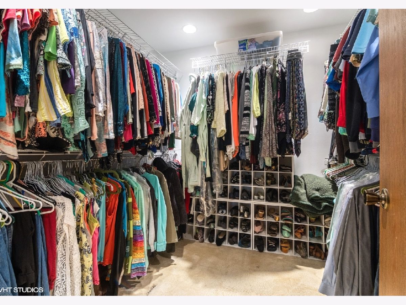
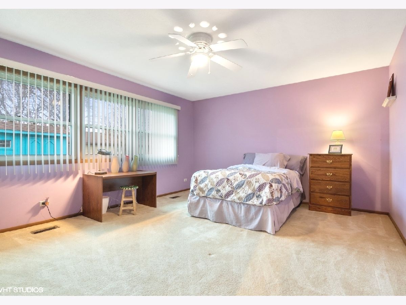
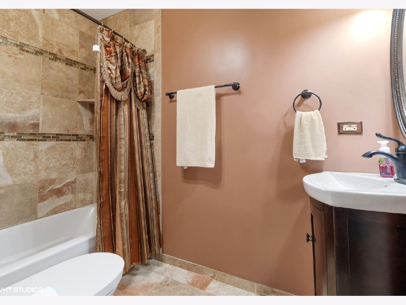
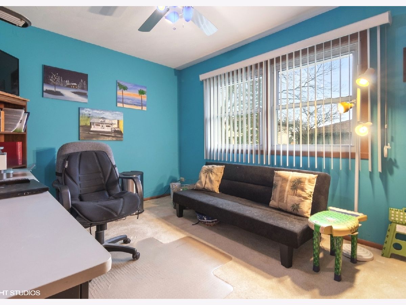
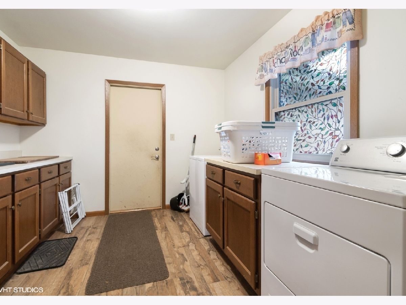
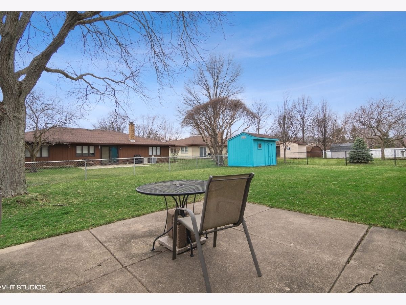
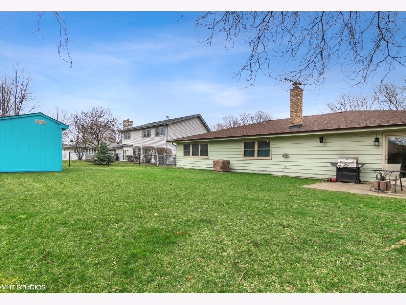
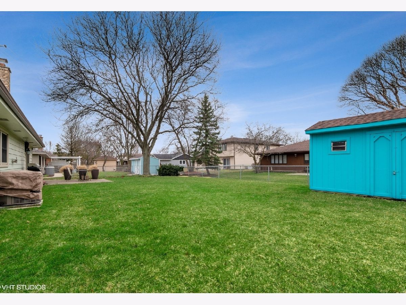
Room Specifics
Total Bedrooms: 3
Bedrooms Above Ground: 3
Bedrooms Below Ground: 0
Dimensions: —
Floor Type: Carpet
Dimensions: —
Floor Type: Carpet
Full Bathrooms: 2
Bathroom Amenities: Separate Shower,Double Sink
Bathroom in Basement: 0
Rooms: Foyer,Walk In Closet
Basement Description: Slab,None
Other Specifics
| 2 | |
| Concrete Perimeter | |
| Concrete | |
| Patio, Porch, Storms/Screens | |
| Fenced Yard | |
| 80 X 126 | |
| — | |
| Full | |
| First Floor Bedroom, First Floor Laundry, First Floor Full Bath, Walk-In Closet(s) | |
| Range, Microwave, Dishwasher, Refrigerator, Washer, Dryer, Stainless Steel Appliance(s) | |
| Not in DB | |
| Park, Tennis Court(s), Curbs, Sidewalks, Street Lights, Street Paved | |
| — | |
| — | |
| Gas Log |
Tax History
| Year | Property Taxes |
|---|---|
| 2008 | $2,551 |
| 2020 | $7,780 |
Contact Agent
Nearby Similar Homes
Nearby Sold Comparables
Contact Agent
Listing Provided By
Coldwell Banker Realty

