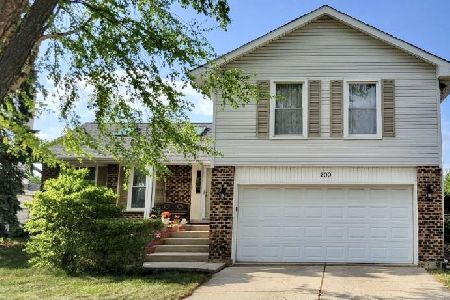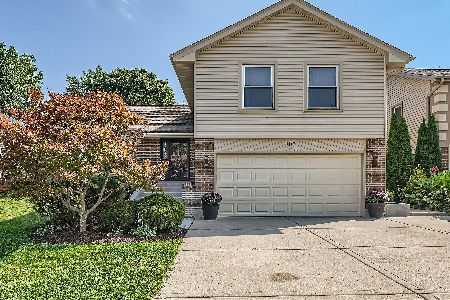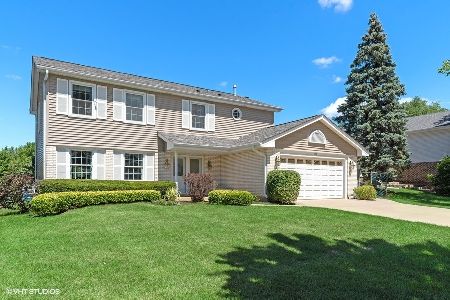208 Grovenor Drive, Schaumburg, Illinois 60193
$442,000
|
Sold
|
|
| Status: | Closed |
| Sqft: | 2,363 |
| Cost/Sqft: | $186 |
| Beds: | 4 |
| Baths: | 3 |
| Year Built: | 1977 |
| Property Taxes: | $8,181 |
| Days On Market: | 1992 |
| Lot Size: | 0,17 |
Description
Welcome to this beautiful home with a fabulous location backing to open easement! The home features an open floor plan with plenty of natural light and gleaming hardwood floors throughout the 1st and 2nd floors. The kitchen features 42" cabinets, center island, granite and Corian counters, tons of cabinets and counter space and lovely window overlooking the backyard. The family room is open to the kitchen and features stone fireplace and slider to the patio. Formal living room and dining room. Large master bedroom with huge walk in closet and ensuite bath with walk in shower. 3 additional spacious bedrooms and hall bath complete the 2nd floor. Huge Full finished basement with additional storage space. Award winning Schools includes Michael Collins Elementary School, Robert Frost Junior High School, and District 211 J B Conant High school. Minutes to Woodfield, Library, shopping and restaurants. Must see!
Property Specifics
| Single Family | |
| — | |
| — | |
| 1977 | |
| Full | |
| — | |
| No | |
| 0.17 |
| Cook | |
| Kingsport Village | |
| — / Not Applicable | |
| None | |
| Lake Michigan | |
| Public Sewer | |
| 10809431 | |
| 07274170230000 |
Nearby Schools
| NAME: | DISTRICT: | DISTANCE: | |
|---|---|---|---|
|
Grade School
Michael Collins Elementary Schoo |
54 | — | |
|
Middle School
Robert Frost Junior High School |
54 | Not in DB | |
|
High School
J B Conant High School |
211 | Not in DB | |
Property History
| DATE: | EVENT: | PRICE: | SOURCE: |
|---|---|---|---|
| 18 Sep, 2020 | Sold | $442,000 | MRED MLS |
| 10 Aug, 2020 | Under contract | $439,000 | MRED MLS |
| 6 Aug, 2020 | Listed for sale | $439,000 | MRED MLS |
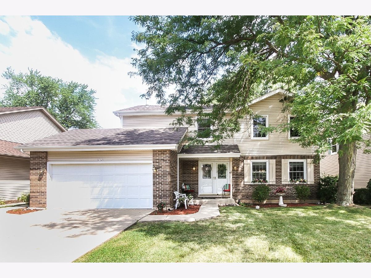
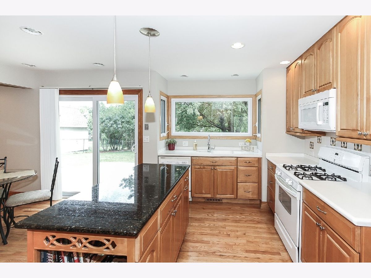
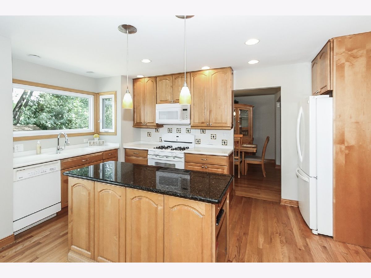
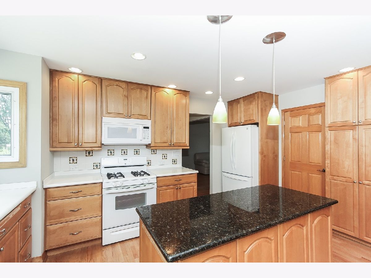
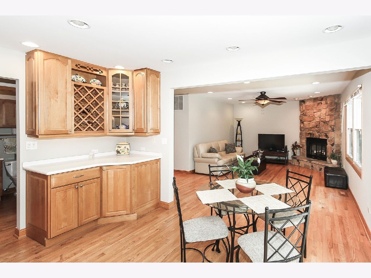
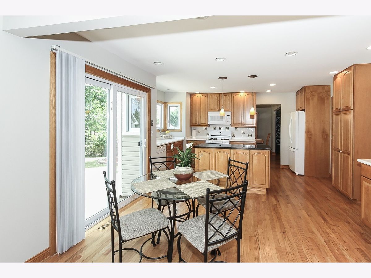
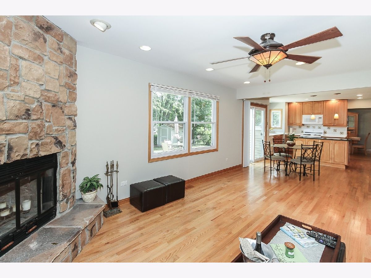
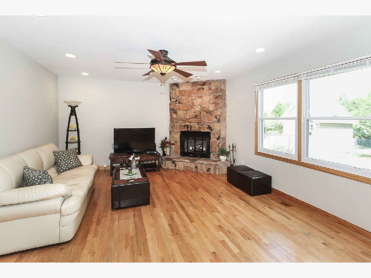
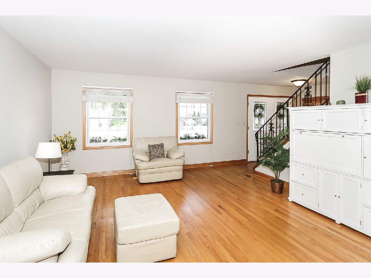
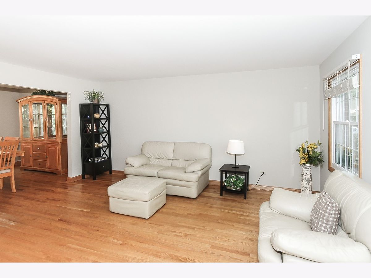
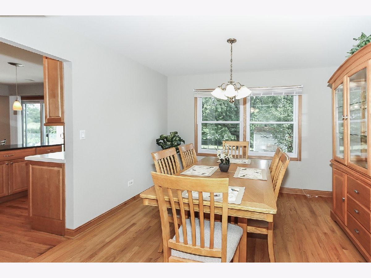
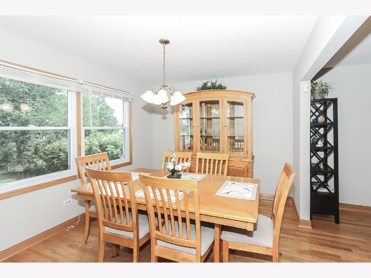
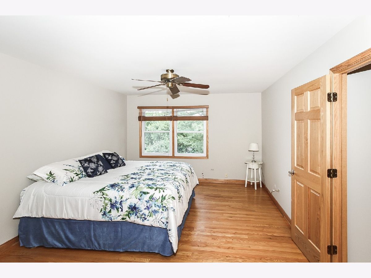
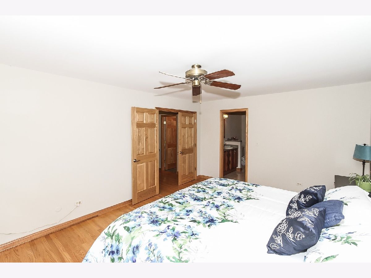
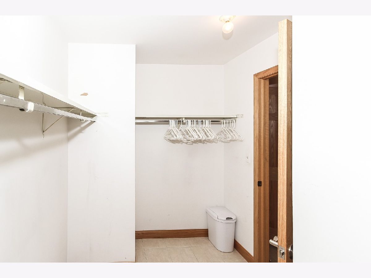
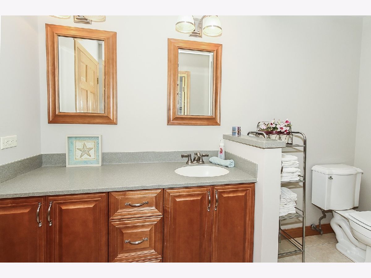
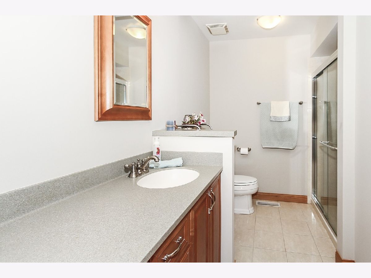
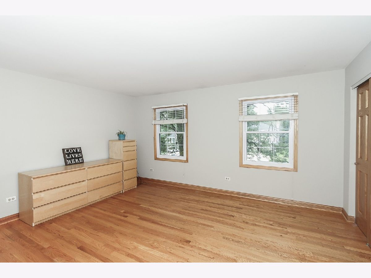
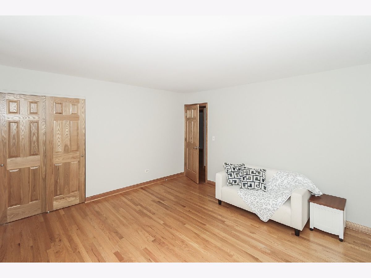
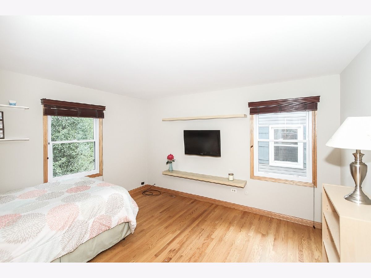
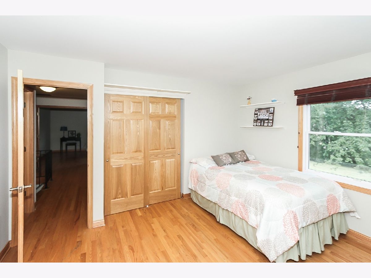
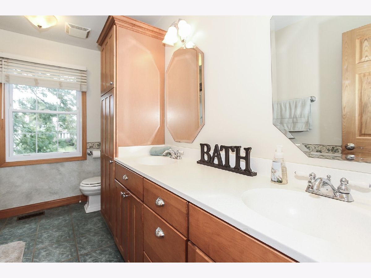
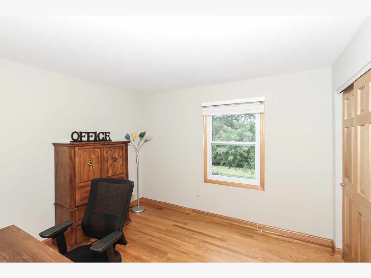
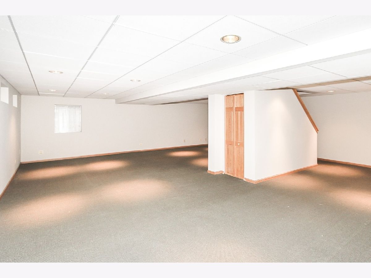
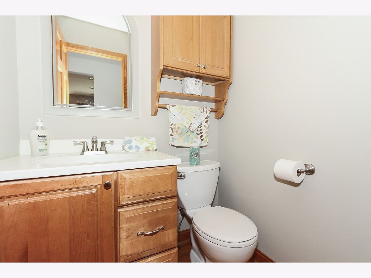
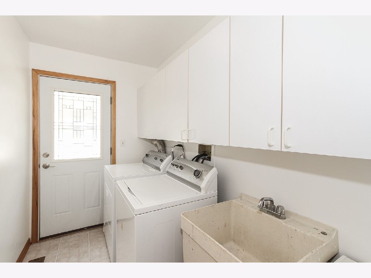
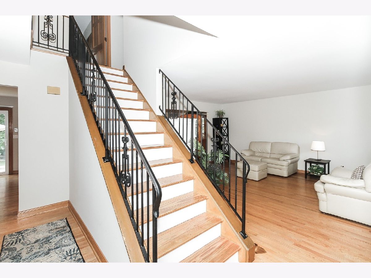
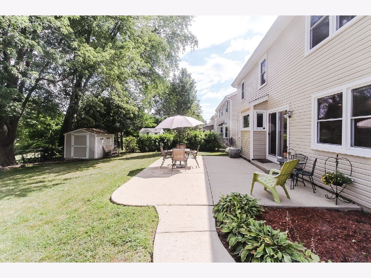
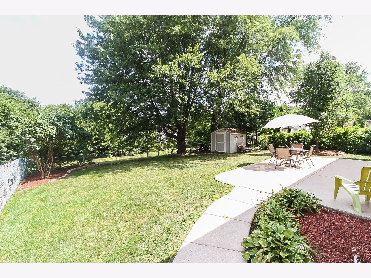
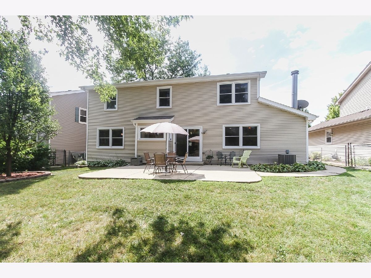
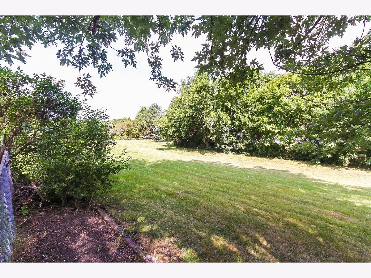
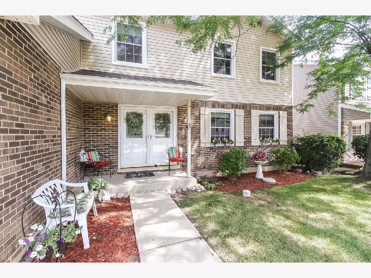
Room Specifics
Total Bedrooms: 4
Bedrooms Above Ground: 4
Bedrooms Below Ground: 0
Dimensions: —
Floor Type: Hardwood
Dimensions: —
Floor Type: Hardwood
Dimensions: —
Floor Type: Hardwood
Full Bathrooms: 3
Bathroom Amenities: Double Sink
Bathroom in Basement: 0
Rooms: Recreation Room,Storage
Basement Description: Finished
Other Specifics
| 2 | |
| — | |
| — | |
| Patio | |
| Fenced Yard,Park Adjacent | |
| 60 X 125 X 58 X 125 | |
| — | |
| Full | |
| Hardwood Floors, Second Floor Laundry, Walk-In Closet(s) | |
| Range, Microwave, Dishwasher, Refrigerator, Washer, Dryer, Disposal | |
| Not in DB | |
| Park, Tennis Court(s), Curbs, Sidewalks, Street Lights | |
| — | |
| — | |
| Wood Burning |
Tax History
| Year | Property Taxes |
|---|---|
| 2020 | $8,181 |
Contact Agent
Nearby Similar Homes
Nearby Sold Comparables
Contact Agent
Listing Provided By
Keller Williams Success Realty



