208 Isleview Drive, Oswego, Illinois 60543
$298,000
|
Sold
|
|
| Status: | Closed |
| Sqft: | 1,951 |
| Cost/Sqft: | $154 |
| Beds: | 4 |
| Baths: | 4 |
| Year Built: | 2001 |
| Property Taxes: | $7,177 |
| Days On Market: | 1868 |
| Lot Size: | 0,33 |
Description
Fabulous home, ready for you! The wrap around porch invites you in to this clean, open concept home that sits on a large corner lot, has 4 bedrooms, 3.5 bathrooms, neutral paint, hardwood flooring and cozy fireplace. The kitchen has a huge walk in pantry, granite counters and island. Upstairs the master bedroom has vaulted ceilings, two walk in closets, master bath with double vanity and separate shower, The finished basement has an office area with closet, rec room and extra large laundry room. Back yard is fully fenced and features a fabulous deck and patio for entertaining. New 50 year roof, newer windows updated light fixtures throughout! See this one today!
Property Specifics
| Single Family | |
| — | |
| — | |
| 2001 | |
| Full | |
| LANCASTER | |
| No | |
| 0.33 |
| Kendall | |
| Deerpath Creek | |
| 135 / Annual | |
| None | |
| Public | |
| Public Sewer | |
| 10954911 | |
| 0320331003 |
Nearby Schools
| NAME: | DISTRICT: | DISTANCE: | |
|---|---|---|---|
|
Grade School
Prairie Point Elementary School |
308 | — | |
|
Middle School
Traughber Junior High School |
308 | Not in DB | |
|
High School
Oswego High School |
308 | Not in DB | |
Property History
| DATE: | EVENT: | PRICE: | SOURCE: |
|---|---|---|---|
| 23 Dec, 2016 | Sold | $249,900 | MRED MLS |
| 9 Nov, 2016 | Under contract | $259,900 | MRED MLS |
| 27 Sep, 2016 | Listed for sale | $259,900 | MRED MLS |
| 29 Jan, 2021 | Sold | $298,000 | MRED MLS |
| 27 Dec, 2020 | Under contract | $300,000 | MRED MLS |
| 19 Dec, 2020 | Listed for sale | $300,000 | MRED MLS |
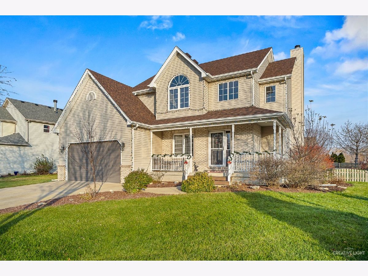
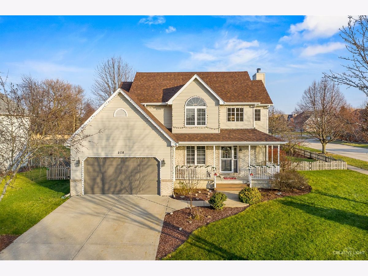
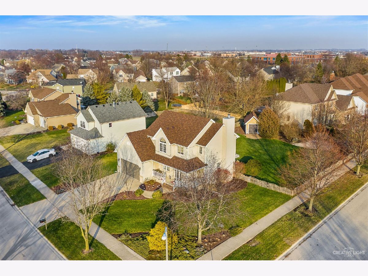
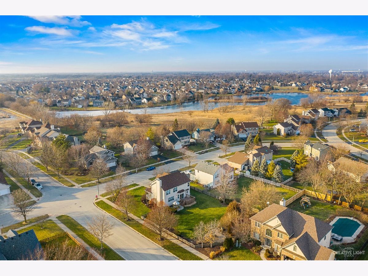
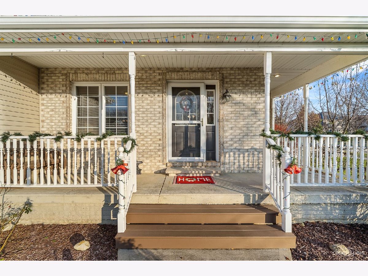
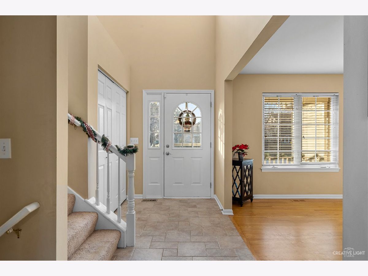
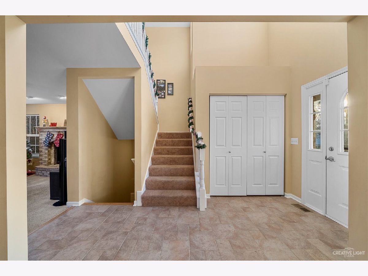
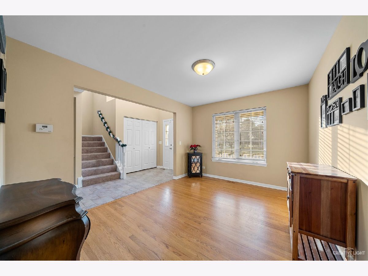
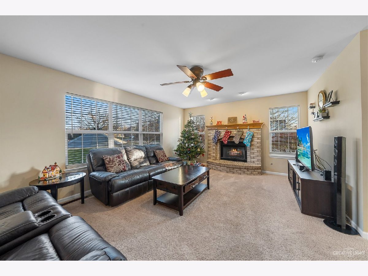
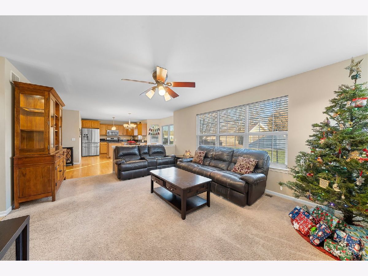
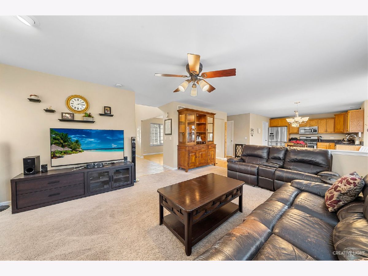
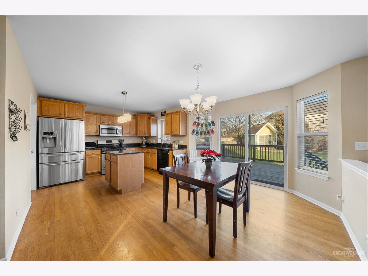
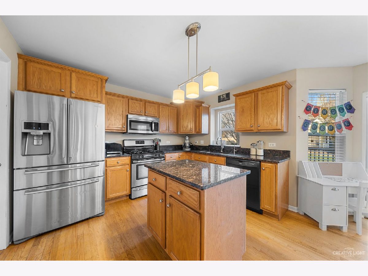
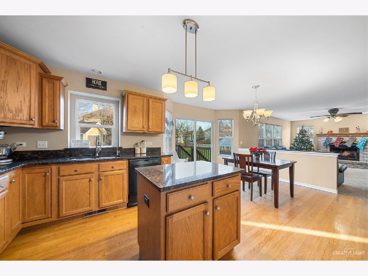
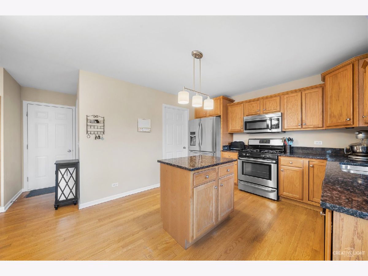
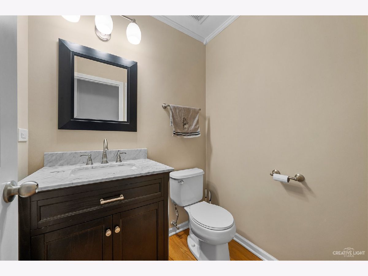
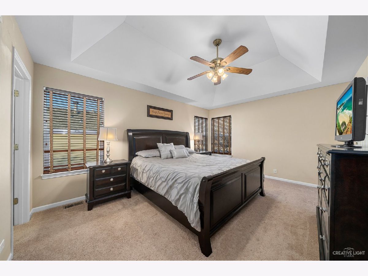
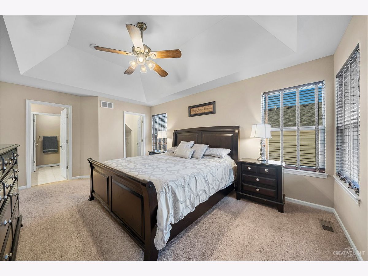
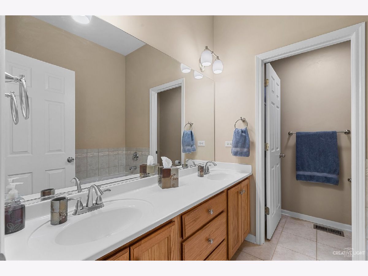
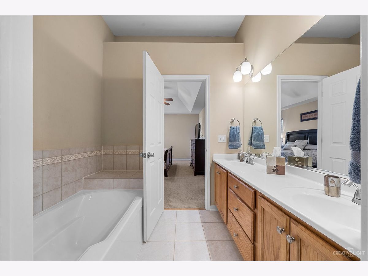
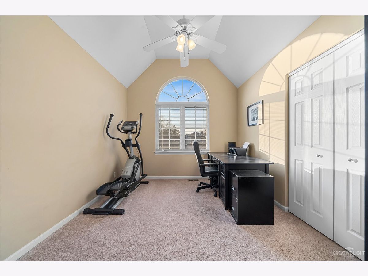
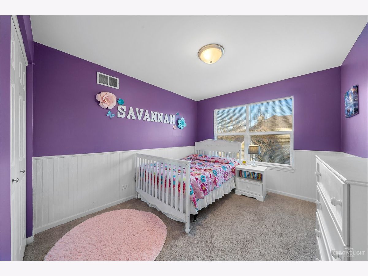
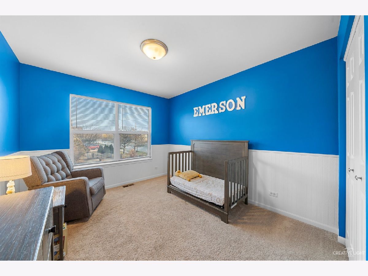
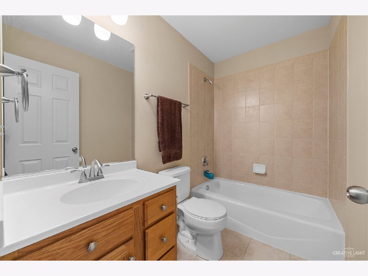
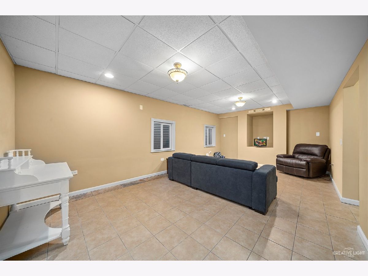
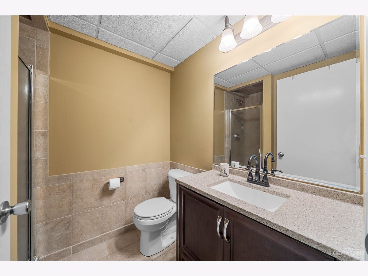
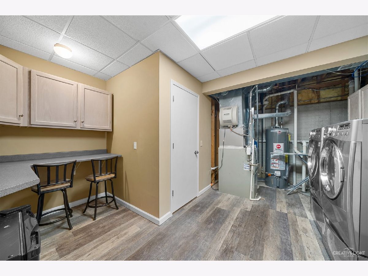
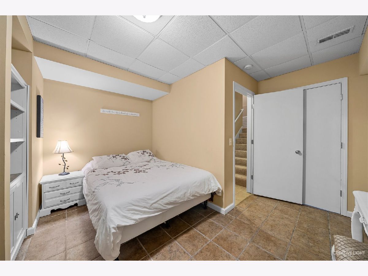
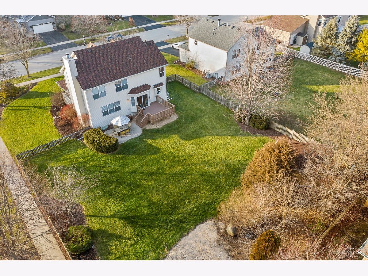
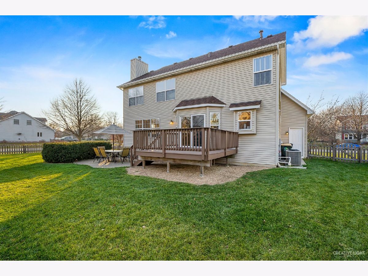
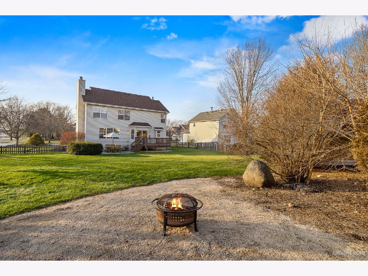
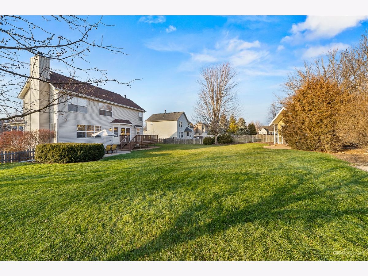
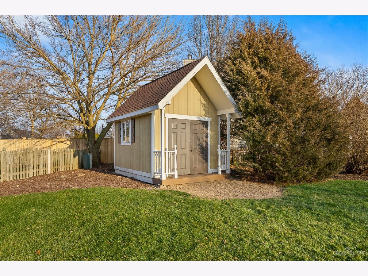
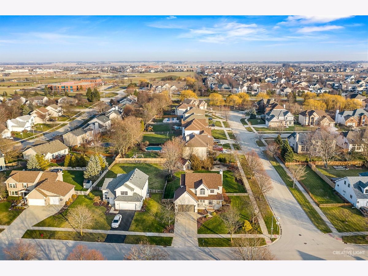
Room Specifics
Total Bedrooms: 4
Bedrooms Above Ground: 4
Bedrooms Below Ground: 0
Dimensions: —
Floor Type: Carpet
Dimensions: —
Floor Type: Carpet
Dimensions: —
Floor Type: Carpet
Full Bathrooms: 4
Bathroom Amenities: Separate Shower,Double Sink,Soaking Tub
Bathroom in Basement: 1
Rooms: Office,Recreation Room
Basement Description: Finished
Other Specifics
| 2 | |
| Concrete Perimeter | |
| Concrete | |
| Deck, Patio, Porch | |
| Corner Lot,Fenced Yard | |
| 90X160X85X161 | |
| — | |
| Full | |
| Vaulted/Cathedral Ceilings, Hardwood Floors, Walk-In Closet(s), Open Floorplan | |
| Range, Microwave, Dishwasher, Disposal | |
| Not in DB | |
| Park, Curbs, Sidewalks, Street Lights, Street Paved | |
| — | |
| — | |
| Gas Starter |
Tax History
| Year | Property Taxes |
|---|---|
| 2016 | $6,792 |
| 2021 | $7,177 |
Contact Agent
Nearby Similar Homes
Nearby Sold Comparables
Contact Agent
Listing Provided By
eXp Realty LLC









