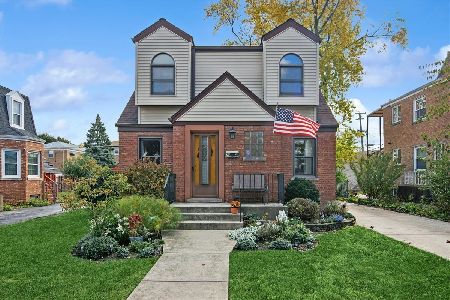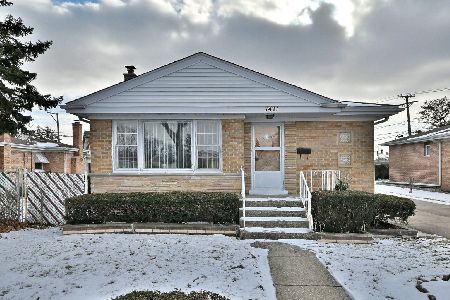208 Kathleen Drive, Park Ridge, Illinois 60068
$380,000
|
Sold
|
|
| Status: | Closed |
| Sqft: | 0 |
| Cost/Sqft: | — |
| Beds: | 3 |
| Baths: | 2 |
| Year Built: | 1960 |
| Property Taxes: | $8,880 |
| Days On Market: | 2335 |
| Lot Size: | 0,16 |
Description
Updated ranch home with an amazing layout for today's style of living. Hardwood floors and fresh paint throughout the entire main level. The spacious living room flows into a dining room with built-in bench seating that opens to the kitchen. Unbelievable chef's kitchen with beautiful cream cabinets with a navy accent island, granite counter tops, and stainless steel appliances. Master suite has direct access to an updated bathroom with stand-up shower, vanity with granite counter top, and tons of storage. Two additional family bedrooms, a second full bathroom, and a mudroom area with built-in lockers completes the main level of the home. Doubling the living space is a huge lower level with gray wood-look luxury vinyl flooring, a fourth bedroom, updated windows, laundry area, and lots of storage. Two car attached garage. Fully fenced yard. Just move-in and enjoy this charming ranch in a great neighborhood in Park Ridge. Newer ejector and sump pumps, water heater, microwave, and fridge.
Property Specifics
| Single Family | |
| — | |
| Ranch | |
| 1960 | |
| Full | |
| — | |
| No | |
| 0.16 |
| Cook | |
| — | |
| — / Not Applicable | |
| None | |
| Lake Michigan,Public | |
| Public Sewer | |
| 10512555 | |
| 09251200570000 |
Nearby Schools
| NAME: | DISTRICT: | DISTANCE: | |
|---|---|---|---|
|
Grade School
Eugene Field Elementary School |
64 | — | |
|
Middle School
Emerson Middle School |
64 | Not in DB | |
|
High School
Maine South High School |
207 | Not in DB | |
Property History
| DATE: | EVENT: | PRICE: | SOURCE: |
|---|---|---|---|
| 13 May, 2013 | Sold | $406,000 | MRED MLS |
| 18 Mar, 2013 | Under contract | $399,900 | MRED MLS |
| 16 Mar, 2013 | Listed for sale | $399,900 | MRED MLS |
| 31 Jan, 2020 | Sold | $380,000 | MRED MLS |
| 29 Dec, 2019 | Under contract | $399,000 | MRED MLS |
| 10 Sep, 2019 | Listed for sale | $399,000 | MRED MLS |
Room Specifics
Total Bedrooms: 4
Bedrooms Above Ground: 3
Bedrooms Below Ground: 1
Dimensions: —
Floor Type: Hardwood
Dimensions: —
Floor Type: Hardwood
Dimensions: —
Floor Type: Vinyl
Full Bathrooms: 2
Bathroom Amenities: —
Bathroom in Basement: 0
Rooms: Mud Room,Storage
Basement Description: Partially Finished
Other Specifics
| 2 | |
| Concrete Perimeter | |
| Concrete | |
| Patio | |
| — | |
| 65X106 | |
| — | |
| Full | |
| Hardwood Floors, First Floor Bedroom, First Floor Full Bath | |
| Range, Microwave, Dishwasher, Refrigerator, Washer, Dryer, Disposal, Stainless Steel Appliance(s) | |
| Not in DB | |
| — | |
| — | |
| — | |
| — |
Tax History
| Year | Property Taxes |
|---|---|
| 2013 | $7,843 |
| 2020 | $8,880 |
Contact Agent
Nearby Similar Homes
Nearby Sold Comparables
Contact Agent
Listing Provided By
Coldwell Banker Residential









