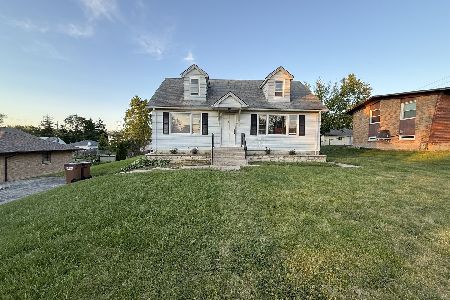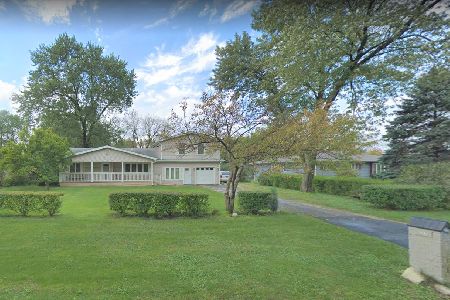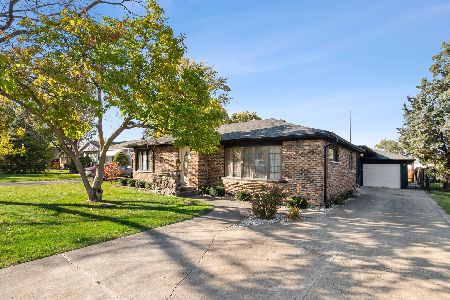208 Louis Drive, Willow Springs, Illinois 60480
$200,000
|
Sold
|
|
| Status: | Closed |
| Sqft: | 1,200 |
| Cost/Sqft: | $183 |
| Beds: | 3 |
| Baths: | 2 |
| Year Built: | 1954 |
| Property Taxes: | $6,725 |
| Days On Market: | 2260 |
| Lot Size: | 0,46 |
Description
You'll love owning this Beautiful Tri-level home situated on a 101 ft. wide lot that includes a 4 car detached garage and an extra garage behind this one for your boat, tools or garden equipment. First floor has a formal living room with bay window and eat in kitchen with appliances included and a back entrance with a cute mud room for your coats. Second floor has two spacious bedrooms and a full bath. Third level has a master suite with loads of closet space. Attic level has easy access with staircase off master bedroom. Plenty of room here for storage. Lower level walk out basement includes washer/dryer area, utility sink and finished rec room with full bath. Walk out to your brick patio and wonderful yard. New windows, newly paved side driveway, roof approx. 13 yrs old. Streets will be re-paved and new park at the end of the street. New tollway wall will be built too! Close to expressways, train, shopping, bike trails, Maple Lake and Restaurants.Battery back up for sump pump. Lifetime warranty for basement. Quick Occupancy available. Show and Sell!
Property Specifics
| Single Family | |
| — | |
| Tri-Level | |
| 1954 | |
| Partial | |
| SPLIT LEVEL | |
| No | |
| 0.46 |
| Cook | |
| — | |
| — / Not Applicable | |
| None | |
| Lake Michigan,Public | |
| Public Sewer | |
| 10586877 | |
| 18341040070000 |
Nearby Schools
| NAME: | DISTRICT: | DISTANCE: | |
|---|---|---|---|
|
Grade School
Willow Springs Elementary School |
108 | — | |
|
Middle School
Willow Springs Elementary School |
108 | Not in DB | |
Property History
| DATE: | EVENT: | PRICE: | SOURCE: |
|---|---|---|---|
| 30 Dec, 2019 | Sold | $200,000 | MRED MLS |
| 17 Dec, 2019 | Under contract | $219,900 | MRED MLS |
| 5 Dec, 2019 | Listed for sale | $219,900 | MRED MLS |
Room Specifics
Total Bedrooms: 3
Bedrooms Above Ground: 3
Bedrooms Below Ground: 0
Dimensions: —
Floor Type: Carpet
Dimensions: —
Floor Type: Carpet
Full Bathrooms: 2
Bathroom Amenities: —
Bathroom in Basement: 1
Rooms: Attic
Basement Description: Finished,Crawl,Exterior Access
Other Specifics
| 4 | |
| Concrete Perimeter | |
| Asphalt,Side Drive | |
| Patio, Porch, Brick Paver Patio, Storms/Screens, Workshop | |
| Nature Preserve Adjacent,Wooded,Mature Trees | |
| 101X202 | |
| Full,Interior Stair,Unfinished | |
| None | |
| — | |
| Range, Microwave, Refrigerator, Washer, Dryer | |
| Not in DB | |
| Street Lights, Street Paved | |
| — | |
| — | |
| — |
Tax History
| Year | Property Taxes |
|---|---|
| 2019 | $6,725 |
Contact Agent
Nearby Sold Comparables
Contact Agent
Listing Provided By
RE/MAX Market






