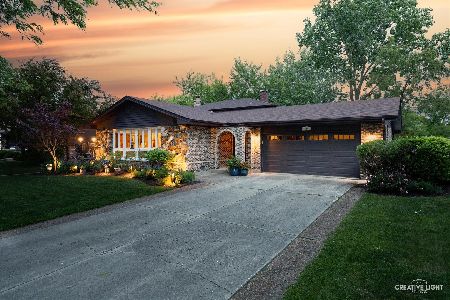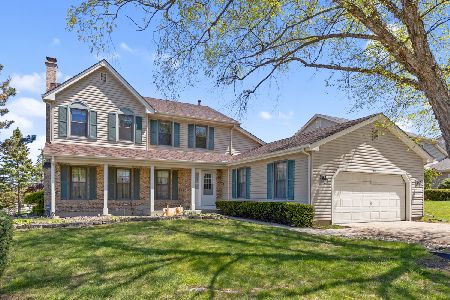208 Lundy Lane, Schaumburg, Illinois 60193
$412,500
|
Sold
|
|
| Status: | Closed |
| Sqft: | 2,317 |
| Cost/Sqft: | $183 |
| Beds: | 4 |
| Baths: | 3 |
| Year Built: | 1978 |
| Property Taxes: | $9,317 |
| Days On Market: | 2740 |
| Lot Size: | 0,20 |
Description
This is the one you have been waiting for! Large Heritage tri-level meticulously maintained by its longtime homeowners. The stamped concrete driveway/walkway greets you as you enter the sunny foyer adjacent to living room. Walk through to formal dining room & eat-in kitchen w/ new fridge & dishwasher. Lower level features cozy family room w/ gas fireplace & custom built-ins, convenient laundry room off of two-car garage & updated 1/2 bath (2012). Sliding glass door leads you to private yard w/ patio & garden! Upstairs you'll find the large master bedroom w/ pocket door into updated bath (2012) boasting a true walk-in shower, dual vanities, & huge walk-in closet. 3 additional bedrooms & another full bath complete the 2nd floor. Newly renovated sub-basement (2015) is perfect for entertaining w/ TV area, wet bar, wine fridge, & table space or play area! Huge storage room for all of your belongings, too! Newer roof (2014), siding (2014), gutters (2016), AC (2017), furnace (2015) & more!
Property Specifics
| Single Family | |
| — | |
| Tri-Level | |
| 1978 | |
| Partial | |
| — | |
| No | |
| 0.2 |
| Cook | |
| Heritage | |
| 0 / Not Applicable | |
| None | |
| Public | |
| Public Sewer | |
| 10023292 | |
| 07224020310000 |
Nearby Schools
| NAME: | DISTRICT: | DISTANCE: | |
|---|---|---|---|
|
Grade School
Michael Collins Elementary Schoo |
54 | — | |
|
Middle School
Robert Frost Junior High School |
54 | Not in DB | |
|
High School
J B Conant High School |
211 | Not in DB | |
Property History
| DATE: | EVENT: | PRICE: | SOURCE: |
|---|---|---|---|
| 20 Sep, 2018 | Sold | $412,500 | MRED MLS |
| 20 Aug, 2018 | Under contract | $424,900 | MRED MLS |
| — | Last price change | $449,000 | MRED MLS |
| 19 Jul, 2018 | Listed for sale | $449,000 | MRED MLS |
Room Specifics
Total Bedrooms: 4
Bedrooms Above Ground: 4
Bedrooms Below Ground: 0
Dimensions: —
Floor Type: Carpet
Dimensions: —
Floor Type: Carpet
Dimensions: —
Floor Type: Carpet
Full Bathrooms: 3
Bathroom Amenities: Double Sink
Bathroom in Basement: 0
Rooms: Recreation Room,Storage,Eating Area,Foyer,Walk In Closet
Basement Description: Finished,Sub-Basement
Other Specifics
| 2 | |
| — | |
| Concrete | |
| Patio | |
| — | |
| 72 X 126 X 73 X 118 | |
| Unfinished | |
| Full | |
| Bar-Wet | |
| Range, Microwave, Dishwasher, Refrigerator, Washer, Dryer, Disposal, Wine Refrigerator | |
| Not in DB | |
| Tennis Courts, Sidewalks, Street Lights, Street Paved | |
| — | |
| — | |
| Heatilator |
Tax History
| Year | Property Taxes |
|---|---|
| 2018 | $9,317 |
Contact Agent
Nearby Sold Comparables
Contact Agent
Listing Provided By
Baird & Warner






