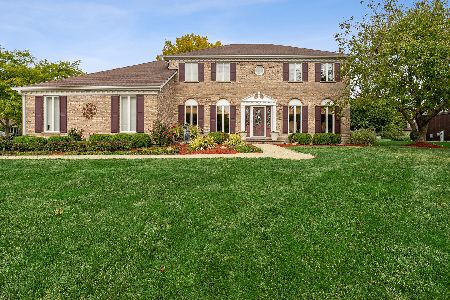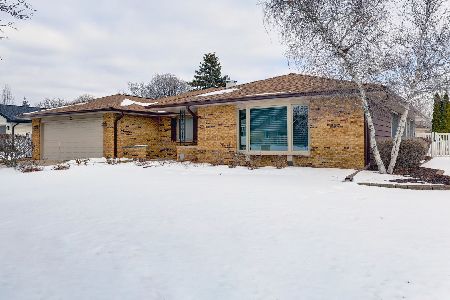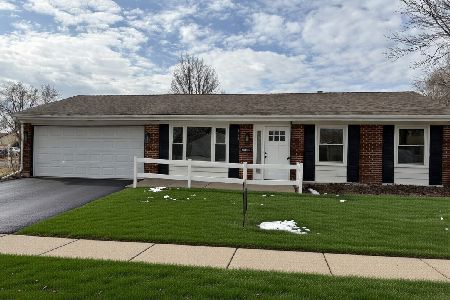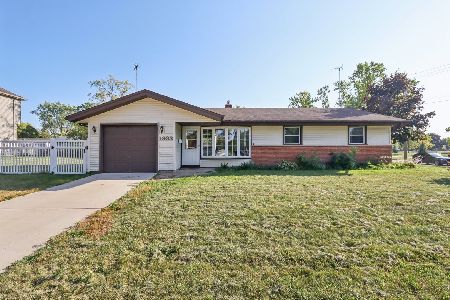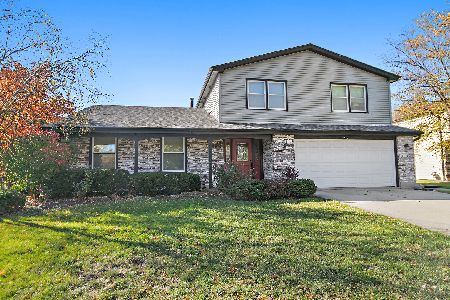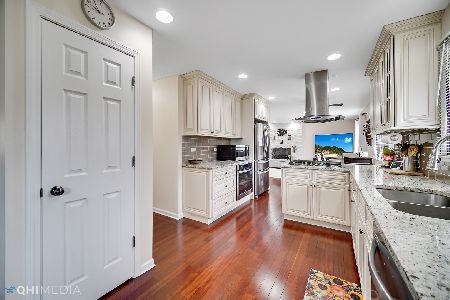208 Natwick Lane, Schaumburg, Illinois 60193
$529,000
|
Sold
|
|
| Status: | Closed |
| Sqft: | 3,135 |
| Cost/Sqft: | $173 |
| Beds: | 4 |
| Baths: | 3 |
| Year Built: | 1984 |
| Property Taxes: | $9,822 |
| Days On Market: | 1263 |
| Lot Size: | 0,25 |
Description
Custom two-story home in the Weathersfield West subdivision offers four bedrooms, two full and one-half bath, a partially finished basement. Painted in neutral colors this impeccably clean home is ready for you. Grand foyer welcomes you into the spacious main level. Contemporary light fixture, marble tile flooring, large coat closet. Spacious living room offers a large, recessed windows and plenty of sunshine. Generous dining room with bay window. Distinct style of the kitchen offers oak cabinets painted white for a nice bright appearance. Decorative brick stove area sets your home apart from the others. Electric stove top with pop-up rear vent. Built in convection/microwave and conventional/convection oven, with storage below. Stainless steel dishwasher and French door refrigerator with bottom freezer, one year new. Granite countertops, nice size pantry, easy to clean laminate flooring. Eat in breakfast area provides another beautiful view of the yard. Patio doors lead out to the cement patio, pergola covering, with sizeable green space, fully fenced yard. The family room has the perfect open concept to the kitchen. Floor to ceiling masonry wood burning fireplace, with solid wood mantel. Laminate flooring, built in shelving and chair rail reminds you that this home has character. Another bay window to bring in loads of natural light. First floor office is an added bonus and could also be used as a guest bedroom. Updated powder room. Big laundry room with utility sink, shelving, washer, dryer and window. All this conveniently located on the main level. Curved staircase with skylight. Neutrally painted hallway. Double door entry to the sunny master bedroom. Lighted celling fan for comfort, and his and her walk-in closets. That's right two walk-in closets. Updated full bath with good sized vanity and fully tiled walk-in shower that has a skylight. The lower level welcomes you to a generous sized recreation room. Stained epoxy flooring continues to show the unique style of the home. Enjoy a game of pool, table and equipment to remain. Bring in the rest of your entertainment/exercise equipment to really deck out the space. Built in shelving and counter make a perfect office nook. Oversized two car attached garage. A newer concrete driveway. Majority of windows have been updated. This home offers clean radiant heat. A/C new 6/21. Hot water heater 4/19. Single layer roof, new August 2020. Enjoy the many features of the community such as Schaumburg Township Library, Septemberfest, Art Fair, Prairie Center for the Arts and Summer Breeze Concerts. The Trickster Gallery. The beautiful Municipal grounds also include scenic pond and Art Walk. Located in the immediate area are multiple parks, The Spring Valley Nature Sanctuary, Volkening Lake, Schaumburg Park District and so much more! Award winning Schools include Campanelli Elementary School, Jane Adams Junior High School, and District 211 Hoffman Estates High School. Minutes from Woodfield, the library, shopping, expressways and train station.
Property Specifics
| Single Family | |
| — | |
| — | |
| 1984 | |
| — | |
| CUSTOM | |
| No | |
| 0.25 |
| Cook | |
| Weathersfield West | |
| — / Not Applicable | |
| — | |
| — | |
| — | |
| 11629334 | |
| 07194130030000 |
Nearby Schools
| NAME: | DISTRICT: | DISTANCE: | |
|---|---|---|---|
|
Grade School
Campanelli Elementary School |
54 | — | |
|
Middle School
Jane Addams Junior High School |
54 | Not in DB | |
|
High School
Hoffman Estates High School |
211 | Not in DB | |
Property History
| DATE: | EVENT: | PRICE: | SOURCE: |
|---|---|---|---|
| 24 Oct, 2022 | Sold | $529,000 | MRED MLS |
| 30 Sep, 2022 | Under contract | $542,500 | MRED MLS |
| 14 Sep, 2022 | Listed for sale | $542,500 | MRED MLS |
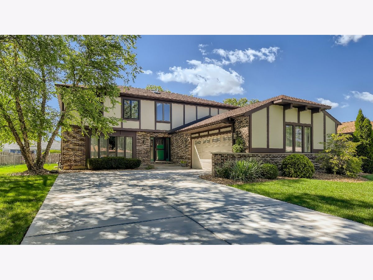
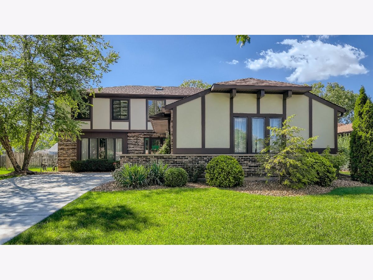
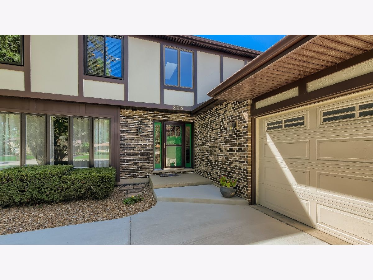
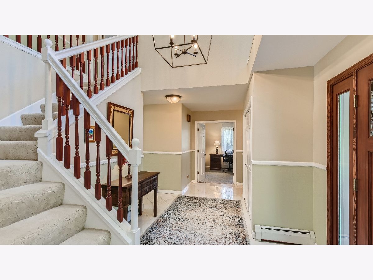
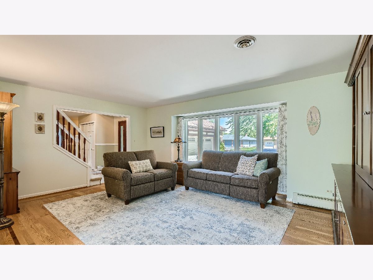
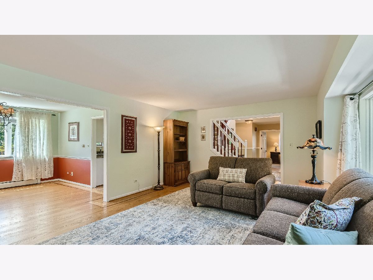
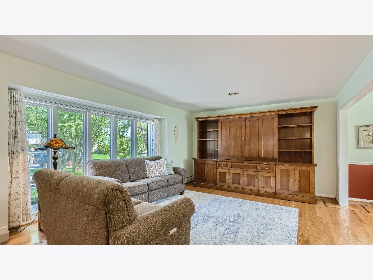
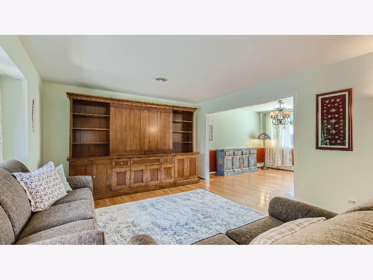
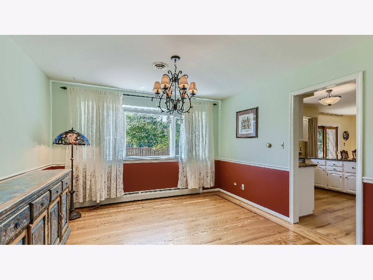
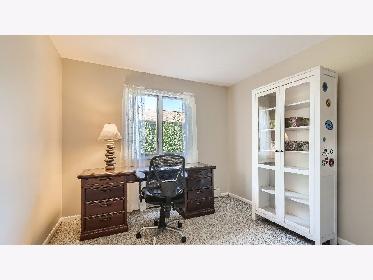
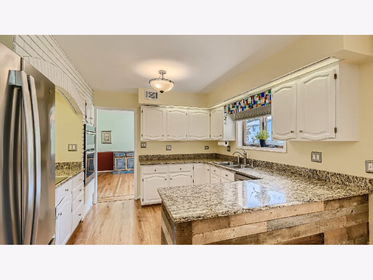
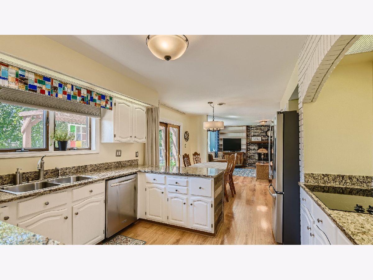
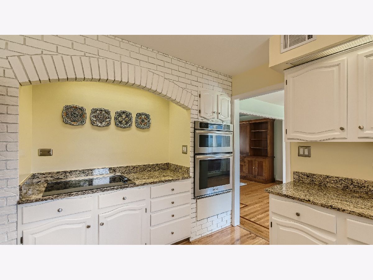
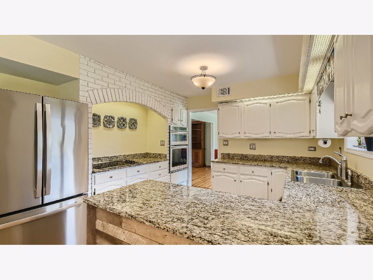
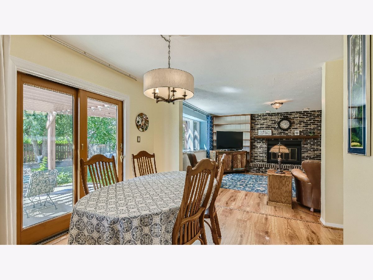
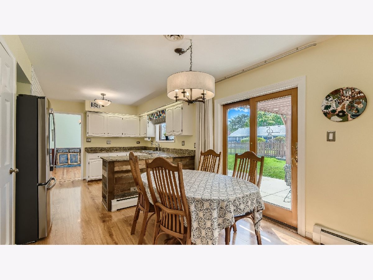
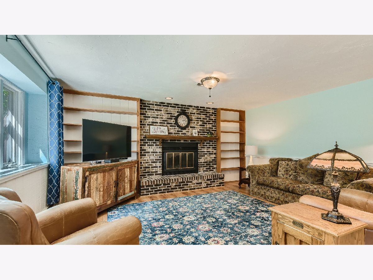
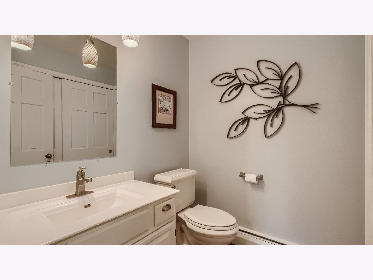
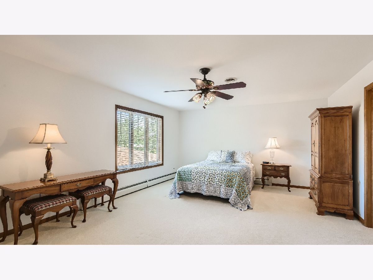
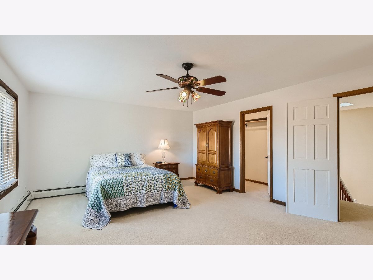
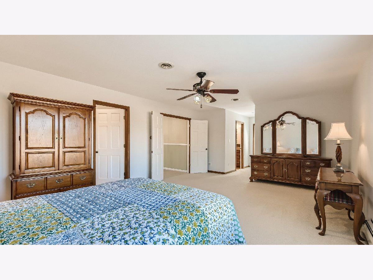
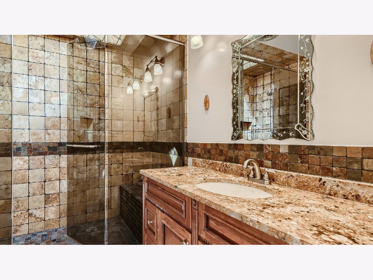
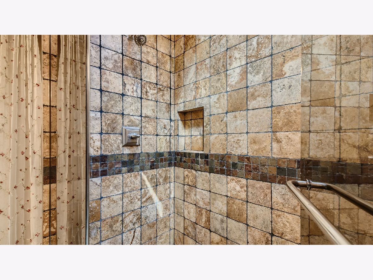
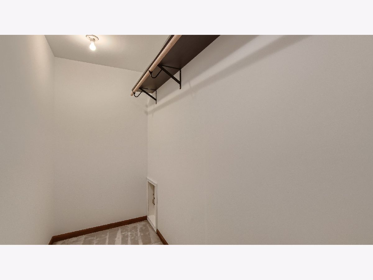
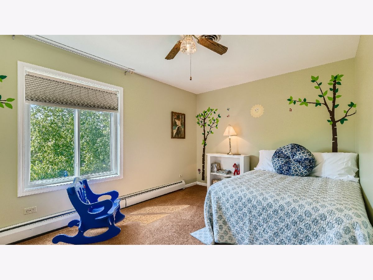
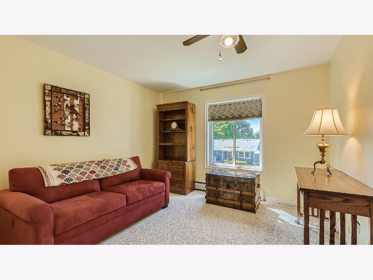
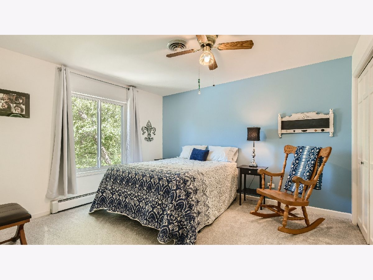
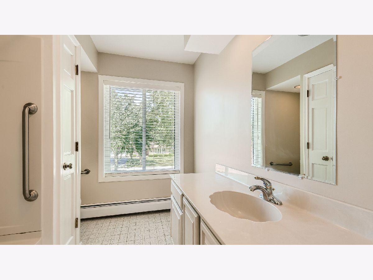
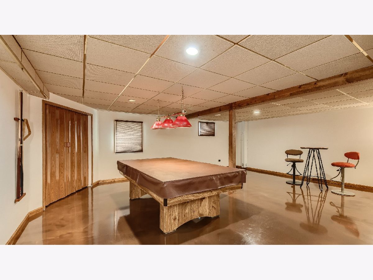
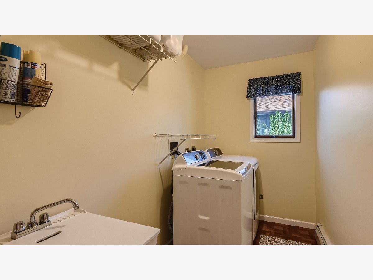
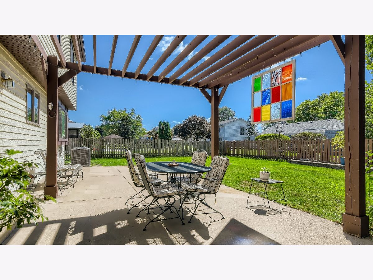
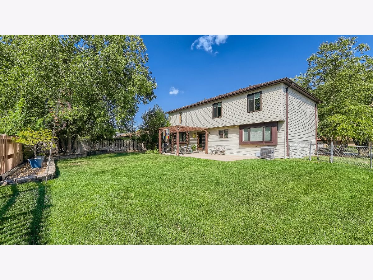
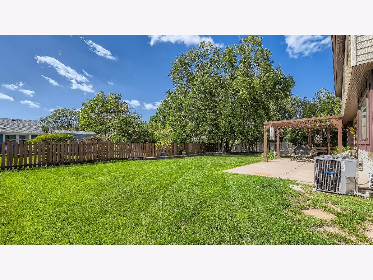
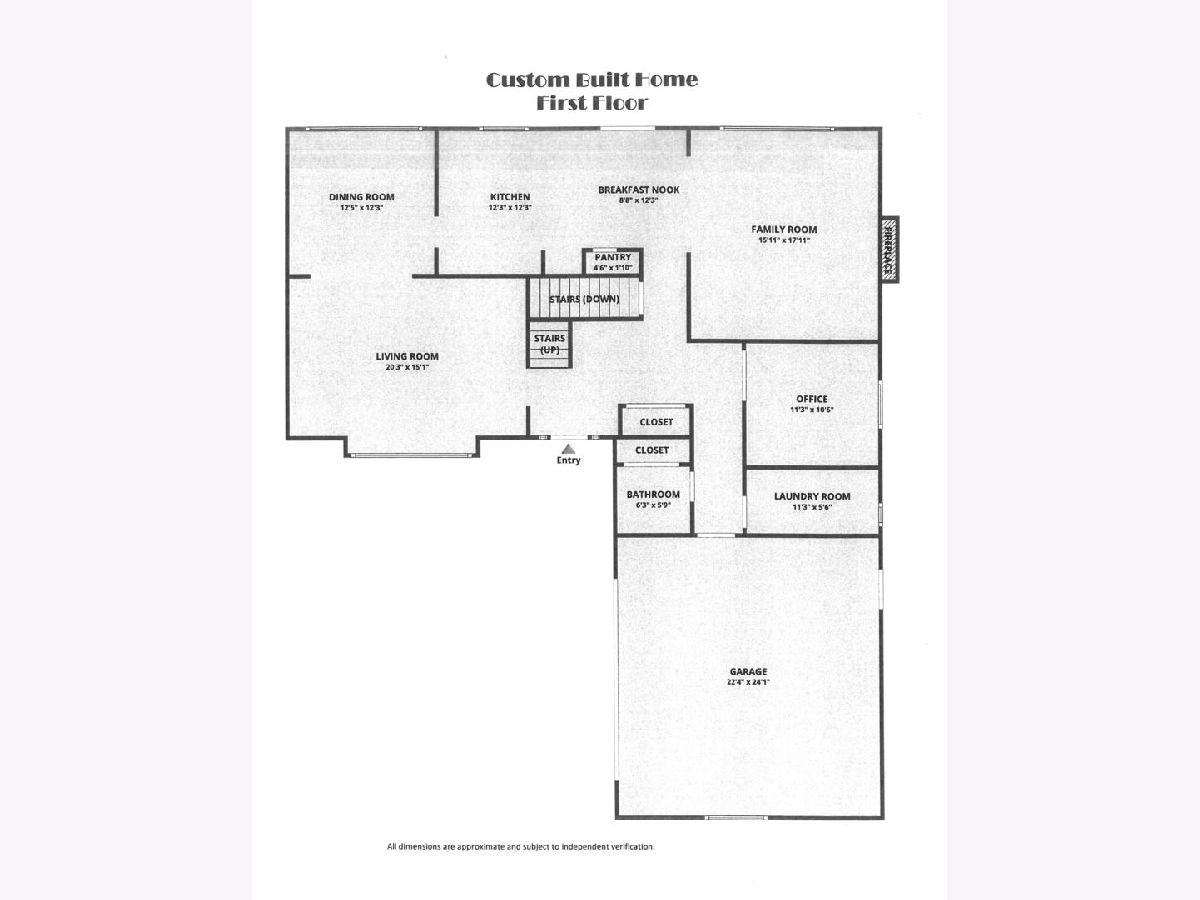
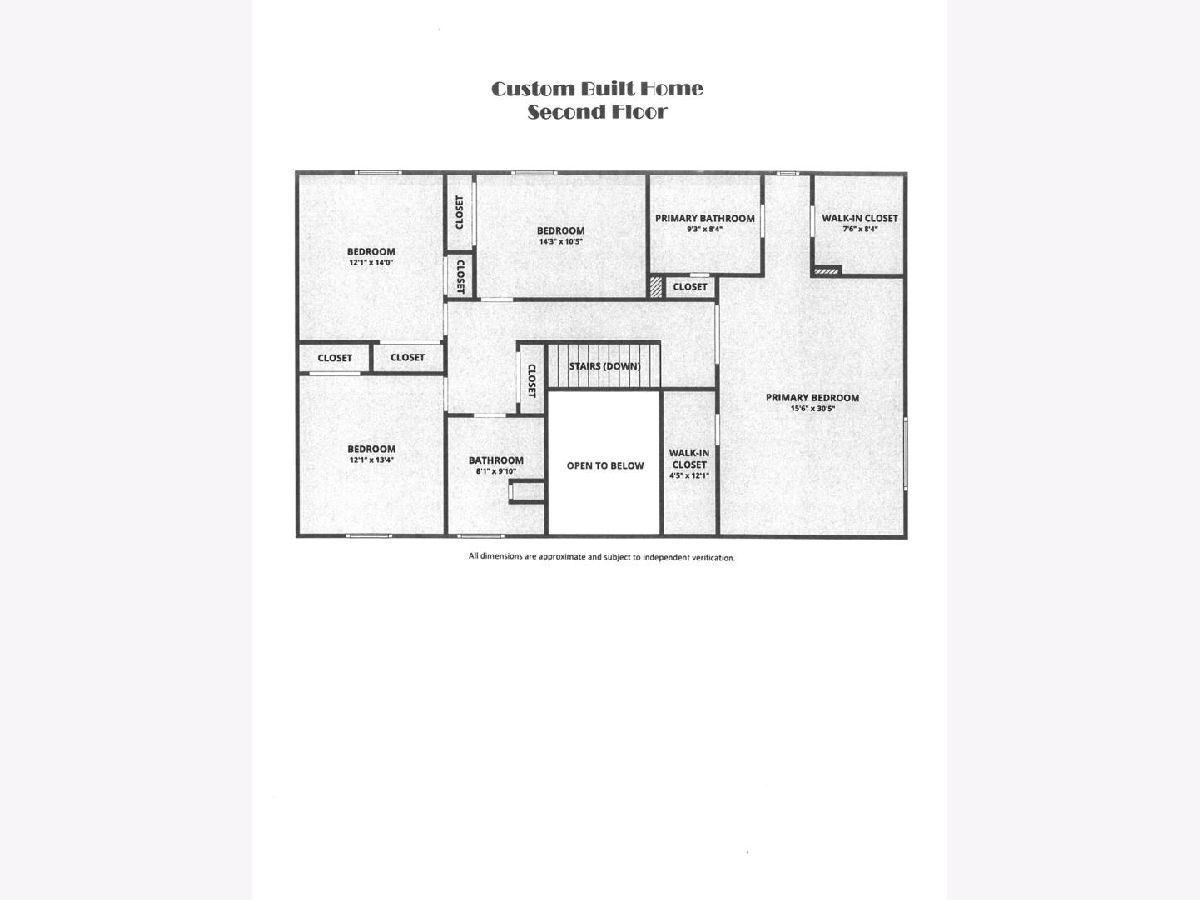
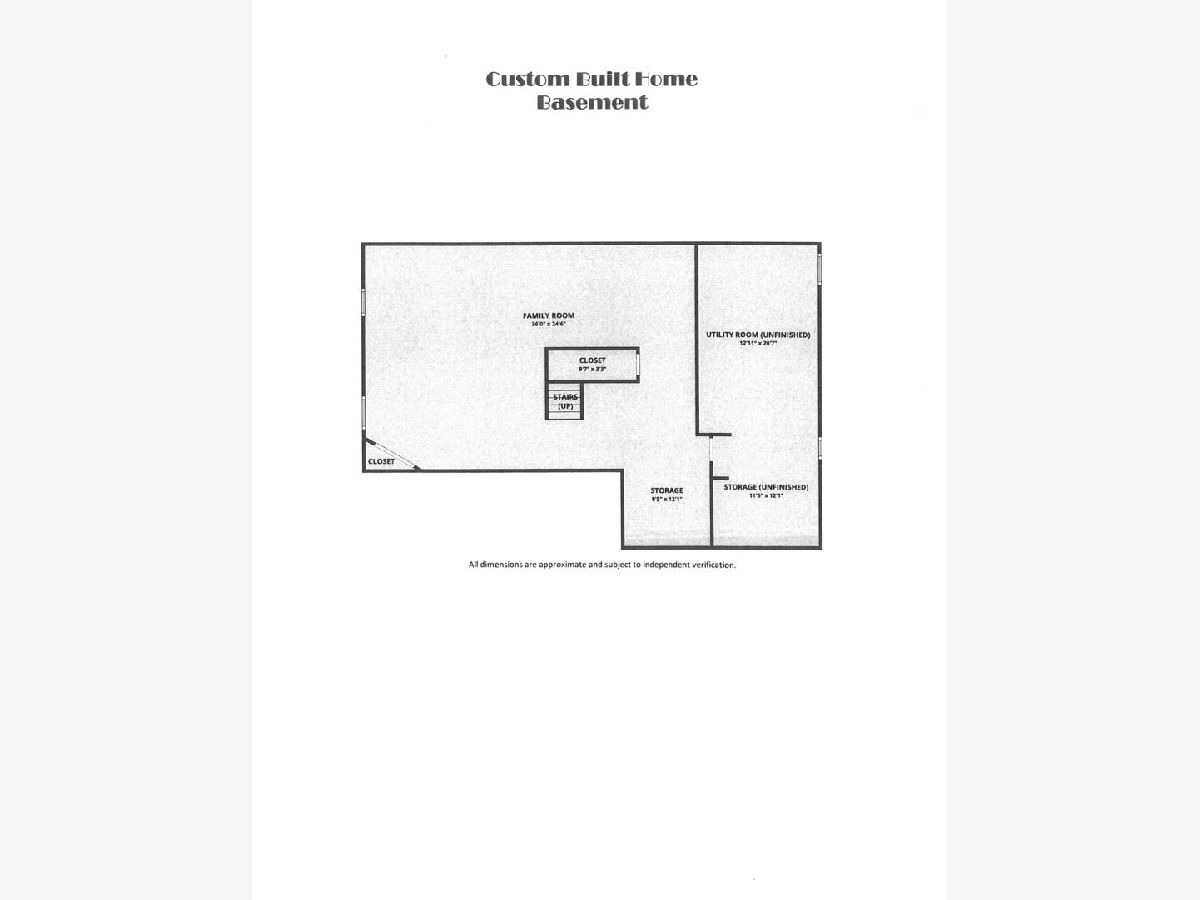
Room Specifics
Total Bedrooms: 4
Bedrooms Above Ground: 4
Bedrooms Below Ground: 0
Dimensions: —
Floor Type: —
Dimensions: —
Floor Type: —
Dimensions: —
Floor Type: —
Full Bathrooms: 3
Bathroom Amenities: —
Bathroom in Basement: 0
Rooms: —
Basement Description: Partially Finished
Other Specifics
| 2.5 | |
| — | |
| Concrete | |
| — | |
| — | |
| 75X134X80X137 | |
| — | |
| — | |
| — | |
| — | |
| Not in DB | |
| — | |
| — | |
| — | |
| — |
Tax History
| Year | Property Taxes |
|---|---|
| 2022 | $9,822 |
Contact Agent
Nearby Similar Homes
Nearby Sold Comparables
Contact Agent
Listing Provided By
RE/MAX Suburban

