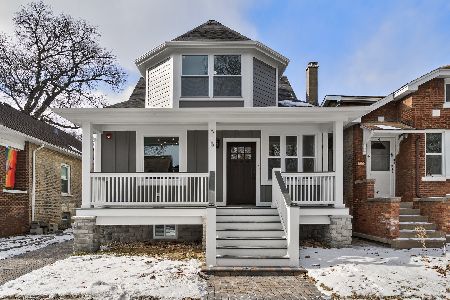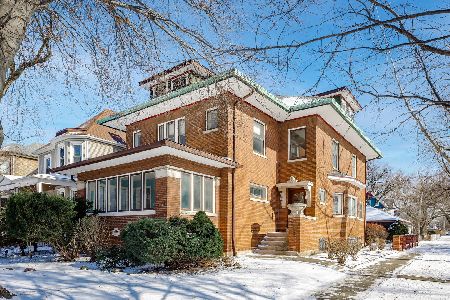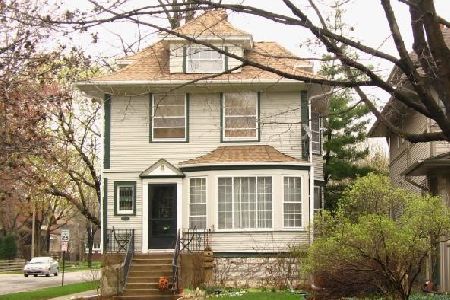208 Ridgeland Avenue, Oak Park, Illinois 60302
$495,000
|
Sold
|
|
| Status: | Closed |
| Sqft: | 1,936 |
| Cost/Sqft: | $263 |
| Beds: | 4 |
| Baths: | 2 |
| Year Built: | 1904 |
| Property Taxes: | $11,401 |
| Days On Market: | 3670 |
| Lot Size: | 0,00 |
Description
This utterly charming home has been freshly painted with refinished hardwood floors & is absolutely in move-in condition. Beautiful original detail including large entry with built-in oak bench & art-glass window; gorgeous dining room features oak sideboard with art glass doors & matching window & double parlor living room. The home is flooded with light, in part due to the multiple bay windows throughout. Updated windows (except in dng rm), kitchen & recently renovated bath on 2nd floor. Bedrooms are generously sized and there are stairs to an expandable attic. Mechanicals are in great shape: boiler (2013), water heater (2010) tear off roof (2013) gutters (2014) & 200 amp electric service. Large backyard with patio & a 3-car garage plus an extra pkg space. Enjoy the open front porch--front-row seats for the next July 4th parade! Very short walk to Beye School, Green Line, Ridgeland Commons, & high school
Property Specifics
| Single Family | |
| — | |
| American 4-Sq. | |
| 1904 | |
| Full | |
| — | |
| No | |
| — |
| Cook | |
| — | |
| 0 / Not Applicable | |
| None | |
| Lake Michigan | |
| Public Sewer | |
| 09116551 | |
| 16081120070000 |
Nearby Schools
| NAME: | DISTRICT: | DISTANCE: | |
|---|---|---|---|
|
Grade School
William Beye Elementary School |
97 | — | |
|
Middle School
Percy Julian Middle School |
97 | Not in DB | |
|
High School
Oak Park & River Forest High Sch |
200 | Not in DB | |
Property History
| DATE: | EVENT: | PRICE: | SOURCE: |
|---|---|---|---|
| 16 May, 2016 | Sold | $495,000 | MRED MLS |
| 7 Mar, 2016 | Under contract | $510,000 | MRED MLS |
| — | Last price change | $523,900 | MRED MLS |
| 14 Jan, 2016 | Listed for sale | $534,500 | MRED MLS |
Room Specifics
Total Bedrooms: 4
Bedrooms Above Ground: 4
Bedrooms Below Ground: 0
Dimensions: —
Floor Type: Hardwood
Dimensions: —
Floor Type: Hardwood
Dimensions: —
Floor Type: Carpet
Full Bathrooms: 2
Bathroom Amenities: Whirlpool
Bathroom in Basement: 0
Rooms: Breakfast Room
Basement Description: Unfinished
Other Specifics
| 3 | |
| — | |
| — | |
| — | |
| Fenced Yard | |
| 39 X 171 | |
| Full,Interior Stair,Unfinished | |
| None | |
| Hardwood Floors | |
| Range, Dishwasher, Refrigerator, Washer, Dryer, Stainless Steel Appliance(s) | |
| Not in DB | |
| Sidewalks, Street Lights, Street Paved | |
| — | |
| — | |
| — |
Tax History
| Year | Property Taxes |
|---|---|
| 2016 | $11,401 |
Contact Agent
Nearby Similar Homes
Nearby Sold Comparables
Contact Agent
Listing Provided By
RE/MAX In The Village Realtors









