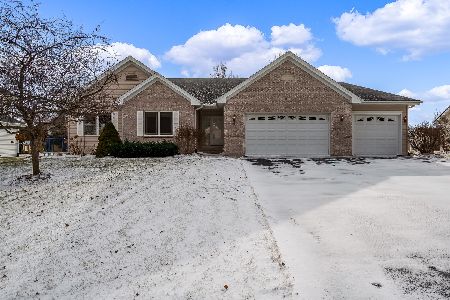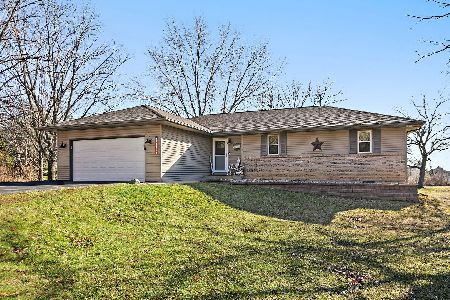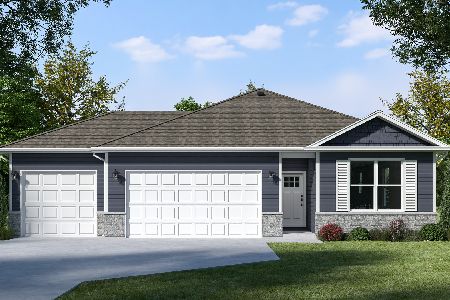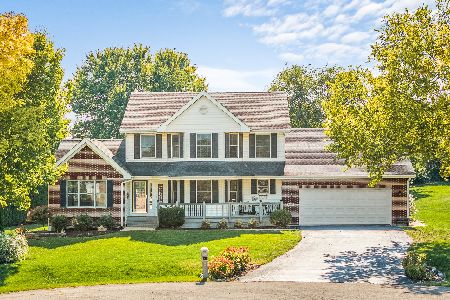208 Starfire Road, Poplar Grove, Illinois 61065
$348,000
|
Sold
|
|
| Status: | Closed |
| Sqft: | 3,952 |
| Cost/Sqft: | $90 |
| Beds: | 4 |
| Baths: | 3 |
| Year Built: | 2003 |
| Property Taxes: | $8,454 |
| Days On Market: | 1686 |
| Lot Size: | 0,33 |
Description
Welcome Home to this gorgeous Boone County 2 story home! Quality-built 4 bedroom, 2.5 bath with 2712 square feet plus an additional 1240 in finished lower level with partial exposure. The beautiful foyer welcomes you in to the formal dining room with hardwood floors. A light-filled 2 story great room features a brick fireplace and leads you into the spacious kitchen, perfect for any gathering. With loads of cabinets, new black stainless range, microwave & refrigerator, huge center island, desk space, and new lighting, this eat-in kitchen will be the heart of your home. Sliders to a nice deck and great back yard. An office/den or playroom is right off the foyer for convenience. The main floor master suite features a walk-in closet & private bath. There are 3 additional bedrooms & bath w/ double sinks upstairs. Main floor laundry & updated powder room w/ new vanity. The lower level is finished w/ a huge open family/rec rm & media room w/ screen & projector. All off this & located in Belvidere North School district!
Property Specifics
| Single Family | |
| — | |
| — | |
| 2003 | |
| Full | |
| — | |
| No | |
| 0.33 |
| Boone | |
| — | |
| — / Not Applicable | |
| None | |
| Public | |
| Public Sewer | |
| 11115457 | |
| 0512102014 |
Nearby Schools
| NAME: | DISTRICT: | DISTANCE: | |
|---|---|---|---|
|
Grade School
Lincoln Elementary School |
100 | — | |
|
Middle School
Belvidere Central Middle School |
100 | Not in DB | |
|
High School
Belvidere North High School |
100 | Not in DB | |
Property History
| DATE: | EVENT: | PRICE: | SOURCE: |
|---|---|---|---|
| 17 Sep, 2012 | Sold | $235,000 | MRED MLS |
| 13 Aug, 2012 | Under contract | $264,900 | MRED MLS |
| — | Last price change | $274,900 | MRED MLS |
| 14 Jun, 2012 | Listed for sale | $274,900 | MRED MLS |
| 23 Jul, 2021 | Sold | $348,000 | MRED MLS |
| 24 Jun, 2021 | Under contract | $355,000 | MRED MLS |
| — | Last price change | $339,900 | MRED MLS |
| 8 Jun, 2021 | Listed for sale | $339,900 | MRED MLS |




































Room Specifics
Total Bedrooms: 4
Bedrooms Above Ground: 4
Bedrooms Below Ground: 0
Dimensions: —
Floor Type: —
Dimensions: —
Floor Type: —
Dimensions: —
Floor Type: —
Full Bathrooms: 3
Bathroom Amenities: Separate Shower,Double Sink
Bathroom in Basement: 0
Rooms: Office,Media Room
Basement Description: Finished
Other Specifics
| 3 | |
| Concrete Perimeter | |
| Asphalt | |
| Deck | |
| Fenced Yard | |
| 93X152 | |
| — | |
| Full | |
| Hardwood Floors, First Floor Bedroom, First Floor Laundry, First Floor Full Bath | |
| Range, Microwave, Dishwasher, Refrigerator | |
| Not in DB | |
| — | |
| — | |
| — | |
| Wood Burning |
Tax History
| Year | Property Taxes |
|---|---|
| 2012 | $5,617 |
| 2021 | $8,454 |
Contact Agent
Nearby Similar Homes
Nearby Sold Comparables
Contact Agent
Listing Provided By
Dickerson & Nieman Realtors







