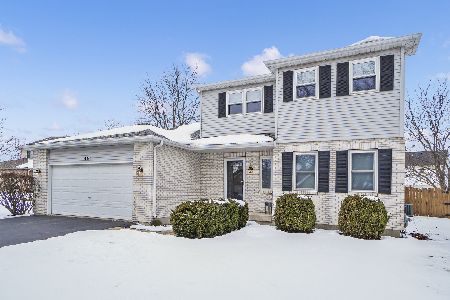208 Wolverine Drive, Oswego, Illinois 60543
$250,000
|
Sold
|
|
| Status: | Closed |
| Sqft: | 1,776 |
| Cost/Sqft: | $146 |
| Beds: | 3 |
| Baths: | 2 |
| Year Built: | 1999 |
| Property Taxes: | $5,323 |
| Days On Market: | 2818 |
| Lot Size: | 0,26 |
Description
Super sharp home in popular Fox Chase subdivision! Open floor plan. Light & bright decor with vaulted ceilings and beautiful premium vinyl flooring. Oversized living room with vaulted ceiling's & dramatic fireplace. Big kitchen with vaulted ceiling, plenty of cherry cabinets, granite counters and stainless appliances adjoining dinette all combine to make perfect entertaining space. Step down to the large family room with custom built-ins and bonus home office/den with french doors. There is a bonus rec room for even more living space. Upstairs offers a large master bedroom plus two add'l bedrooms with plenty of closet space. Updates include newer roof, furnace, A/C, kitchen appliances, washer & dryer, paint, fencing & more. Plenty of storage space too. Step out to patio and large, lush, fenced yard. Very well maintained inside & out. Close to parks, trails, shopping, restaurants & more. Seller can help with closing costs. If you need more space in a great home - here's your sign. Hurry
Property Specifics
| Single Family | |
| — | |
| Quad Level | |
| 1999 | |
| Partial,Walkout | |
| THE HIGHLANDER | |
| No | |
| 0.26 |
| Kendall | |
| Fox Chase Of Oswego | |
| 0 / Not Applicable | |
| None | |
| Public | |
| Public Sewer, Sewer-Storm | |
| 09946795 | |
| 0212409003 |
Nearby Schools
| NAME: | DISTRICT: | DISTANCE: | |
|---|---|---|---|
|
Grade School
Fox Chase Elementary School |
308 | — | |
|
Middle School
Thompson Junior High School |
308 | Not in DB | |
|
High School
Oswego High School |
308 | Not in DB | |
Property History
| DATE: | EVENT: | PRICE: | SOURCE: |
|---|---|---|---|
| 2 Jul, 2018 | Sold | $250,000 | MRED MLS |
| 23 May, 2018 | Under contract | $259,900 | MRED MLS |
| 11 May, 2018 | Listed for sale | $259,900 | MRED MLS |
Room Specifics
Total Bedrooms: 3
Bedrooms Above Ground: 3
Bedrooms Below Ground: 0
Dimensions: —
Floor Type: Carpet
Dimensions: —
Floor Type: Carpet
Full Bathrooms: 2
Bathroom Amenities: —
Bathroom in Basement: 0
Rooms: Eating Area,Recreation Room,Den
Basement Description: Partially Finished,Sub-Basement
Other Specifics
| 2 | |
| Concrete Perimeter | |
| Asphalt | |
| Patio, Storms/Screens | |
| Fenced Yard | |
| 91X125X90X125 | |
| Unfinished | |
| — | |
| Vaulted/Cathedral Ceilings, Skylight(s), Wood Laminate Floors | |
| Range, Microwave, Dishwasher, Refrigerator, Washer, Dryer, Disposal | |
| Not in DB | |
| Sidewalks, Street Lights, Street Paved | |
| — | |
| — | |
| Wood Burning, Gas Starter |
Tax History
| Year | Property Taxes |
|---|---|
| 2018 | $5,323 |
Contact Agent
Nearby Similar Homes
Nearby Sold Comparables
Contact Agent
Listing Provided By
Realstar Realty, Inc





