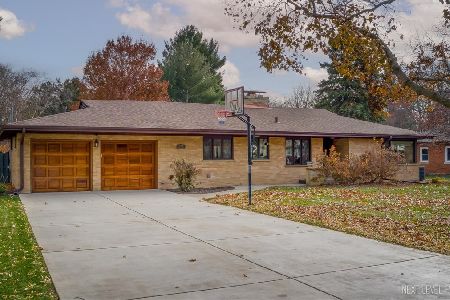2080 Garden Road, Aurora, Illinois 60506
$300,000
|
Sold
|
|
| Status: | Closed |
| Sqft: | 2,600 |
| Cost/Sqft: | $111 |
| Beds: | 4 |
| Baths: | 4 |
| Year Built: | 1975 |
| Property Taxes: | $6,706 |
| Days On Market: | 1504 |
| Lot Size: | 0,45 |
Description
If you are looking for a terrific quiet neighborhood that is close to many conveniences, then look right here! This amazing four bedroom (fifth in basement), 3.5 bath home is located in the Leigh subdivision. This neighborhood features large lots, mature trees and people out walking, biking and socializing. Low traffic area! Enjoy the eat-in-kitchen with lots of natural light. Both upstairs full baths have just been remodeled. The home has newer flooring in kitchen, hallways and family room. Laundry room is located on the first floor and has a laundry shoot for convenience. A very spacious home at 2,600 square feet. There is also a fully finished basement which includes a family room, mini kitchen, bedroom, office, full bath and storage room with tons of shelving. Options on how to use this space is endless! Do you like to entertain? Then you will love the huge deck, large yard and an above ground pool! The driveway is concrete, the exterior is Cedar and the home is on a corner lot. The mature trees include red and silver maples, oak and poplar. The front door and sliders are two years old. The Washer/Dryer/Stove/Dishwasher/Microwave all stay as well as the refrigerator in the garage. Seller will consider offers beginning 5pm Monday. Make an appointment today to see this wonderful home.
Property Specifics
| Single Family | |
| — | |
| — | |
| 1975 | |
| Full | |
| — | |
| No | |
| 0.45 |
| Kane | |
| — | |
| 0 / Not Applicable | |
| None | |
| Private Well | |
| Public Sewer | |
| 11267065 | |
| 1530254013 |
Property History
| DATE: | EVENT: | PRICE: | SOURCE: |
|---|---|---|---|
| 11 Sep, 2013 | Sold | $180,700 | MRED MLS |
| 19 Jul, 2013 | Under contract | $189,900 | MRED MLS |
| — | Last price change | $199,900 | MRED MLS |
| 16 Aug, 2012 | Listed for sale | $209,000 | MRED MLS |
| 16 Dec, 2021 | Sold | $300,000 | MRED MLS |
| 15 Nov, 2021 | Under contract | $289,000 | MRED MLS |
| 8 Nov, 2021 | Listed for sale | $289,000 | MRED MLS |























Room Specifics
Total Bedrooms: 5
Bedrooms Above Ground: 4
Bedrooms Below Ground: 1
Dimensions: —
Floor Type: —
Dimensions: —
Floor Type: —
Dimensions: —
Floor Type: —
Dimensions: —
Floor Type: —
Full Bathrooms: 4
Bathroom Amenities: —
Bathroom in Basement: 1
Rooms: Office,Enclosed Porch,Recreation Room,Bedroom 5
Basement Description: Partially Finished
Other Specifics
| 2 | |
| — | |
| — | |
| Deck, Porch Screened, Above Ground Pool | |
| Corner Lot,Mature Trees | |
| 71X195X147X180 | |
| — | |
| Full | |
| Wood Laminate Floors, First Floor Laundry | |
| — | |
| Not in DB | |
| — | |
| — | |
| — | |
| Gas Log, Gas Starter |
Tax History
| Year | Property Taxes |
|---|---|
| 2013 | $5,379 |
| 2021 | $6,706 |
Contact Agent
Nearby Similar Homes
Nearby Sold Comparables
Contact Agent
Listing Provided By
Patrick McNamara





