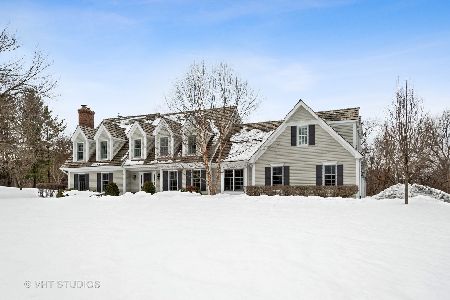20800 Glengarry Circle, Deer Park, Illinois 60010
$910,000
|
Sold
|
|
| Status: | Closed |
| Sqft: | 4,400 |
| Cost/Sqft: | $210 |
| Beds: | 4 |
| Baths: | 5 |
| Year Built: | 1986 |
| Property Taxes: | $15,798 |
| Days On Market: | 864 |
| Lot Size: | 1,28 |
Description
This beautiful and very spacious home is perched on a rolling 1.29 acre waterfront lot in Deer Park. The setting is spectacular as the yard gently rolls down to a serene pond with nature preserve beyond. The tranquility brings a peacefulness as you enjoy nature at your doorstep. An extensive porch graces the front of the home and welcomes you from the circular drive & beautiful landscaping. A formal sun-drenched Living Room boasts crown molding and a gas log fireplace with marble surround, french doors add elegance. Enter the delightful sunroom which takes advantage of the spectacular views through the walls of windows. The Family Room is graced with sliding glass doors that are flanked with stationary glass panels affording a full wall of glass allowing the outside in while the cozy fireplace beckons you to curl up and watch the cooler seasons unfold. There is also a beverage center with granite counters, task lighting, stacked stone design and beverage refrigerator. The Kitchen has been updated and is stunning. Custom white cabinetry with crown has a soft close design, a full wall cabinet pantry, lit glass fronts and a contrasting island. Granite counters grace the exterior counters while a cool slab of quartz sets atop the large island with breakfast bar. Stainless steel appliances, a deep SS sink with goose neck faucet, purified water spigot w/ instant hot & cold water, coffee bar area, custom range hood and decorator pendant lights all add to the flair of this entertainers dream. Breakfast Room has sliders to the huge deck affording even more lofty views of the yard. Office and a full bath are located off the rear hall as is the large laundry room. The Primary Bedroom has a volume ceiling and great space for a sitting room, the walk in closet is enormous and can be designed to be the closet of your dreams! Primary Bathroom is very spacious - the full wall vanity boasts dual sinks, a large whirlpool tub with skylight above perfectly placed in the vaulted ceiling and the oversized shower has two separate shower heads & seat. All bedrooms are spacious in design featuring great closets and the hall bath is compartmented with dual sinks, built in storage benches and a tub/shower. A full finished Walk-Out lower Level offers so much additional space to spread out and entertain. A brick fireplace with gas logs, large bar area with sink and great space for your game tables. The wall of windows & sliding doors allow for a bright and open basement and fabulous area to unwind and entertain. A full bath and walk in closet are bonuses as well. There is a ton of extra storage space too! Walk out to your covered patio and firepit & there are stairs nestled into the hill to access the tons of extra driveway space. An upper level deck spans a large majority of the rear of the home for further enjoyment of the setting. Fish, watch the turtles, frogs and all other wildlife from your own vantage point. The location is unbeatable as you are minutes to the Deer Park mall, close to Rt. 53, the Metra, shopping and dining. This beautiful residence lies in the prestigious Deer Lake Meadows subdivision and highly rated Barrington schools. Pond maintenance is approximately $600/year. New cedar shake Roof-2015, Complete gut and redesign of Kitchen - 2018, ALL new windows & sliders - 2021. Please see full list under "additional information".
Property Specifics
| Single Family | |
| — | |
| — | |
| 1986 | |
| — | |
| CUSTOM | |
| Yes | |
| 1.28 |
| Lake | |
| Deer Lake Meadows | |
| 0 / Not Applicable | |
| — | |
| — | |
| — | |
| 11873261 | |
| 14321050050000 |
Nearby Schools
| NAME: | DISTRICT: | DISTANCE: | |
|---|---|---|---|
|
Grade School
Arnett C Lines Elementary School |
220 | — | |
|
Middle School
Barrington Middle School-prairie |
220 | Not in DB | |
|
High School
Barrington High School |
220 | Not in DB | |
Property History
| DATE: | EVENT: | PRICE: | SOURCE: |
|---|---|---|---|
| 14 Dec, 2023 | Sold | $910,000 | MRED MLS |
| 22 Nov, 2023 | Under contract | $925,000 | MRED MLS |
| — | Last price change | $949,000 | MRED MLS |
| 1 Sep, 2023 | Listed for sale | $975,000 | MRED MLS |
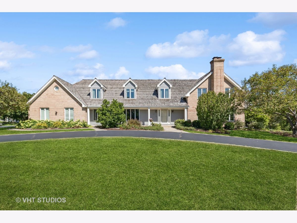
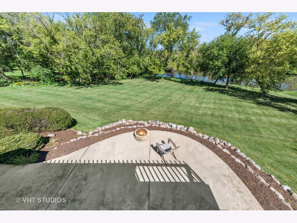
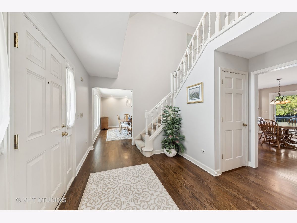
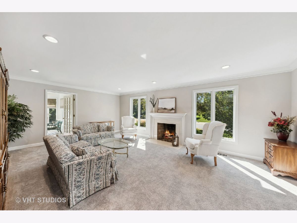
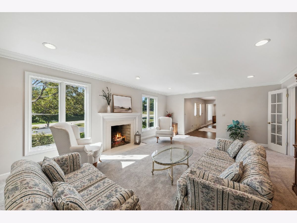
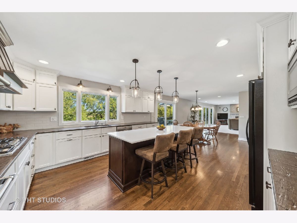
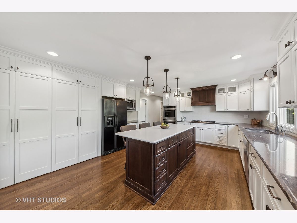
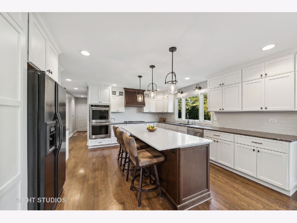
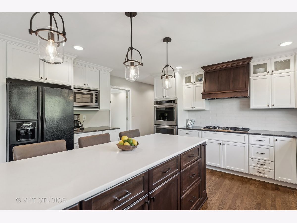
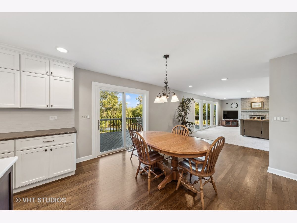
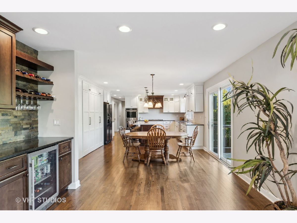
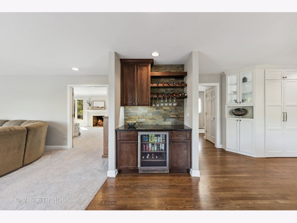
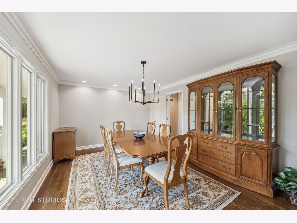
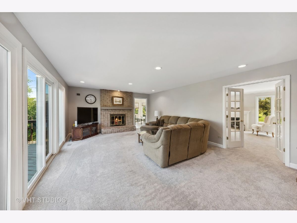
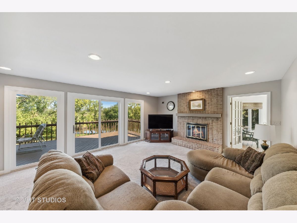
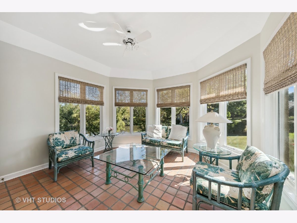
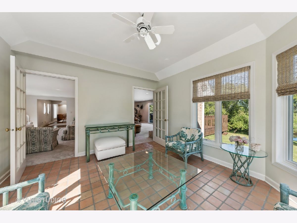
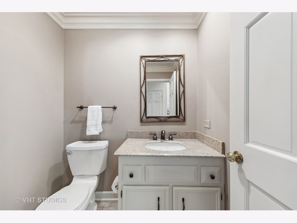
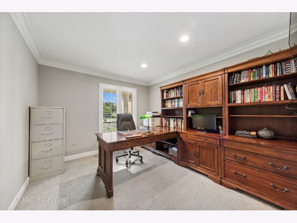
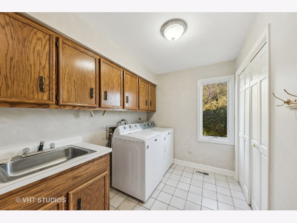
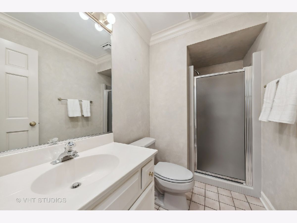
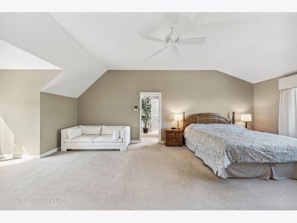
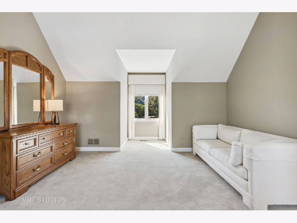
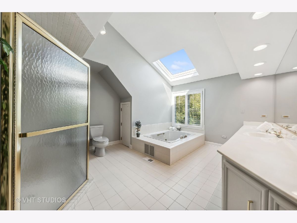
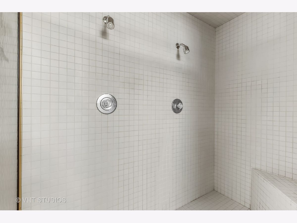
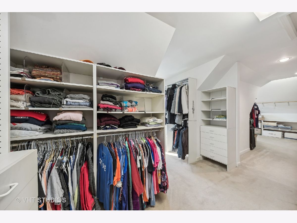
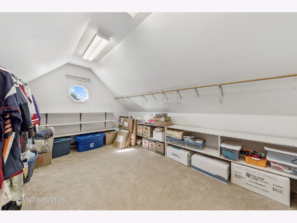
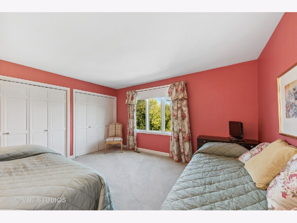
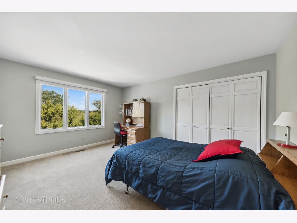
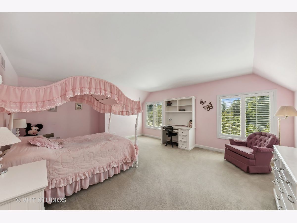
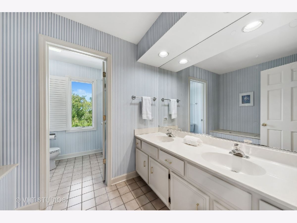
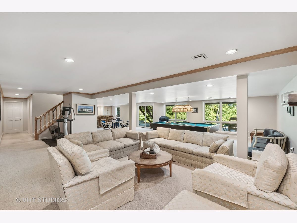
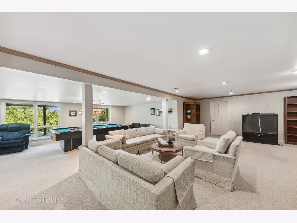
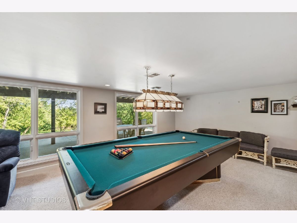
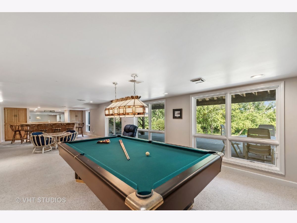
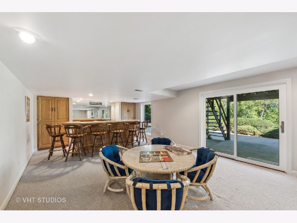
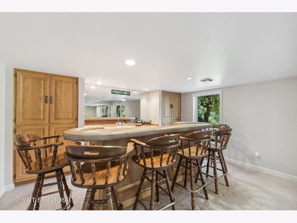
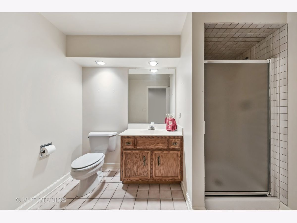
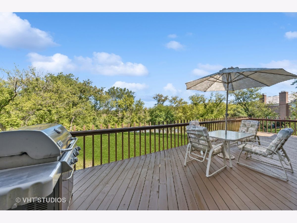
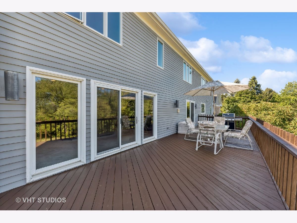
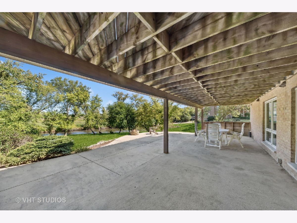
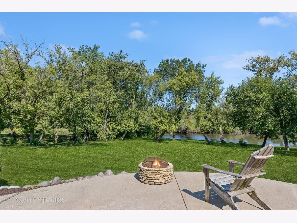
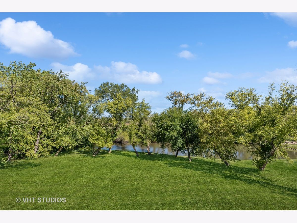
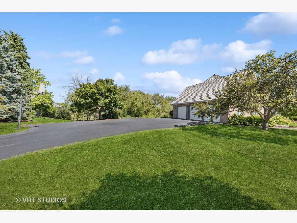
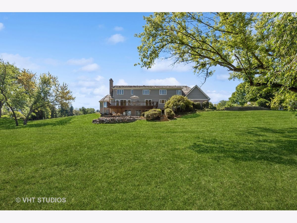
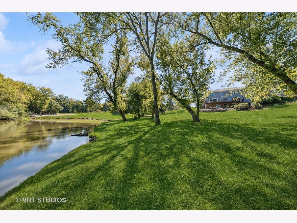
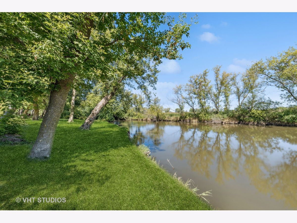
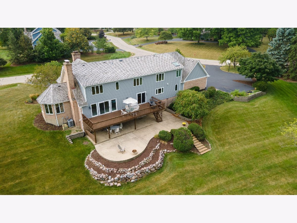
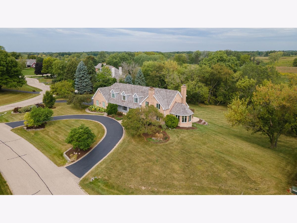
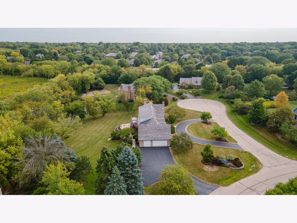
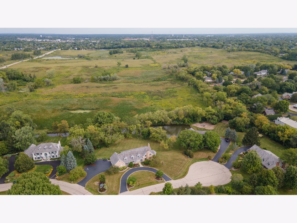
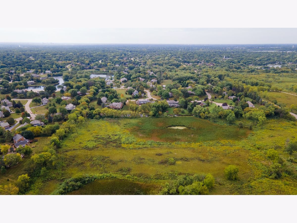
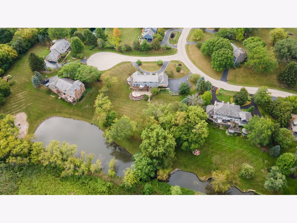
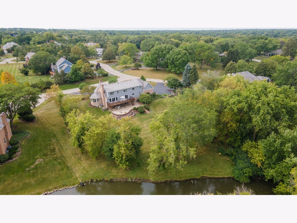
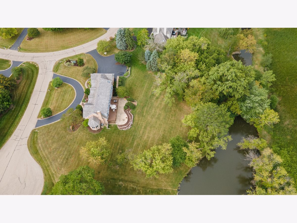
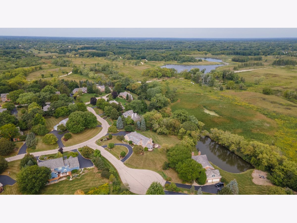
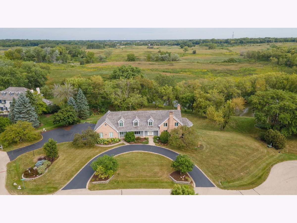
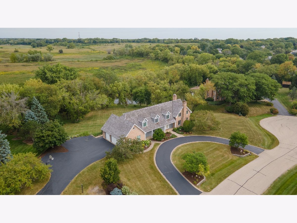
Room Specifics
Total Bedrooms: 4
Bedrooms Above Ground: 4
Bedrooms Below Ground: 0
Dimensions: —
Floor Type: —
Dimensions: —
Floor Type: —
Dimensions: —
Floor Type: —
Full Bathrooms: 5
Bathroom Amenities: Whirlpool,Separate Shower,Double Sink
Bathroom in Basement: 1
Rooms: —
Basement Description: Partially Finished
Other Specifics
| 3 | |
| — | |
| Asphalt,Circular | |
| — | |
| — | |
| 166 X 106 X 333 X 41 X 294 | |
| — | |
| — | |
| — | |
| — | |
| Not in DB | |
| — | |
| — | |
| — | |
| — |
Tax History
| Year | Property Taxes |
|---|---|
| 2023 | $15,798 |
Contact Agent
Nearby Sold Comparables
Contact Agent
Listing Provided By
Baird & Warner




