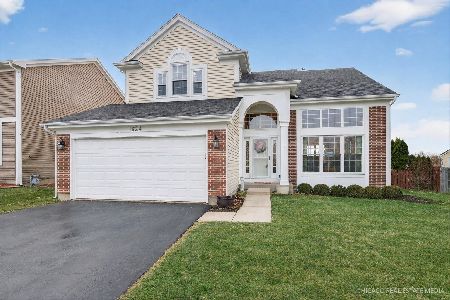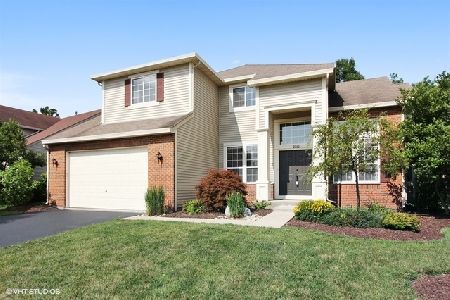2081 Chadwick Way, Mundelein, Illinois 60060
$447,500
|
Sold
|
|
| Status: | Closed |
| Sqft: | 3,538 |
| Cost/Sqft: | $130 |
| Beds: | 4 |
| Baths: | 5 |
| Year Built: | 1999 |
| Property Taxes: | $12,248 |
| Days On Market: | 2453 |
| Lot Size: | 0,27 |
Description
WOW! Rarely available home BOASTING OUTSTANDING LOCATION AND SIZE! Largest floor plan in the neighborhood with 5/6 Bedrooms, expansive loft, first floor office, 4.5 baths, finished walkout lower level, 3 car garage! Grand entrance with volume ceilings and tons of bright natural light! The home that offers the layout that most are searching for!! HUGE kitchen, breakfast bar, island, table space and open to family room and fireplace! Four BR's up with 3 baths & loft! Fin Walkout has large recreation area WITH 5TH bedroom plus bonus room, bar, and full bath! NUMEROUS IMPROVEMENT LAST 3 years: Roof & Down Spouts, Garage Doors & Openers, Replaced all exterior vents, HVAC System, Updated Landscaping & Downspout Extensions, Rock Retaining Wall, Insulated & Paneled Garage Walls, added attic storage area, Garage Heater, Battery Back Up Sump Pump, GORGEOUS Deck & Patio for walk out basement, hardware on interior/exterior doors, and THE LIST GOES ON! Incredible views!
Property Specifics
| Single Family | |
| — | |
| — | |
| 1999 | |
| Full,Walkout | |
| — | |
| No | |
| 0.27 |
| Lake | |
| Longmeadow Estates | |
| 75 / Annual | |
| Other | |
| Public | |
| Public Sewer | |
| 10370388 | |
| 10144010110000 |
Nearby Schools
| NAME: | DISTRICT: | DISTANCE: | |
|---|---|---|---|
|
Grade School
Fremont Elementary School |
79 | — | |
|
Middle School
Fremont Middle School |
79 | Not in DB | |
|
High School
Mundelein Cons High School |
120 | Not in DB | |
Property History
| DATE: | EVENT: | PRICE: | SOURCE: |
|---|---|---|---|
| 19 Feb, 2016 | Sold | $390,000 | MRED MLS |
| 10 Dec, 2015 | Under contract | $405,000 | MRED MLS |
| — | Last price change | $415,000 | MRED MLS |
| 13 Aug, 2015 | Listed for sale | $415,000 | MRED MLS |
| 16 Jul, 2019 | Sold | $447,500 | MRED MLS |
| 14 May, 2019 | Under contract | $459,900 | MRED MLS |
| 7 May, 2019 | Listed for sale | $459,900 | MRED MLS |
Room Specifics
Total Bedrooms: 6
Bedrooms Above Ground: 4
Bedrooms Below Ground: 2
Dimensions: —
Floor Type: Carpet
Dimensions: —
Floor Type: Carpet
Dimensions: —
Floor Type: Carpet
Dimensions: —
Floor Type: —
Dimensions: —
Floor Type: —
Full Bathrooms: 5
Bathroom Amenities: Separate Shower,Double Sink,Soaking Tub
Bathroom in Basement: 1
Rooms: Bedroom 5,Office,Loft,Recreation Room,Bedroom 6
Basement Description: Finished
Other Specifics
| 3 | |
| Concrete Perimeter | |
| Asphalt | |
| Deck, Patio | |
| Cul-De-Sac,Nature Preserve Adjacent,Wetlands adjacent,Landscaped,Water View | |
| 80X150 | |
| — | |
| Full | |
| Vaulted/Cathedral Ceilings, Bar-Wet, Hardwood Floors, First Floor Laundry, Walk-In Closet(s) | |
| Range, Microwave, Dishwasher, Refrigerator, Disposal, Wine Refrigerator | |
| Not in DB | |
| — | |
| — | |
| — | |
| Wood Burning, Gas Starter |
Tax History
| Year | Property Taxes |
|---|---|
| 2016 | $11,052 |
| 2019 | $12,248 |
Contact Agent
Nearby Similar Homes
Nearby Sold Comparables
Contact Agent
Listing Provided By
@properties






