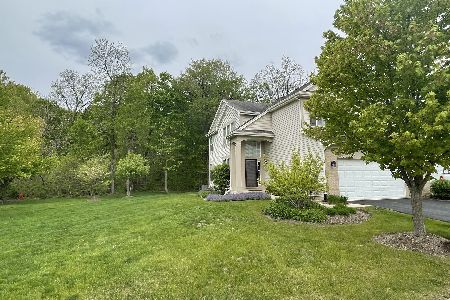2081 Muirfield Drive, Yorkville, Illinois 60560
$127,000
|
Sold
|
|
| Status: | Closed |
| Sqft: | 1,700 |
| Cost/Sqft: | $79 |
| Beds: | 4 |
| Baths: | 3 |
| Year Built: | 2004 |
| Property Taxes: | $4,685 |
| Days On Market: | 4950 |
| Lot Size: | 0,00 |
Description
Wonderful 4 Bedroom End unit w/Full Finished Basement! Superbly Located Backing to Woods! Access Park Like Backyard w/Beautiful Landscaping from Spacious Kitchen w/Center Island, Beautiful Cabinets & All Appliances. LR,DR,FR&Den! 4 spacious Br's inc. Master Suite w/Walk-in Closet & Private Bath! Wonderful Floorplan! 2nd Foor Laundry! Great Fin LL w/4th BR,Family Rm,+Bsmnt storage & More!
Property Specifics
| Condos/Townhomes | |
| 2 | |
| — | |
| 2004 | |
| Full | |
| DUNBAR | |
| No | |
| — |
| Kendall | |
| Fox Highlands | |
| 212 / Monthly | |
| Insurance,Exterior Maintenance,Lawn Care,Snow Removal | |
| Public | |
| Public Sewer | |
| 08000926 | |
| 0509155008 |
Property History
| DATE: | EVENT: | PRICE: | SOURCE: |
|---|---|---|---|
| 18 Jun, 2012 | Sold | $127,000 | MRED MLS |
| 19 Apr, 2012 | Under contract | $134,895 | MRED MLS |
| — | Last price change | $134,900 | MRED MLS |
| 21 Feb, 2012 | Listed for sale | $134,900 | MRED MLS |
Room Specifics
Total Bedrooms: 4
Bedrooms Above Ground: 4
Bedrooms Below Ground: 0
Dimensions: —
Floor Type: Carpet
Dimensions: —
Floor Type: Carpet
Dimensions: —
Floor Type: Carpet
Full Bathrooms: 3
Bathroom Amenities: Double Sink
Bathroom in Basement: 0
Rooms: Den,Play Room,Storage
Basement Description: Finished
Other Specifics
| 2 | |
| Concrete Perimeter | |
| Asphalt | |
| — | |
| Forest Preserve Adjacent,Landscaped,Wooded | |
| COMMON | |
| — | |
| Full | |
| Vaulted/Cathedral Ceilings, Second Floor Laundry | |
| Range, Microwave, Dishwasher, Refrigerator, Washer, Dryer, Disposal | |
| Not in DB | |
| — | |
| — | |
| — | |
| — |
Tax History
| Year | Property Taxes |
|---|---|
| 2012 | $4,685 |
Contact Agent
Nearby Sold Comparables
Contact Agent
Listing Provided By
RE/MAX Excels






