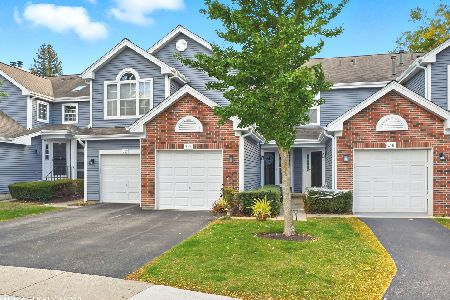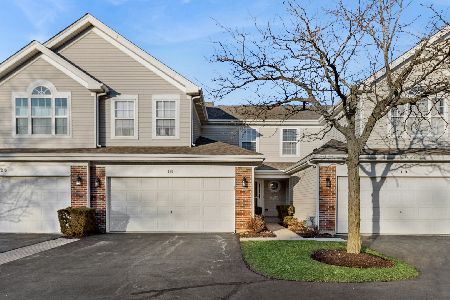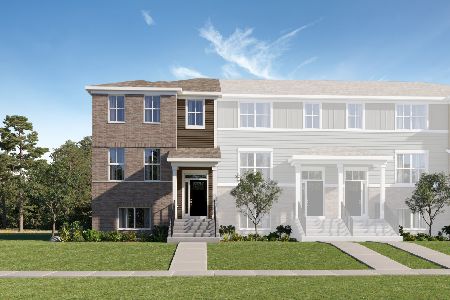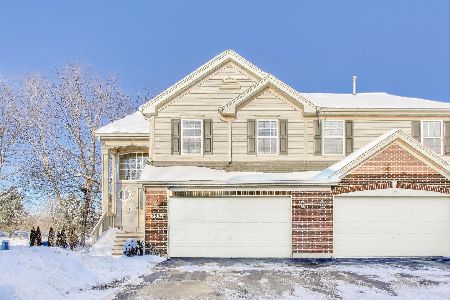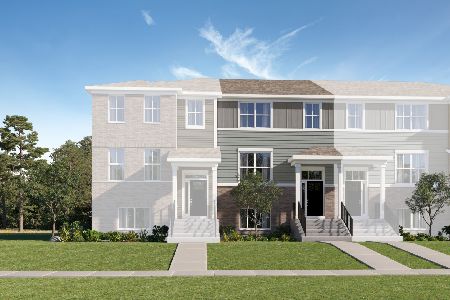2081 Waverly Lane, Algonquin, Illinois 60102
$133,500
|
Sold
|
|
| Status: | Closed |
| Sqft: | 1,230 |
| Cost/Sqft: | $115 |
| Beds: | 2 |
| Baths: | 2 |
| Year Built: | 1994 |
| Property Taxes: | $3,672 |
| Days On Market: | 2940 |
| Lot Size: | 0,00 |
Description
Newer carpet, paint, windows, A/C, water heater, furnace, SS appliances, washer & dryer... AND MORE. Great 2-bedroom unit with gas fireplace in the living room - eat-in kitchen with plenty of cabinets and counter space! Master bedroom with vaulted ceilings, decorative ledges, ceiling fan and a HUGE - HUGE dual closet! 2nd bedroom even has a walk-in-closet! 2nd floor laundry and plenty of storage! Note: Low Taxes - no exemption in taxes Guest parking steps away! Walking distance to dining, shopping and entertainment! Closet to Interstate access!
Property Specifics
| Condos/Townhomes | |
| 2 | |
| — | |
| 1994 | |
| None | |
| CHESTNUT | |
| No | |
| — |
| Kane | |
| Willoughby Farms | |
| 238 / Monthly | |
| Parking,Insurance,Exterior Maintenance,Lawn Care,Snow Removal | |
| Public | |
| Public Sewer | |
| 09823945 | |
| 0305179047 |
Nearby Schools
| NAME: | DISTRICT: | DISTANCE: | |
|---|---|---|---|
|
High School
H D Jacobs High School |
300 | Not in DB | |
Property History
| DATE: | EVENT: | PRICE: | SOURCE: |
|---|---|---|---|
| 5 Mar, 2007 | Sold | $173,000 | MRED MLS |
| 22 Jan, 2007 | Under contract | $172,000 | MRED MLS |
| 18 Jan, 2007 | Listed for sale | $172,000 | MRED MLS |
| 30 Jul, 2012 | Sold | $88,000 | MRED MLS |
| 14 Jun, 2012 | Under contract | $94,900 | MRED MLS |
| 16 May, 2012 | Listed for sale | $94,900 | MRED MLS |
| 6 Apr, 2018 | Sold | $133,500 | MRED MLS |
| 23 Jan, 2018 | Under contract | $142,000 | MRED MLS |
| 2 Jan, 2018 | Listed for sale | $142,000 | MRED MLS |
Room Specifics
Total Bedrooms: 2
Bedrooms Above Ground: 2
Bedrooms Below Ground: 0
Dimensions: —
Floor Type: Carpet
Full Bathrooms: 2
Bathroom Amenities: No Tub
Bathroom in Basement: 0
Rooms: No additional rooms
Basement Description: None
Other Specifics
| 1 | |
| Concrete Perimeter | |
| Asphalt | |
| Patio, Storms/Screens | |
| Common Grounds | |
| COMMON | |
| — | |
| None | |
| Vaulted/Cathedral Ceilings, Second Floor Laundry, Laundry Hook-Up in Unit | |
| Range, Dishwasher, Refrigerator, Washer, Dryer, Disposal, Stainless Steel Appliance(s) | |
| Not in DB | |
| — | |
| — | |
| Park | |
| Gas Log |
Tax History
| Year | Property Taxes |
|---|---|
| 2007 | $2,487 |
| 2012 | $3,477 |
| 2018 | $3,672 |
Contact Agent
Nearby Similar Homes
Nearby Sold Comparables
Contact Agent
Listing Provided By
RE/MAX Unlimited Northwest

