20813 Moline Road, Lyndon, Illinois 61261
$295,000
|
Sold
|
|
| Status: | Closed |
| Sqft: | 2,300 |
| Cost/Sqft: | $130 |
| Beds: | 4 |
| Baths: | 4 |
| Year Built: | 1992 |
| Property Taxes: | $5,082 |
| Days On Market: | 323 |
| Lot Size: | 0,00 |
Description
Scenic 2-Acre Riverfront Retreat with Custom Home Escape to your private oasis on 2 picturesque acres along the river. This custom-built traditional home offers breathtaking views, abundant wildlife, and all the comforts of modern living. The thoughtful floor plan features 4 bedrooms, and 4 bathrooms designed for comfort and functionality. The main level includes a full bathroom, eat in kitchen and large living room facing the river, and a den/office. Upstairs includes: 3 bedrooms, laundry closet, full bathroom, and large master suit with walk-in closet and full bathroom with double sink. The walk out finished basement includes the family room with cozy gas fireplace, 4th bedroom and 4th full bathroom, extra storage, and a kitchenette option. Outside the home you will notice the convenience of the heated 2 car attached garage, enjoy the large yard with a second 20x20 detached garage for extra storage, or just spend time at your own private riverfront with boat launch. This scenic property offers the perfect blend of privacy, natural beauty, and functionality. Whether you're fishing, boating, or simply enjoying the views, this home is a retreat you'll never want to leave. Make this serene riverfront property your new home today!
Property Specifics
| Single Family | |
| — | |
| — | |
| 1992 | |
| — | |
| — | |
| Yes | |
| — |
| Whiteside | |
| — | |
| — / Not Applicable | |
| — | |
| — | |
| — | |
| 12263920 | |
| 16072000080000 |
Property History
| DATE: | EVENT: | PRICE: | SOURCE: |
|---|---|---|---|
| 7 Nov, 2008 | Sold | $215,000 | MRED MLS |
| 8 Aug, 2008 | Listed for sale | $235,000 | MRED MLS |
| 7 Dec, 2015 | Sold | $185,000 | MRED MLS |
| 9 Nov, 2015 | Under contract | $189,900 | MRED MLS |
| 9 Nov, 2015 | Listed for sale | $189,900 | MRED MLS |
| 14 Feb, 2025 | Sold | $295,000 | MRED MLS |
| 8 Jan, 2025 | Under contract | $299,000 | MRED MLS |
| 3 Jan, 2025 | Listed for sale | $299,000 | MRED MLS |
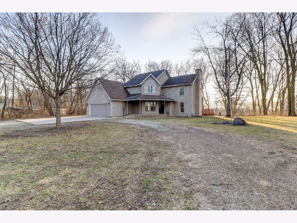
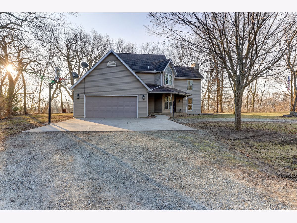
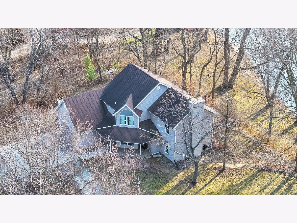
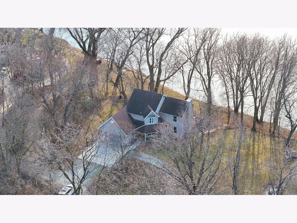
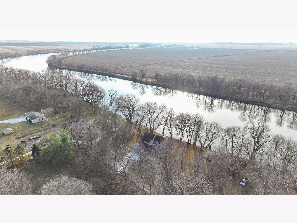
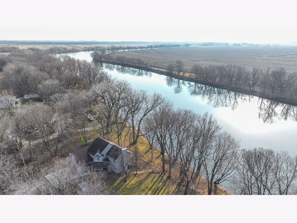
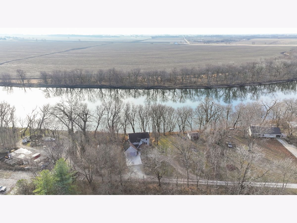
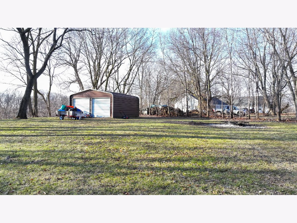
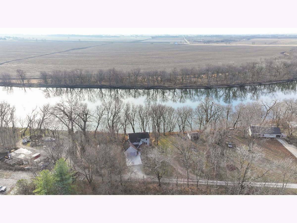
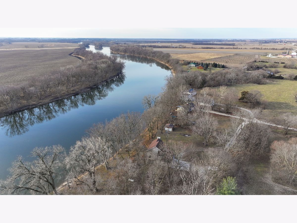
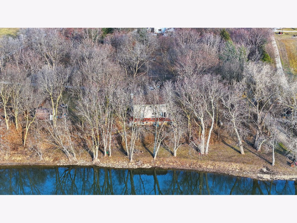
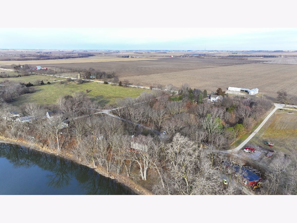
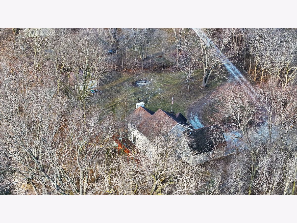
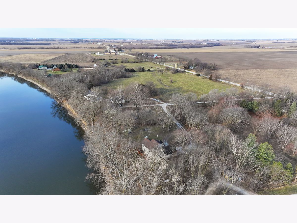
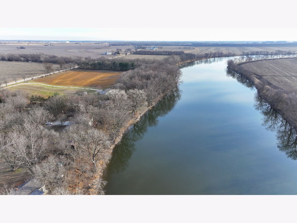
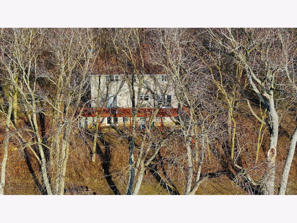
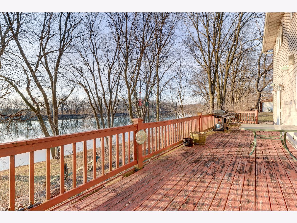
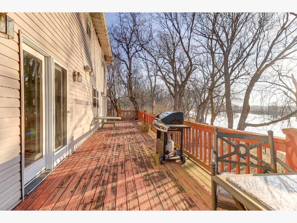
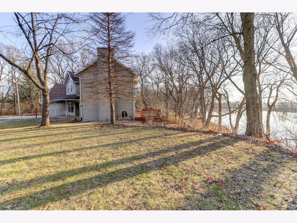
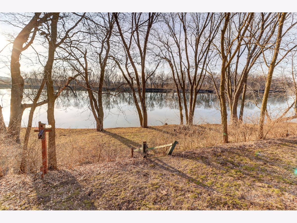
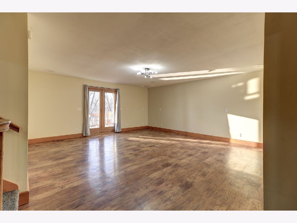
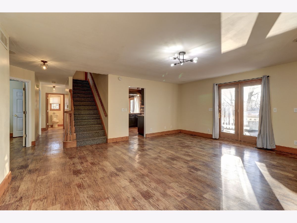
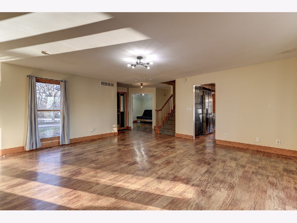
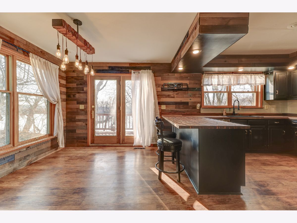
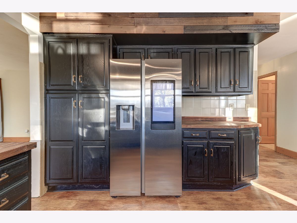
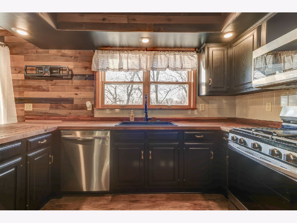
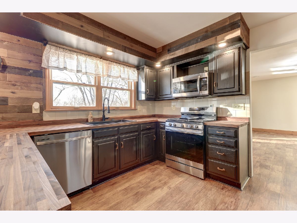
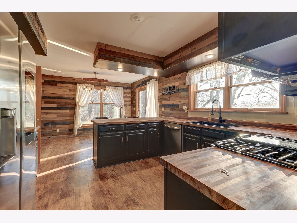
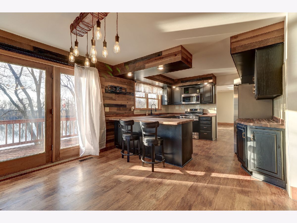
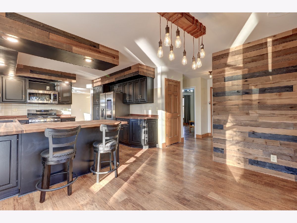
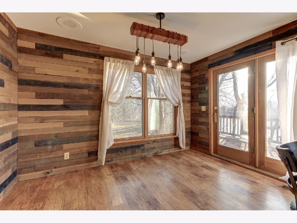
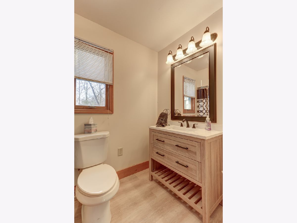
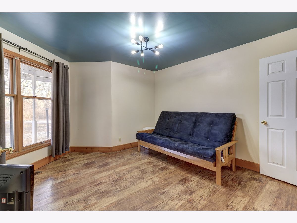
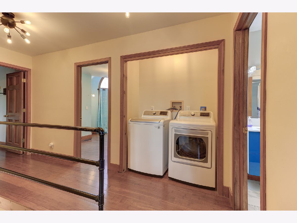
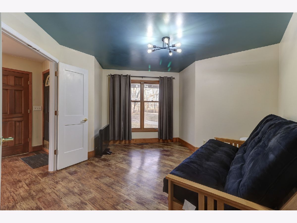
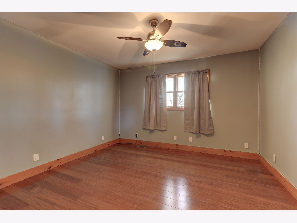
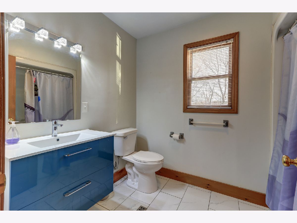
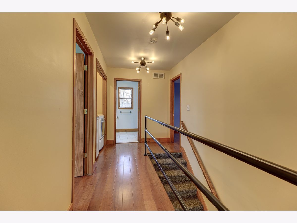
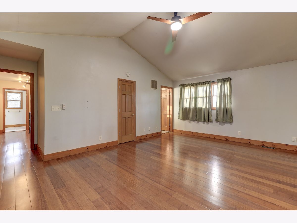
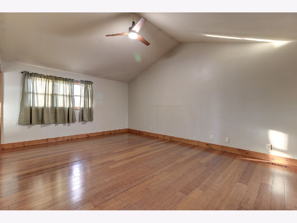
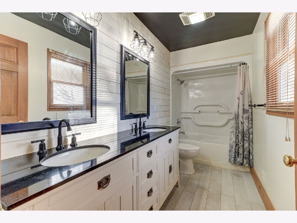
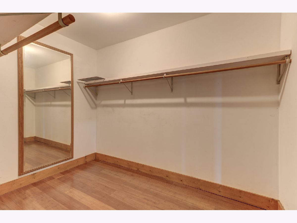
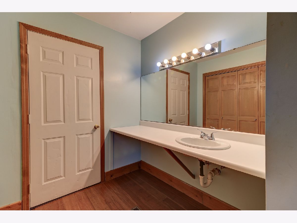
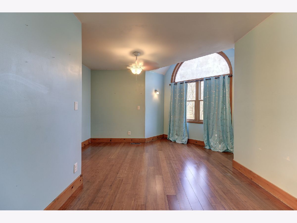
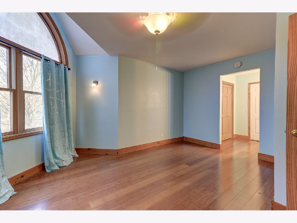
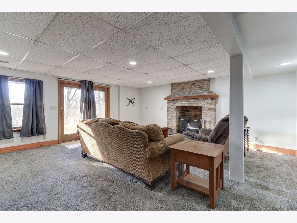
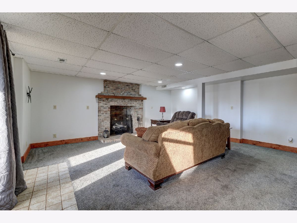
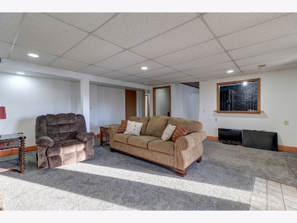
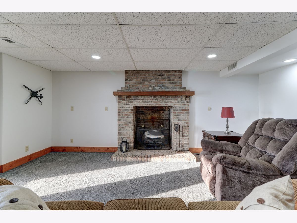
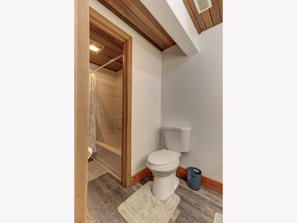
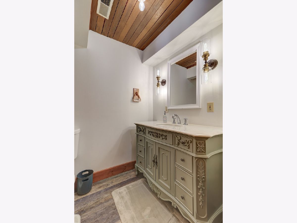
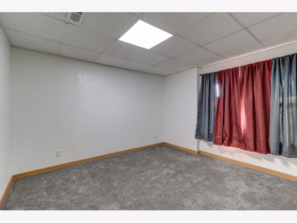
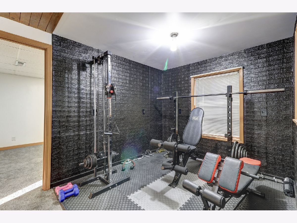
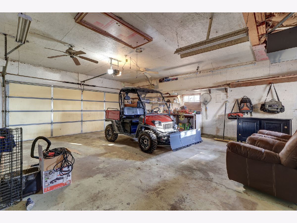
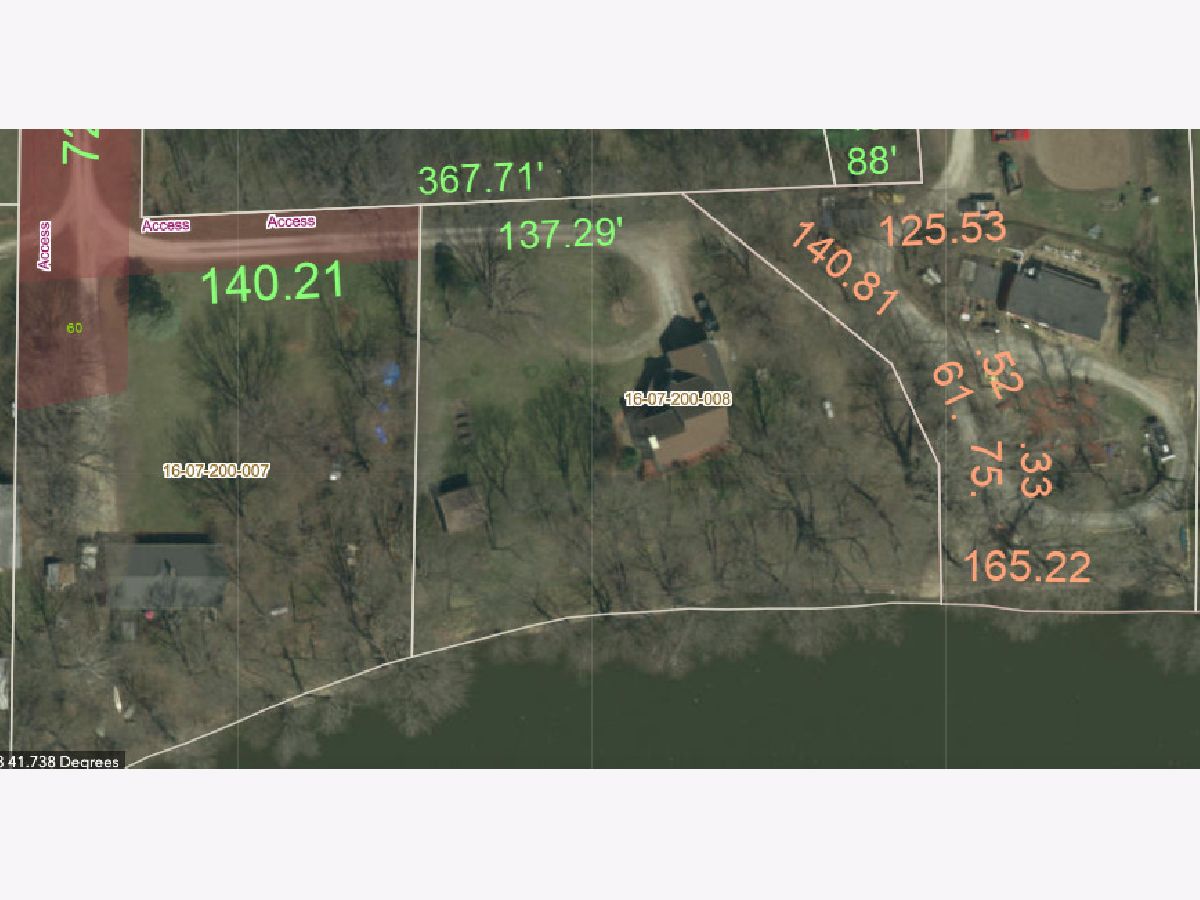
Room Specifics
Total Bedrooms: 4
Bedrooms Above Ground: 4
Bedrooms Below Ground: 0
Dimensions: —
Floor Type: —
Dimensions: —
Floor Type: —
Dimensions: —
Floor Type: —
Full Bathrooms: 4
Bathroom Amenities: —
Bathroom in Basement: 1
Rooms: —
Basement Description: Finished,Sleeping Area,Storage Space
Other Specifics
| 4 | |
| — | |
| Concrete | |
| — | |
| — | |
| 137X141X61X75X238X532 | |
| — | |
| — | |
| — | |
| — | |
| Not in DB | |
| — | |
| — | |
| — | |
| — |
Tax History
| Year | Property Taxes |
|---|---|
| 2008 | $3,480 |
| 2015 | $3,664 |
| 2025 | $5,082 |
Contact Agent
Contact Agent
Listing Provided By
RE/MAX Sauk Valley


