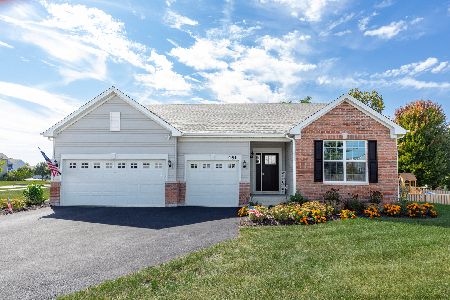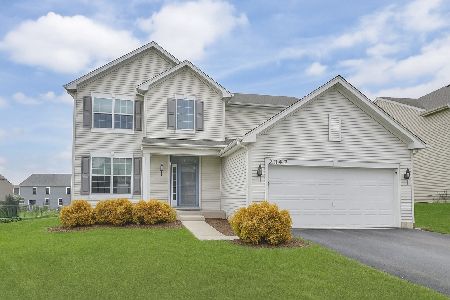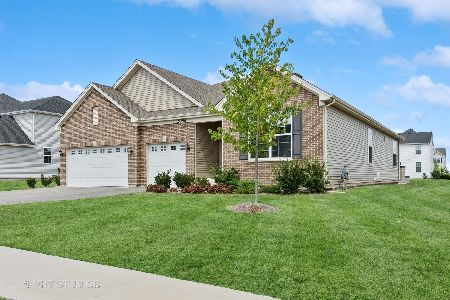2082 Raintree Road, Yorkville, Illinois 60560
$262,000
|
Sold
|
|
| Status: | Closed |
| Sqft: | 3,662 |
| Cost/Sqft: | $74 |
| Beds: | 4 |
| Baths: | 5 |
| Year Built: | 2002 |
| Property Taxes: | $10,145 |
| Days On Market: | 5693 |
| Lot Size: | 0,00 |
Description
Corporate owned, beautiful!~2 story foyer & LR~Fam rm w/fp& built in desk~eat-in kit w/large island~master suite w/luxury bath~guest suite w/priv bth~9' ceilings on all levels~fin bsmt incl full bth, wired for surround sound,lrg closets for storage, workshop w/20amp service~ nearly 1/2 acre lot prof landscaped w/ nice trees, perennials, paver patios front & back. Pool/clubhouse community. Closing Cost Credit to buyer
Property Specifics
| Single Family | |
| — | |
| Traditional | |
| 2002 | |
| Full | |
| — | |
| No | |
| 0 |
| Kendall | |
| Raintree Village | |
| 140 / Quarterly | |
| Clubhouse,Pool | |
| Public | |
| Public Sewer | |
| 07507918 | |
| 0509205025 |
Nearby Schools
| NAME: | DISTRICT: | DISTANCE: | |
|---|---|---|---|
|
Middle School
Yorkville Middle School |
115 | Not in DB | |
|
High School
Yorkville High School |
115 | Not in DB | |
Property History
| DATE: | EVENT: | PRICE: | SOURCE: |
|---|---|---|---|
| 7 Jul, 2010 | Sold | $262,000 | MRED MLS |
| 8 Jun, 2010 | Under contract | $269,900 | MRED MLS |
| — | Last price change | $294,900 | MRED MLS |
| 21 Apr, 2010 | Listed for sale | $299,900 | MRED MLS |
| 30 Oct, 2019 | Sold | $321,000 | MRED MLS |
| 18 Aug, 2019 | Under contract | $319,000 | MRED MLS |
| 8 Aug, 2019 | Listed for sale | $319,000 | MRED MLS |
| 20 Jul, 2020 | Sold | $350,000 | MRED MLS |
| 27 May, 2020 | Under contract | $355,000 | MRED MLS |
| — | Last price change | $375,000 | MRED MLS |
| 30 Apr, 2020 | Listed for sale | $375,000 | MRED MLS |
| 7 Jul, 2022 | Sold | $450,000 | MRED MLS |
| 26 May, 2022 | Under contract | $450,000 | MRED MLS |
| 13 May, 2022 | Listed for sale | $450,000 | MRED MLS |
Room Specifics
Total Bedrooms: 4
Bedrooms Above Ground: 4
Bedrooms Below Ground: 0
Dimensions: —
Floor Type: Carpet
Dimensions: —
Floor Type: Carpet
Dimensions: —
Floor Type: Carpet
Full Bathrooms: 5
Bathroom Amenities: Whirlpool,Separate Shower,Double Sink
Bathroom in Basement: 1
Rooms: Den,Eating Area,Gallery,Recreation Room,Sitting Room,Utility Room-1st Floor,Workshop
Basement Description: Finished
Other Specifics
| 3 | |
| Concrete Perimeter | |
| Asphalt | |
| Patio | |
| — | |
| 90X275X90X283 | |
| — | |
| Full | |
| Vaulted/Cathedral Ceilings | |
| Range, Microwave, Dishwasher, Dryer, Disposal | |
| Not in DB | |
| Clubhouse, Pool, Sidewalks, Street Lights, Street Paved | |
| — | |
| — | |
| Wood Burning, Attached Fireplace Doors/Screen, Gas Starter |
Tax History
| Year | Property Taxes |
|---|---|
| 2010 | $10,145 |
| 2019 | $11,244 |
| 2020 | $11,244 |
| 2022 | $11,722 |
Contact Agent
Nearby Similar Homes
Nearby Sold Comparables
Contact Agent
Listing Provided By
Coldwell Banker The Real Estate Group











