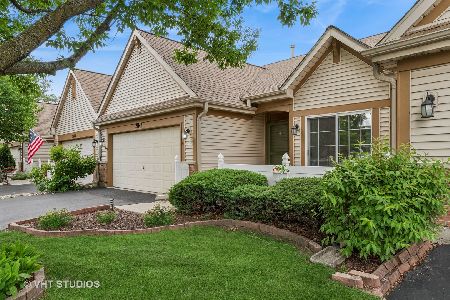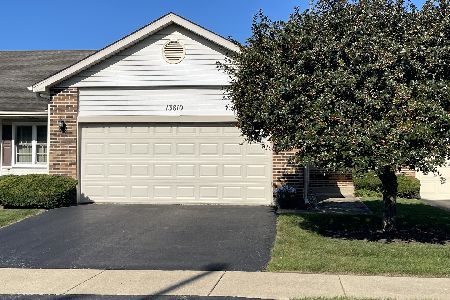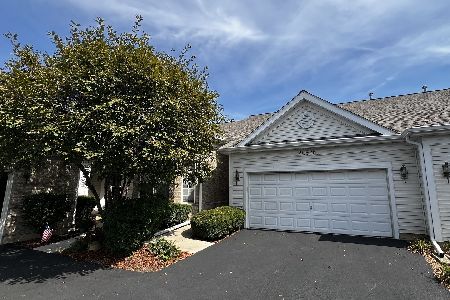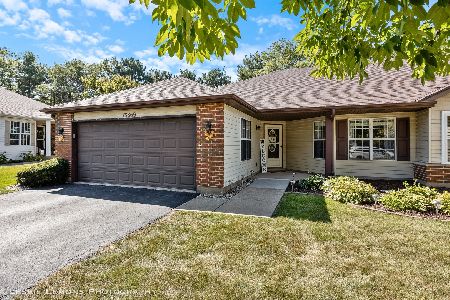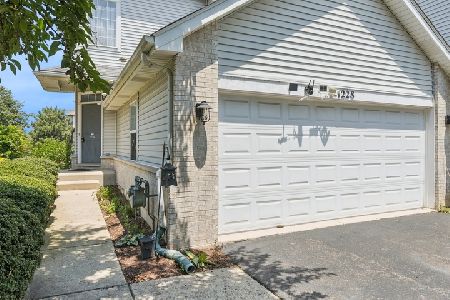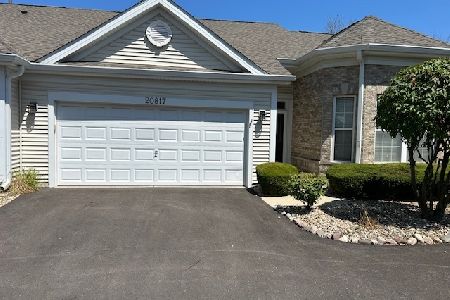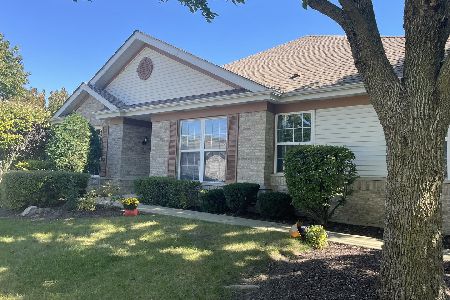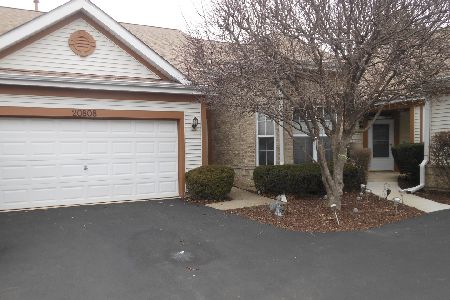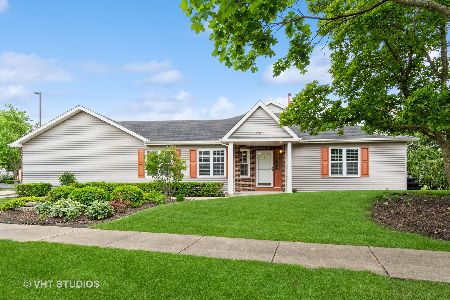20826 Torrey Pines Lane, Plainfield, Illinois 60544
$135,000
|
Sold
|
|
| Status: | Closed |
| Sqft: | 0 |
| Cost/Sqft: | — |
| Beds: | 2 |
| Baths: | 2 |
| Year Built: | 1995 |
| Property Taxes: | $3,801 |
| Days On Market: | 5261 |
| Lot Size: | 0,00 |
Description
FULL BASEMENT FOR EXTRA STORAGE SEPARATES THIS AMAZING RANCH TOWNHOME FROM THE COMPETITION!THIS END UNIT HAS LIGHT,BRIGHT NEUTRAL DECOR, OPEN FLOOR PLAN W/ CATHEDRAL CEILINGS, & 1ST FL LAUNDRY. FEATURES INC. 2 CAR ATT. GARAGE LEADING TO KITCHEN, AND 2 PATIO AREAS OPENING TO LANDSCAPED GRASSY AREA. FRESHLY PAINTED W/ NEWER CARPET + ALL THE CARILLON AMENITIES!POOLS, GOLF COURSE.THE LIST GOES ON! 1ST SHOW WILL SELL!
Property Specifics
| Condos/Townhomes | |
| — | |
| — | |
| 1995 | |
| Full | |
| MARQUETTE | |
| No | |
| — |
| Will | |
| Carillon | |
| 203 / Monthly | |
| Insurance,Security,Exterior Maintenance,Lawn Care,Scavenger,Snow Removal | |
| Public | |
| Public Sewer, Sewer-Storm | |
| 07793007 | |
| 1104062270420000 |
Property History
| DATE: | EVENT: | PRICE: | SOURCE: |
|---|---|---|---|
| 31 Oct, 2011 | Sold | $135,000 | MRED MLS |
| 9 Aug, 2011 | Under contract | $139,900 | MRED MLS |
| 29 Apr, 2011 | Listed for sale | $139,900 | MRED MLS |
Room Specifics
Total Bedrooms: 2
Bedrooms Above Ground: 2
Bedrooms Below Ground: 0
Dimensions: —
Floor Type: Carpet
Full Bathrooms: 2
Bathroom Amenities: Separate Shower
Bathroom in Basement: 0
Rooms: Utility Room-1st Floor,Other Room
Basement Description: Unfinished
Other Specifics
| 2 | |
| Concrete Perimeter | |
| Side Drive | |
| Patio, Storms/Screens, End Unit | |
| Landscaped,Wooded | |
| COMMON | |
| — | |
| Full | |
| Vaulted/Cathedral Ceilings, First Floor Bedroom, First Floor Laundry, First Floor Full Bath, Laundry Hook-Up in Unit | |
| Range, Dishwasher, Refrigerator, Washer, Dryer, Disposal | |
| Not in DB | |
| — | |
| — | |
| Exercise Room, Health Club, On Site Manager/Engineer, Party Room, Indoor Pool, Pool, Receiving Room | |
| Attached Fireplace Doors/Screen |
Tax History
| Year | Property Taxes |
|---|---|
| 2011 | $3,801 |
Contact Agent
Nearby Similar Homes
Nearby Sold Comparables
Contact Agent
Listing Provided By
RE/MAX Synergy

