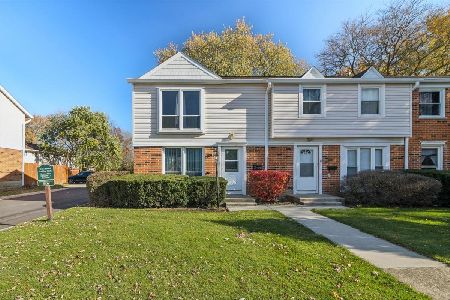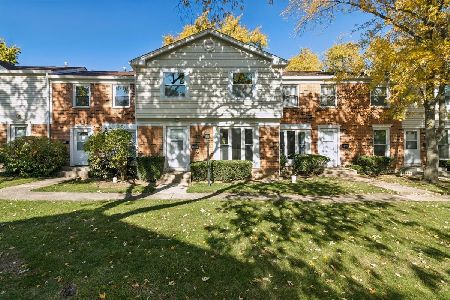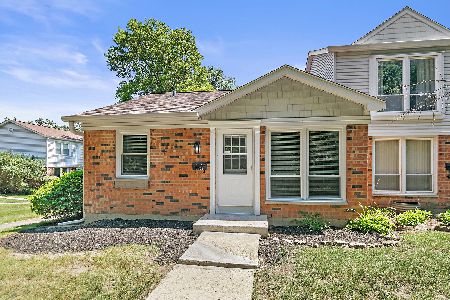2083 Falmouth Court, Streamwood, Illinois 60107
$154,500
|
Sold
|
|
| Status: | Closed |
| Sqft: | 1,100 |
| Cost/Sqft: | $136 |
| Beds: | 3 |
| Baths: | 2 |
| Year Built: | 1968 |
| Property Taxes: | $3,316 |
| Days On Market: | 2193 |
| Lot Size: | 0,00 |
Description
Looks like NEW when you walk into this stunning townhome in The Oaks subdivision. Kitchen/Dining area and family room features beautiful ceramic floors, kitchen, bathrooms and basement recently remodeled, and house professionally painted. Clean finished basement with hardwood floors and a bar. Nice patio in the back. Great location close to restaurants, stores, postal office, etc. etc. Come see this one before it's gone!
Property Specifics
| Condos/Townhomes | |
| 2 | |
| — | |
| 1968 | |
| Full | |
| — | |
| No | |
| — |
| Cook | |
| — | |
| 215 / Monthly | |
| Parking,Clubhouse,Exterior Maintenance,Lawn Care,Snow Removal | |
| Lake Michigan | |
| Public Sewer | |
| 10618096 | |
| 06263530400000 |
Nearby Schools
| NAME: | DISTRICT: | DISTANCE: | |
|---|---|---|---|
|
Grade School
Heritage Elementary School |
46 | — | |
|
Middle School
Tefft Middle School |
46 | Not in DB | |
|
High School
Streamwood High School |
46 | Not in DB | |
Property History
| DATE: | EVENT: | PRICE: | SOURCE: |
|---|---|---|---|
| 13 Mar, 2020 | Sold | $154,500 | MRED MLS |
| 30 Jan, 2020 | Under contract | $149,900 | MRED MLS |
| 23 Jan, 2020 | Listed for sale | $149,900 | MRED MLS |
Room Specifics
Total Bedrooms: 3
Bedrooms Above Ground: 3
Bedrooms Below Ground: 0
Dimensions: —
Floor Type: Ceramic Tile
Dimensions: —
Floor Type: Ceramic Tile
Full Bathrooms: 2
Bathroom Amenities: —
Bathroom in Basement: 0
Rooms: No additional rooms
Basement Description: Finished
Other Specifics
| — | |
| Concrete Perimeter | |
| — | |
| — | |
| Common Grounds,Fenced Yard,Landscaped | |
| 61.6X19.6X61.6X19.6 | |
| — | |
| None | |
| Bar-Wet, Wood Laminate Floors | |
| Range, Refrigerator, Washer, Dryer, Range Hood | |
| Not in DB | |
| — | |
| — | |
| — | |
| — |
Tax History
| Year | Property Taxes |
|---|---|
| 2020 | $3,316 |
Contact Agent
Nearby Similar Homes
Nearby Sold Comparables
Contact Agent
Listing Provided By
RE/MAX Central Inc.











