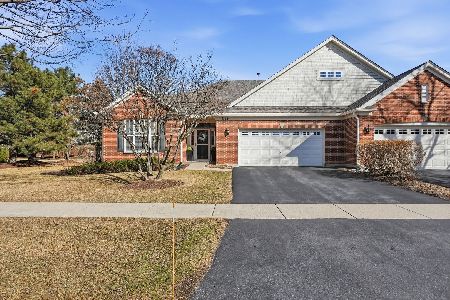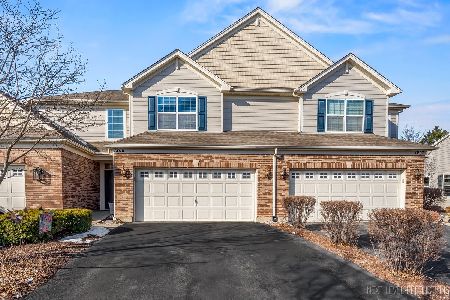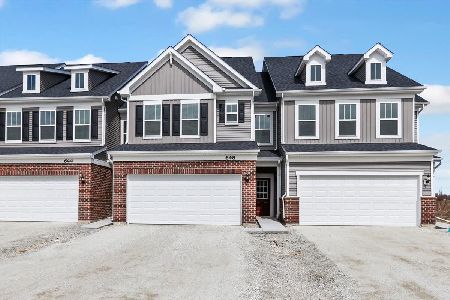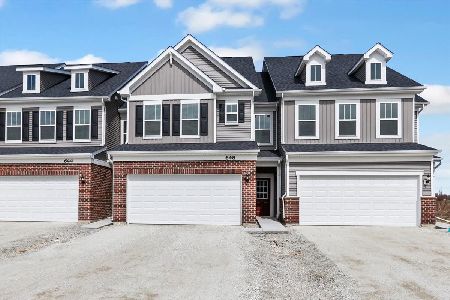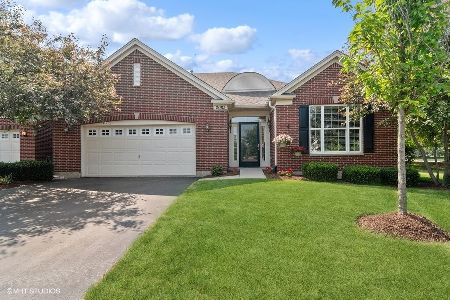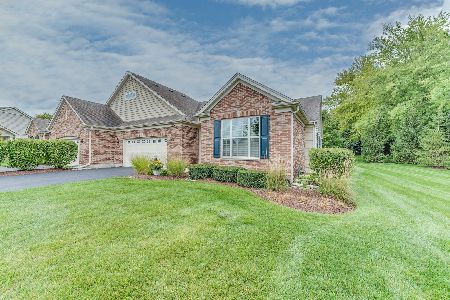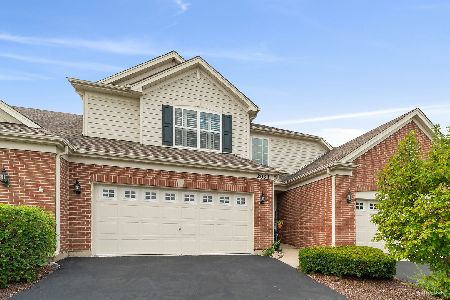2083 John Paul Jones Lane, Bolingbrook, Illinois 60490
$355,000
|
Sold
|
|
| Status: | Closed |
| Sqft: | 2,172 |
| Cost/Sqft: | $170 |
| Beds: | 3 |
| Baths: | 3 |
| Year Built: | 2012 |
| Property Taxes: | $7,800 |
| Days On Market: | 3845 |
| Lot Size: | 0,00 |
Description
Enjoy the good life in this gorgeous end-unit ranch townhome located in a beautiful Golf Course Community! Popular Denali model has an outstanding open floor plan with soaring vaulted ceilings! Spectacular kitchen with 2 breakfast bars, granite counters, SS appliances, pantry closet & hardwood floors! Luxury Master Suite has large WIC, whirlpool tub & separate shower! Full finished "big dig" basement! No crawl space! 4th BR, full bath, rec room & huge storage room in basement! Security System. Epoxy floor in 2-car garage, utility & storage rooms! Excellent condition! Plainfield School Dist. 202.
Property Specifics
| Condos/Townhomes | |
| 1 | |
| — | |
| 2012 | |
| Full | |
| DENALI | |
| No | |
| — |
| Will | |
| Patriot Place | |
| 210 / Monthly | |
| Insurance,Exterior Maintenance,Lawn Care,Snow Removal | |
| Lake Michigan | |
| Public Sewer | |
| 09017505 | |
| 0701253010391003 |
Nearby Schools
| NAME: | DISTRICT: | DISTANCE: | |
|---|---|---|---|
|
Grade School
Bess Eichelberger Elementary Sch |
202 | — | |
|
Middle School
John F Kennedy Middle School |
202 | Not in DB | |
|
High School
Plainfield East High School |
202 | Not in DB | |
Property History
| DATE: | EVENT: | PRICE: | SOURCE: |
|---|---|---|---|
| 16 Oct, 2015 | Sold | $355,000 | MRED MLS |
| 9 Sep, 2015 | Under contract | $369,900 | MRED MLS |
| 20 Aug, 2015 | Listed for sale | $369,900 | MRED MLS |
| 14 Aug, 2023 | Sold | $490,000 | MRED MLS |
| 11 Jul, 2023 | Under contract | $500,000 | MRED MLS |
| 9 Jun, 2023 | Listed for sale | $500,000 | MRED MLS |
Room Specifics
Total Bedrooms: 4
Bedrooms Above Ground: 3
Bedrooms Below Ground: 1
Dimensions: —
Floor Type: Carpet
Dimensions: —
Floor Type: Carpet
Dimensions: —
Floor Type: Other
Full Bathrooms: 3
Bathroom Amenities: Whirlpool,Separate Shower,Double Sink
Bathroom in Basement: 1
Rooms: Media Room,Recreation Room,Storage
Basement Description: Finished
Other Specifics
| 2 | |
| Concrete Perimeter | |
| Asphalt | |
| Deck, End Unit | |
| Common Grounds,Landscaped | |
| COMMON | |
| — | |
| Full | |
| Vaulted/Cathedral Ceilings, Hardwood Floors, First Floor Bedroom, First Floor Laundry, First Floor Full Bath, Storage | |
| Double Oven, Microwave, Dishwasher, Refrigerator, Washer, Dryer, Disposal | |
| Not in DB | |
| — | |
| — | |
| Golf Course | |
| — |
Tax History
| Year | Property Taxes |
|---|---|
| 2015 | $7,800 |
| 2023 | $9,225 |
Contact Agent
Nearby Similar Homes
Nearby Sold Comparables
Contact Agent
Listing Provided By
RE/MAX of Naperville

