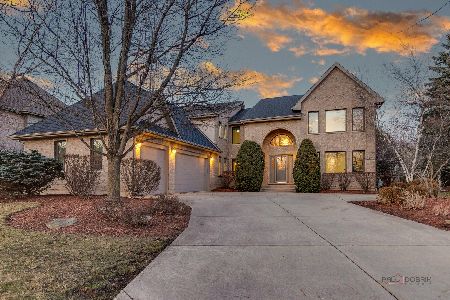2083 Laurel Valley Drive, Vernon Hills, Illinois 60061
$645,000
|
Sold
|
|
| Status: | Closed |
| Sqft: | 3,220 |
| Cost/Sqft: | $209 |
| Beds: | 4 |
| Baths: | 5 |
| Year Built: | 2000 |
| Property Taxes: | $18,866 |
| Days On Market: | 2044 |
| Lot Size: | 0,33 |
Description
Custom built in 2000 and recently updated, this beautiful all brick home includes many wonderful interior & exterior features. From designer Columns & Niches to Volume & Tray Ceilings. From a 3-Car Garage to a professionally landscaped yard with sprinkler system & 2-tiered 1400 square-foot patio. Located on a beautiful lot in Greggs Landing this 4+1 bedroom, 5 full bathroom home includes a security system, Butler's Pantry, Family Rm with 2-story ceiling & Italian Marble Fireplace, Master Bedroom with tray ceiling and a fully finished Basement featuring an exercise room, game room, family room and a 5th full bathroom. Recent updates include new kitchen cabinets, quartz counter tops with full height back splash, epoxy garage floors, new garage doors, new exterior light fixtures, enhanced landscaping and the entire home was repainted including the exterior trim. This home is Move-In Ready! PRICE INCLUDES INSTALLATION OF BRAND NEW WOOD FLOORS ON ENTIRE MAIN LEVEL AND NEW MSTR BATH & BATH 2 VANITIES & COUNTER TOPS BEFORE CLOSING!
Property Specifics
| Single Family | |
| — | |
| — | |
| 2000 | |
| Full | |
| — | |
| No | |
| 0.33 |
| Lake | |
| Greggs Landing | |
| 320 / Annual | |
| Other | |
| Lake Michigan | |
| Public Sewer | |
| 10754645 | |
| 11292080040000 |
Property History
| DATE: | EVENT: | PRICE: | SOURCE: |
|---|---|---|---|
| 9 Sep, 2020 | Sold | $645,000 | MRED MLS |
| 19 Jul, 2020 | Under contract | $674,500 | MRED MLS |
| 20 Jun, 2020 | Listed for sale | $674,500 | MRED MLS |

























Room Specifics
Total Bedrooms: 5
Bedrooms Above Ground: 4
Bedrooms Below Ground: 1
Dimensions: —
Floor Type: Carpet
Dimensions: —
Floor Type: Carpet
Dimensions: —
Floor Type: Carpet
Dimensions: —
Floor Type: —
Full Bathrooms: 5
Bathroom Amenities: —
Bathroom in Basement: 1
Rooms: Bedroom 5,Exercise Room,Family Room,Game Room
Basement Description: Finished
Other Specifics
| 3 | |
| — | |
| — | |
| — | |
| — | |
| 87X184X95X148 | |
| — | |
| Full | |
| Vaulted/Cathedral Ceilings, First Floor Laundry, First Floor Full Bath, Walk-In Closet(s) | |
| Double Oven, Microwave, Dishwasher, Refrigerator, Washer, Dryer, Cooktop | |
| Not in DB | |
| — | |
| — | |
| — | |
| Wood Burning, Gas Log |
Tax History
| Year | Property Taxes |
|---|---|
| 2020 | $18,866 |
Contact Agent
Nearby Similar Homes
Nearby Sold Comparables
Contact Agent
Listing Provided By
Kinzie Brokerage LLC









