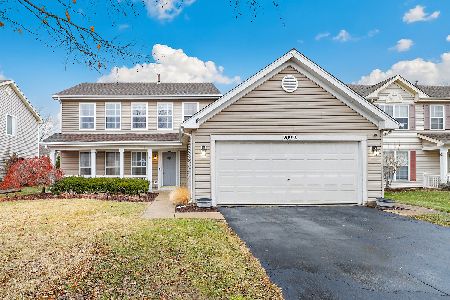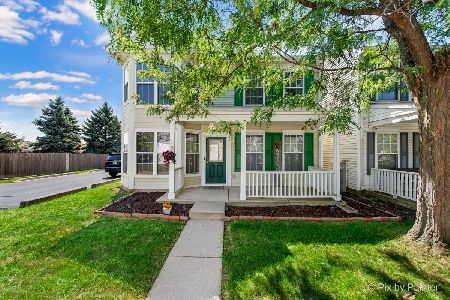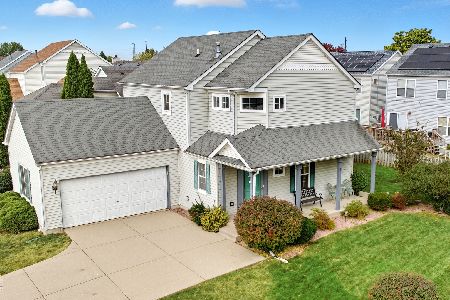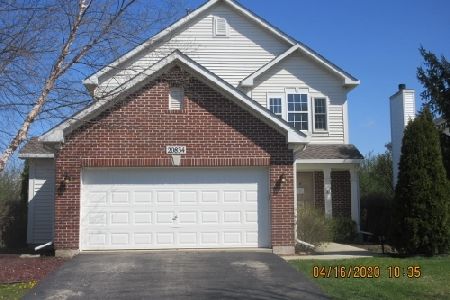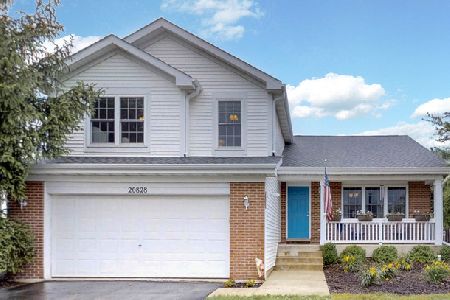20834 Brookdale Court, Plainfield, Illinois 60544
$260,000
|
Sold
|
|
| Status: | Closed |
| Sqft: | 1,650 |
| Cost/Sqft: | $165 |
| Beds: | 3 |
| Baths: | 4 |
| Year Built: | 2003 |
| Property Taxes: | $7,372 |
| Days On Market: | 1973 |
| Lot Size: | 0,15 |
Description
Don't miss the opportunity to own this absolutely beautiful 3 bedroom, 3.1 bathroom home with a great curb appeal & updates galore. Open concept floor plan, filled by natural light living room with new upgraded carpet, gas fireplace with logs, and entirely new kitchen featuring white 30" cabinets topped with new Luna Pearl granite counter tops, under mount extra deep sink, modern Mosaic back splash, and brand new stainless steel appliances. New ceramic tile flooring in the foyer with a coat closet, kitchen, dining area and bathrooms. New recess light above sink and new light fixtures throughout. New chandelier in dining room area open to the kitchen and living room. Refinished hardwood staircase and flooring on the second level featuring three spacious bedrooms, conveniently located 2nd floor laundry and impressive Master Suite with cathedral ceiling, walk-in closet and luxurious bath offering new double sink vanity, Luna granite top, new mirrors, lights, hardware and faucets. New bathroom vanities with granite tops, upgraded white porcelain square bowl sinks and new elongated toilets. There is a huge family room and a full bathroom with a shower, new medicine cabinet, light and exhaust fan/light/heater in one in the finished basement great for entertainment and family and friends gatherings. New water heater, new lights, new ceiling tiles and drywall. Plenty of storage under the stairs and in the attached garage. Freshly painted throughout in gray color palette walls, painted trim inside and out, power washed exterior and new landscaping. Fenced in back yard offers privacy and opportunity to enjoy and relax on an expansive concrete patio after a busy day. New landscaping, freshly seal coated driveway leading to an oversized 2.5 car attached garage with extra storage and laundry/utility tub. Located in Bedford Section of Lakewood Falls subdivision offering open areas, park, walking paths, clubhouse and minutes to I-55/I-355. This is a must see home!
Property Specifics
| Single Family | |
| — | |
| Traditional | |
| 2003 | |
| Full | |
| GEORGETOWN | |
| No | |
| 0.15 |
| Will | |
| Lakewood Falls | |
| 65 / Monthly | |
| Insurance,Clubhouse,Other | |
| Public | |
| Public Sewer | |
| 10839192 | |
| 1104064190240000 |
Nearby Schools
| NAME: | DISTRICT: | DISTANCE: | |
|---|---|---|---|
|
Grade School
Beverly Skoff Elementary School |
365U | — | |
|
Middle School
A Vito Martinez Middle School |
365U | Not in DB | |
|
High School
Romeoville High School |
365U | Not in DB | |
Property History
| DATE: | EVENT: | PRICE: | SOURCE: |
|---|---|---|---|
| 2 Jul, 2020 | Sold | $210,000 | MRED MLS |
| 1 Jun, 2020 | Under contract | $209,900 | MRED MLS |
| — | Last price change | $248,900 | MRED MLS |
| 21 Apr, 2020 | Listed for sale | $248,900 | MRED MLS |
| 20 Oct, 2020 | Sold | $260,000 | MRED MLS |
| 12 Sep, 2020 | Under contract | $272,700 | MRED MLS |
| 28 Aug, 2020 | Listed for sale | $272,700 | MRED MLS |
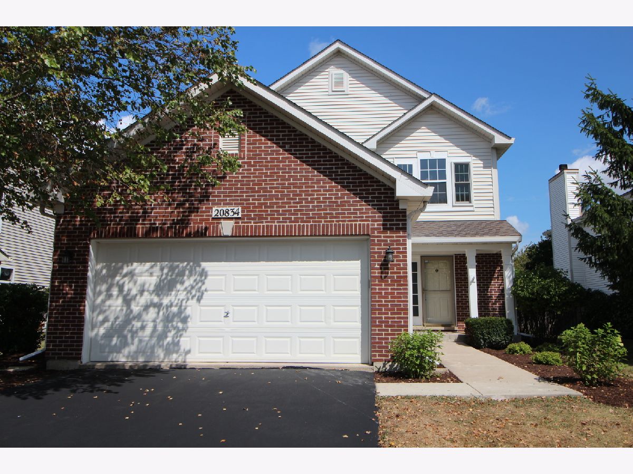
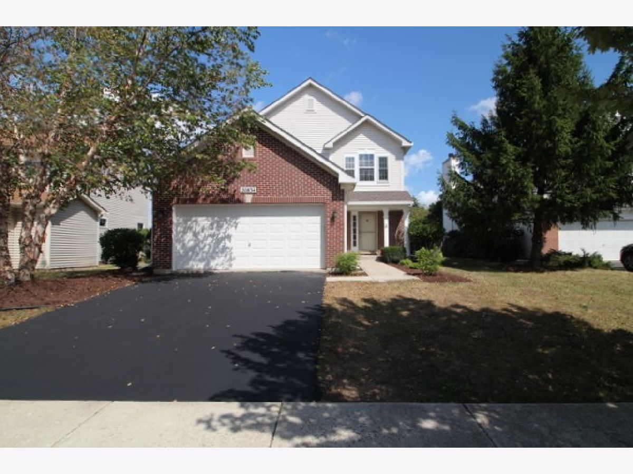
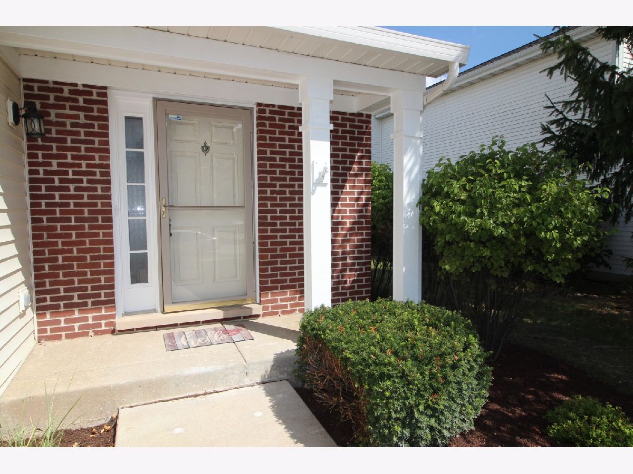
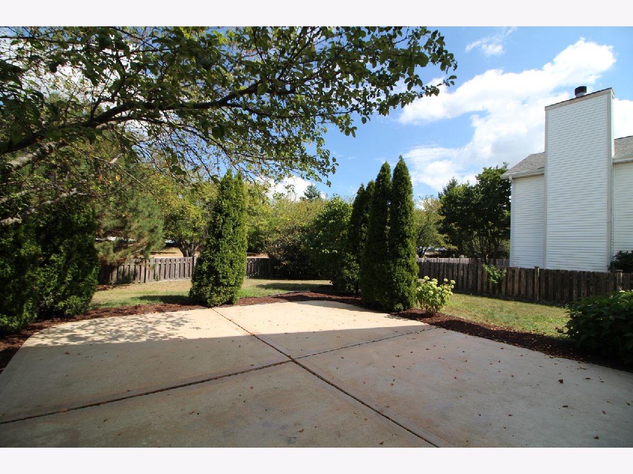
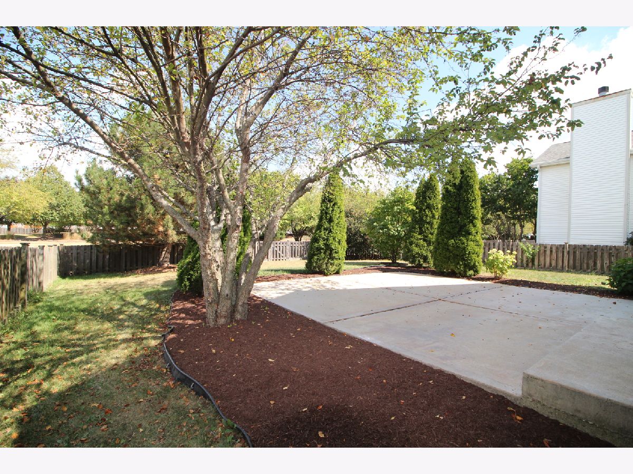
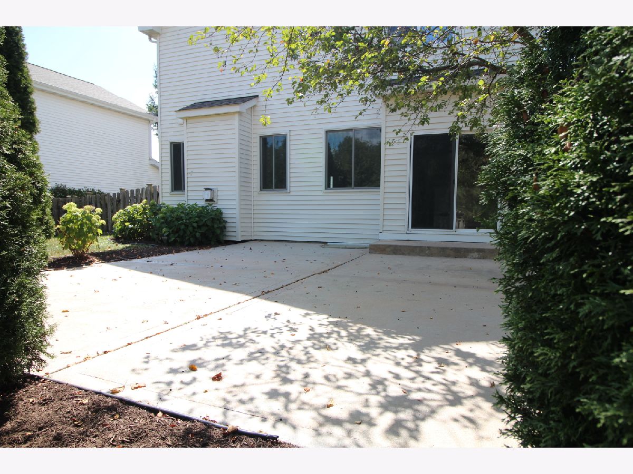
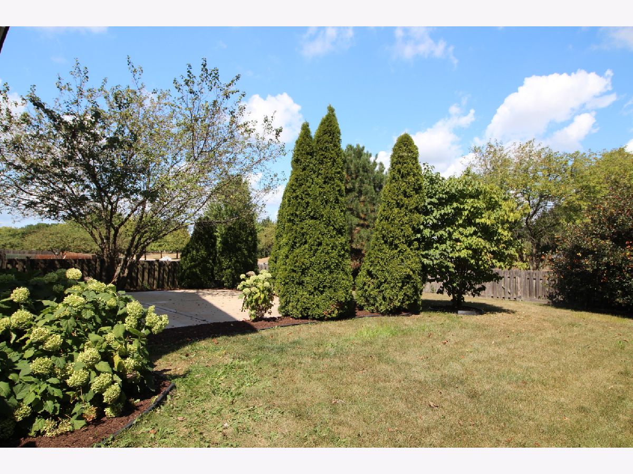
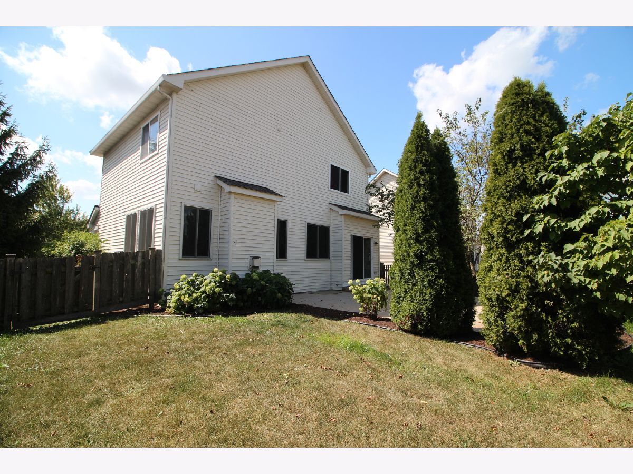
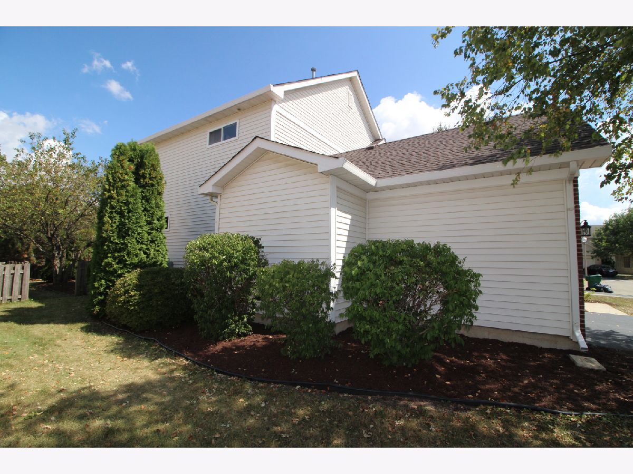
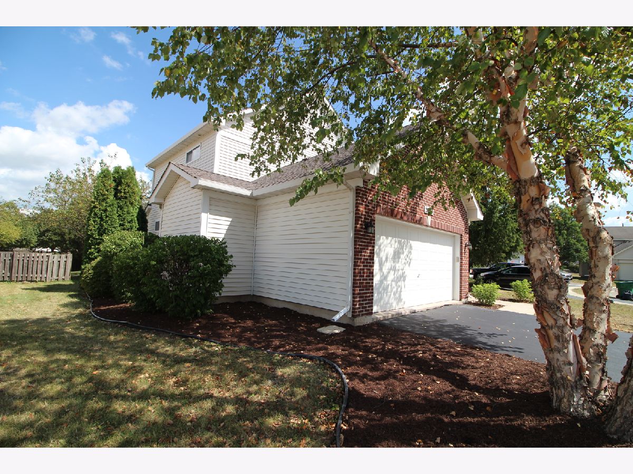
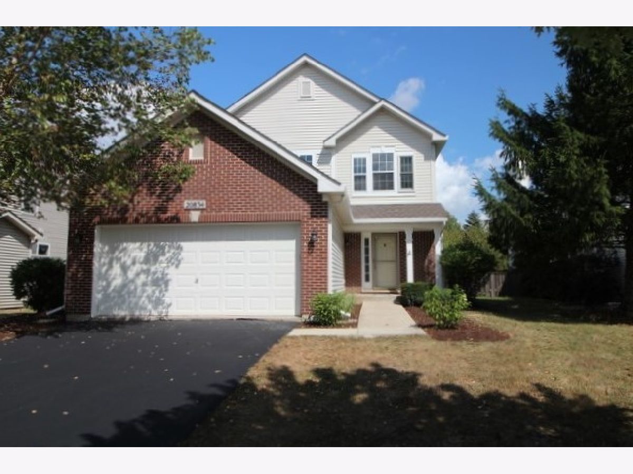
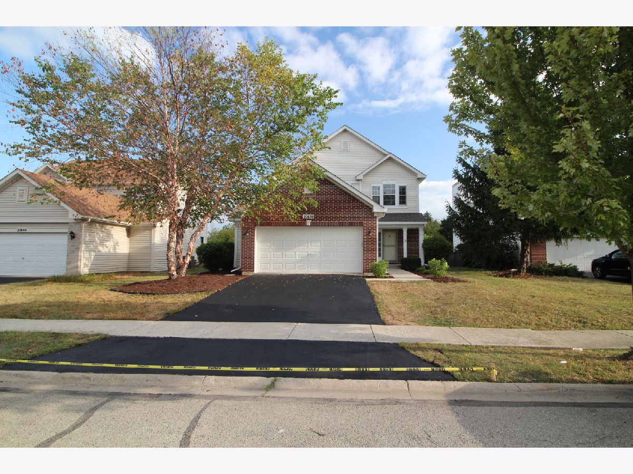
Room Specifics
Total Bedrooms: 3
Bedrooms Above Ground: 3
Bedrooms Below Ground: 0
Dimensions: —
Floor Type: Hardwood
Dimensions: —
Floor Type: Carpet
Full Bathrooms: 4
Bathroom Amenities: Double Sink
Bathroom in Basement: 1
Rooms: Foyer,Utility Room-Lower Level,Storage,Walk In Closet
Basement Description: Finished
Other Specifics
| 2.5 | |
| Concrete Perimeter | |
| Asphalt | |
| Patio, Porch | |
| Cul-De-Sac,Fenced Yard | |
| 6680 | |
| — | |
| Full | |
| Vaulted/Cathedral Ceilings, Hardwood Floors, Second Floor Laundry, Walk-In Closet(s) | |
| Range, Microwave, Dishwasher, Refrigerator, Disposal | |
| Not in DB | |
| Clubhouse, Park | |
| — | |
| — | |
| Attached Fireplace Doors/Screen, Gas Log |
Tax History
| Year | Property Taxes |
|---|---|
| 2020 | $7,372 |
Contact Agent
Nearby Similar Homes
Nearby Sold Comparables
Contact Agent
Listing Provided By
Chase Real Estate, LLC


