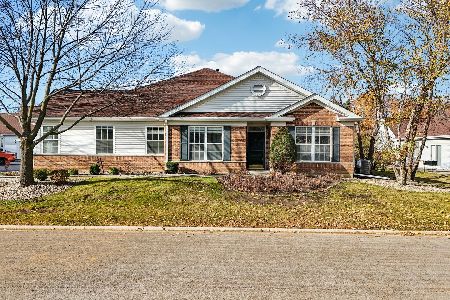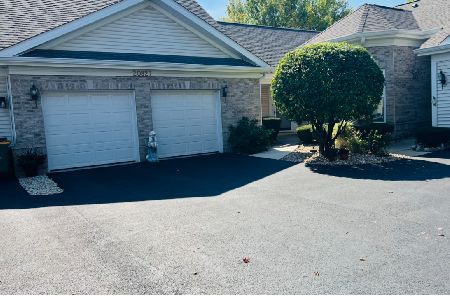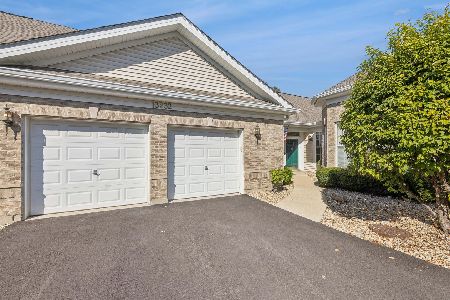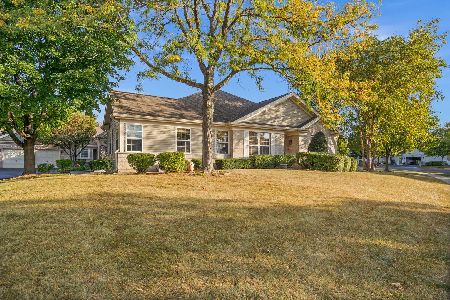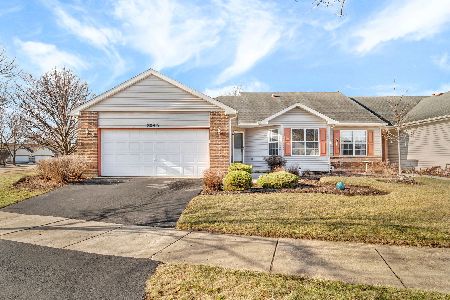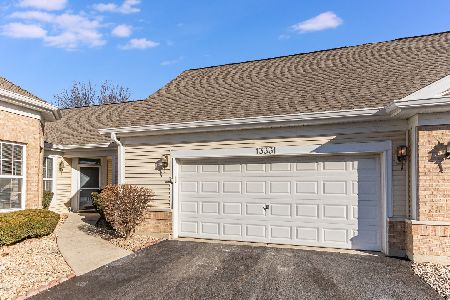20837 Forsythia Court, Plainfield, Illinois 60544
$200,000
|
Sold
|
|
| Status: | Closed |
| Sqft: | 1,470 |
| Cost/Sqft: | $139 |
| Beds: | 3 |
| Baths: | 2 |
| Year Built: | 2000 |
| Property Taxes: | $4,111 |
| Days On Market: | 2352 |
| Lot Size: | 0,00 |
Description
Highly desired "Scottsdale" model in the 55+ Carillon Community. Offering 1470 sq ft of well maintained living space. This TRUE 3 bedroom home features wood laminate floors throughout. Great cabinet/counter in the kitchen complete with ceramic tiled floors and a ceramic back splash. Large master bedroom suite offers a walk in closet and private luxury bath -having a separate shower, double bowl vanity and soaking tub. Other great features include a hall bath with walk in shower, 2 car attached garage, pantry closet in the kitchen, storage cabinets in the laundry room area and a private rear patio. This home is located in a great cul-de-sac. In walking distance to many retail locations and is just minutes to I-55 expressway. Carillon offers care free living at its best with many amenities to offer its residents.
Property Specifics
| Condos/Townhomes | |
| 1 | |
| — | |
| 2000 | |
| None | |
| — | |
| No | |
| — |
| Will | |
| Carillon | |
| 200 / Monthly | |
| Insurance,Security,Clubhouse,Exercise Facilities,Pool,Exterior Maintenance,Lawn Care,Snow Removal | |
| Public | |
| Public Sewer, Sewer-Storm | |
| 10483166 | |
| 1202314100710000 |
Property History
| DATE: | EVENT: | PRICE: | SOURCE: |
|---|---|---|---|
| 13 Dec, 2019 | Sold | $200,000 | MRED MLS |
| 14 Nov, 2019 | Under contract | $204,900 | MRED MLS |
| — | Last price change | $214,900 | MRED MLS |
| 12 Aug, 2019 | Listed for sale | $224,900 | MRED MLS |
Room Specifics
Total Bedrooms: 3
Bedrooms Above Ground: 3
Bedrooms Below Ground: 0
Dimensions: —
Floor Type: Wood Laminate
Dimensions: —
Floor Type: Wood Laminate
Full Bathrooms: 2
Bathroom Amenities: Separate Shower,Double Sink,Soaking Tub
Bathroom in Basement: 0
Rooms: Eating Area
Basement Description: None
Other Specifics
| 2 | |
| Concrete Perimeter | |
| Asphalt | |
| Patio | |
| Common Grounds,Cul-De-Sac | |
| 2654 | |
| — | |
| Full | |
| Wood Laminate Floors, Laundry Hook-Up in Unit | |
| Range, Microwave, Dishwasher, Refrigerator, Washer, Dryer, Disposal | |
| Not in DB | |
| — | |
| — | |
| Exercise Room, Golf Course, Park, Indoor Pool, Pool, Tennis Court(s) | |
| — |
Tax History
| Year | Property Taxes |
|---|---|
| 2019 | $4,111 |
Contact Agent
Nearby Similar Homes
Nearby Sold Comparables
Contact Agent
Listing Provided By
RE/MAX Professionals

