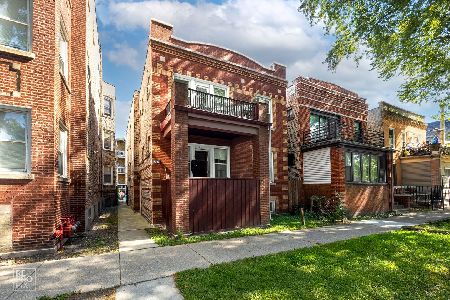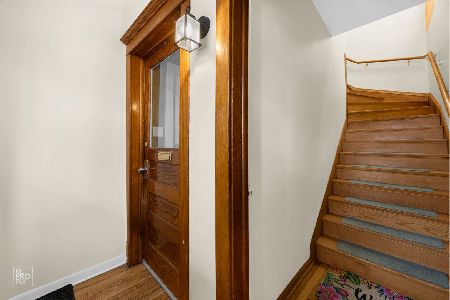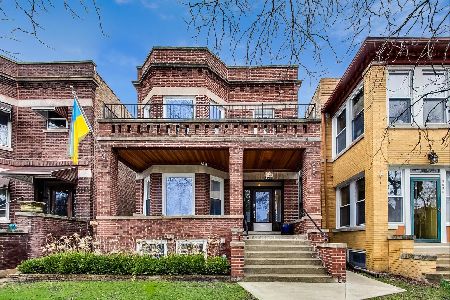2084 Lunt Avenue, West Ridge, Chicago, Illinois 60645
$595,000
|
Sold
|
|
| Status: | Closed |
| Sqft: | 0 |
| Cost/Sqft: | — |
| Beds: | 5 |
| Baths: | 0 |
| Year Built: | 1912 |
| Property Taxes: | $6,286 |
| Days On Market: | 1366 |
| Lot Size: | 0,00 |
Description
Bright, spacious, upgraded and maintained West Ridge brick 2-flat on extra wide, deep lot on quiet tree-lined street! Great location walkable to Rogers Park Metra station, bus stop, both Indian Boundary Park and Warren Park, Robert Black golf course, restaurants, and shopping! Wide welcoming front steps, separate living and dining rooms with bay windows, enclosed heated back porches make great office space to work from home. 2nd floor owner's unit features completely remodeled kitchen (2015) with quartz countertops, soft close wooden cabinetry, stainless steel appliances and porcelain floor tile. Beautiful new bathroom remodeled in 2021 with new floors, shower tile, vanity, fixtures, lighting & exhaust fan. New oak hardwood floors (2013), updated ceiling fans, light fixtures & door hardware throughout & new flooring and paint in sunroom (2020). 1st floor unit is currently rented and features remodeled kitchen (2014) with new cabinets, counter tops & white appliances including dishwasher. Updated bathroom with new floor, reglazed tile & tub, new shower fixtures, light/exhaust fan & toilet (2021). New laminate floors (2014), new windows in sunroom (2016), new ceiling fans & light fixtures throughout (2014). Other updates include brick tuckpointing & waterproofing of front parapet/decorative brick in 2022, newer windows, updated electrical, new front sidewalk (2019), new tear off roof & rebuilt brick parapet on both sides of house (2017), rebuilt sewer catch basin and built new clean out in front yard (2017), installed stainless steel chimney liner & chimney cap (2017), replaced water heater (2017), rebuilt/like new furnace (2017), replaced front window lintel and tuckpointed around front windows, new siding and gutter on rear of house (2016), waterproofed basement and added drain tile and sump pump (2014), landscaped backyard and butterfly garden in front, new shared washer and dryer. Partially finished basement provides opportunity for duplexing down. Potential to build garage.
Property Specifics
| Multi-unit | |
| — | |
| — | |
| 1912 | |
| — | |
| — | |
| No | |
| — |
| Cook | |
| — | |
| — / — | |
| — | |
| — | |
| — | |
| 11394256 | |
| 11311110070000 |
Property History
| DATE: | EVENT: | PRICE: | SOURCE: |
|---|---|---|---|
| 30 Oct, 2013 | Sold | $330,000 | MRED MLS |
| 12 Sep, 2013 | Under contract | $350,000 | MRED MLS |
| 17 May, 2013 | Listed for sale | $350,000 | MRED MLS |
| 6 Jun, 2022 | Sold | $595,000 | MRED MLS |
| 9 May, 2022 | Under contract | $599,000 | MRED MLS |
| 4 May, 2022 | Listed for sale | $599,000 | MRED MLS |
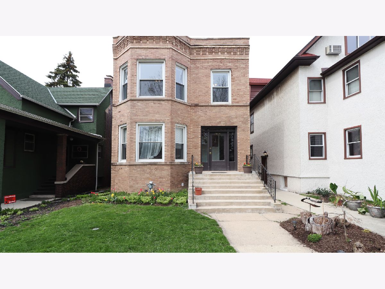
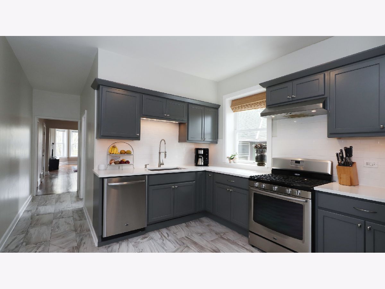
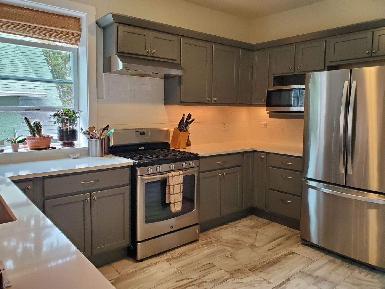
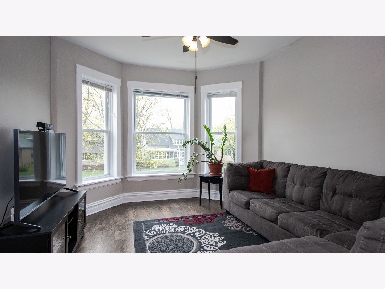
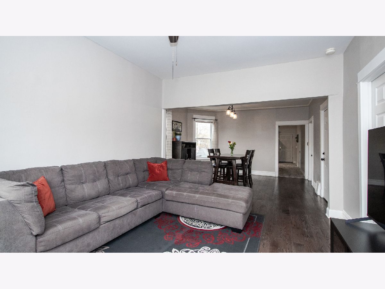
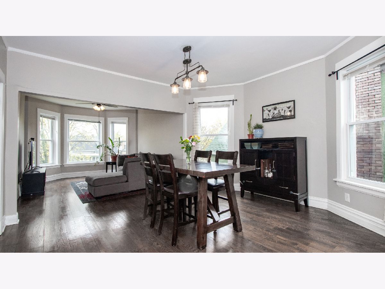
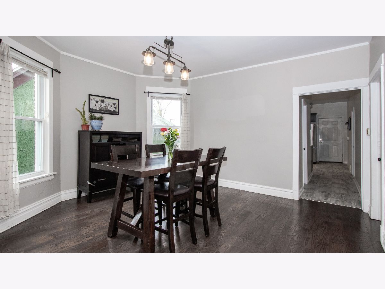
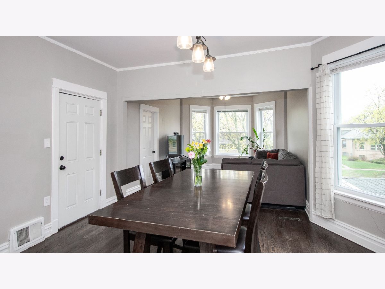
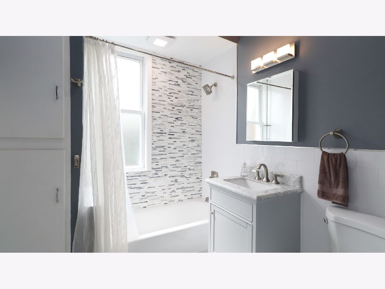
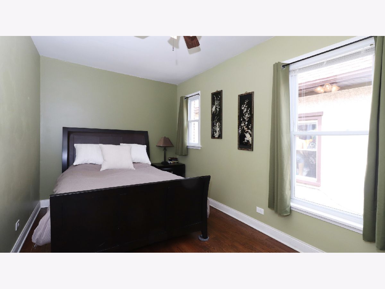
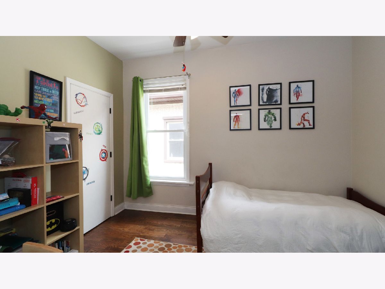
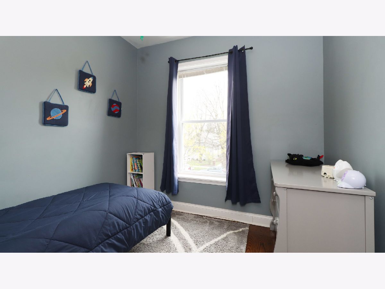
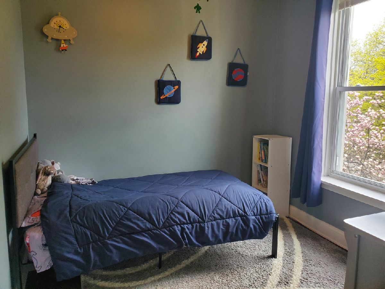
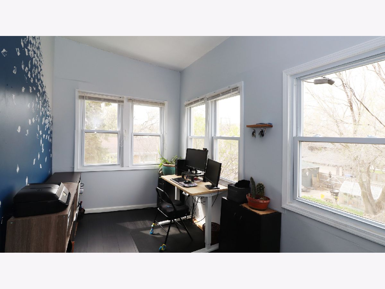
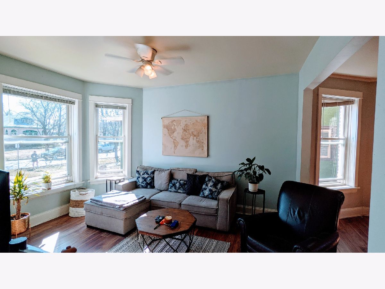
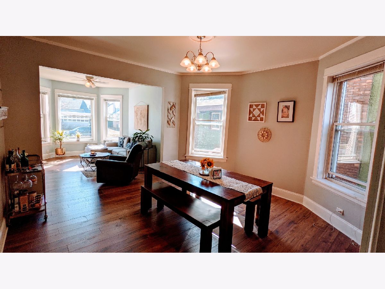
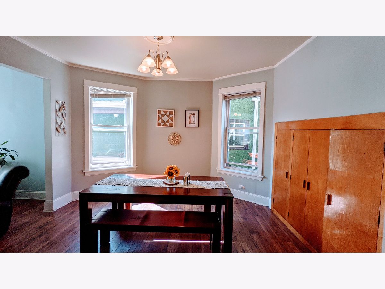
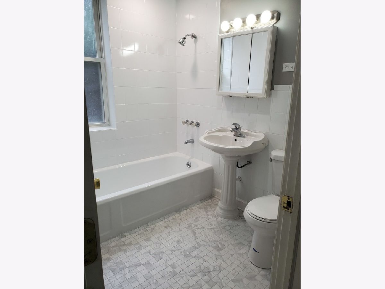
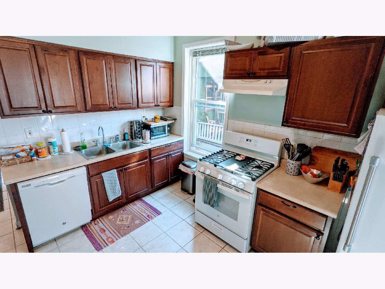
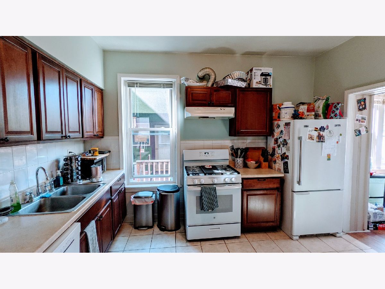
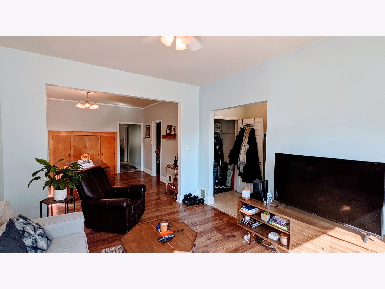
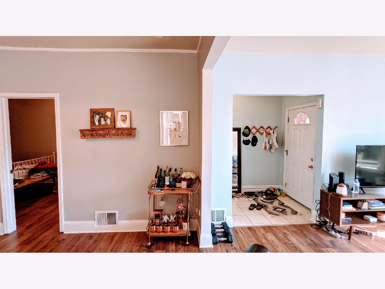
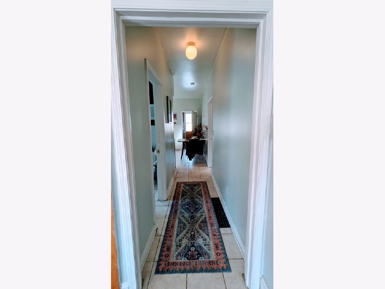
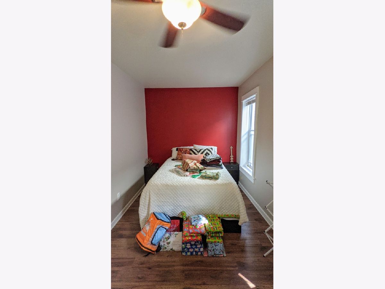
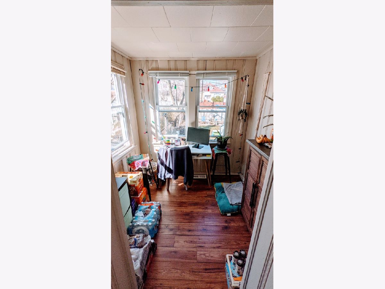
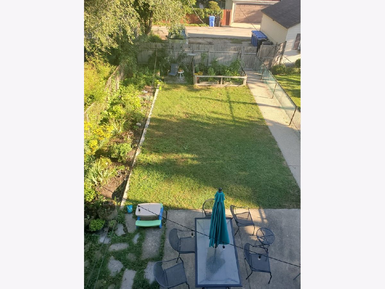
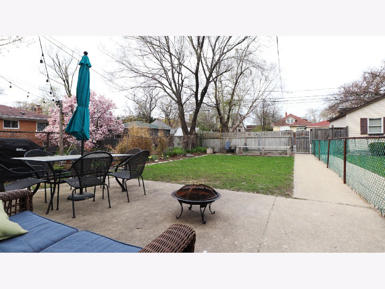
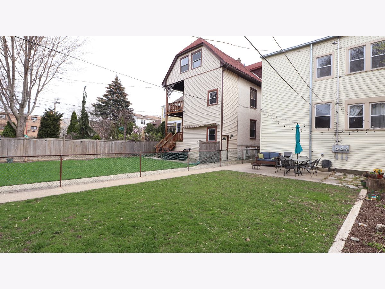
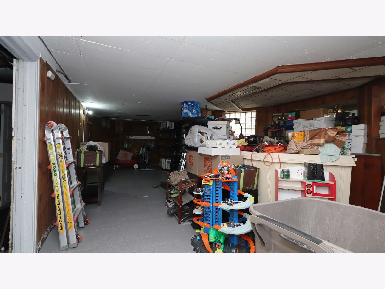
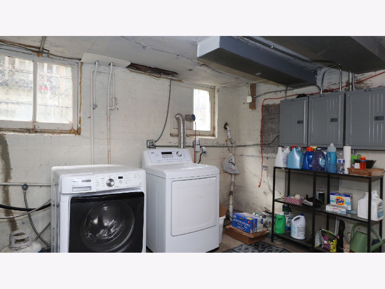
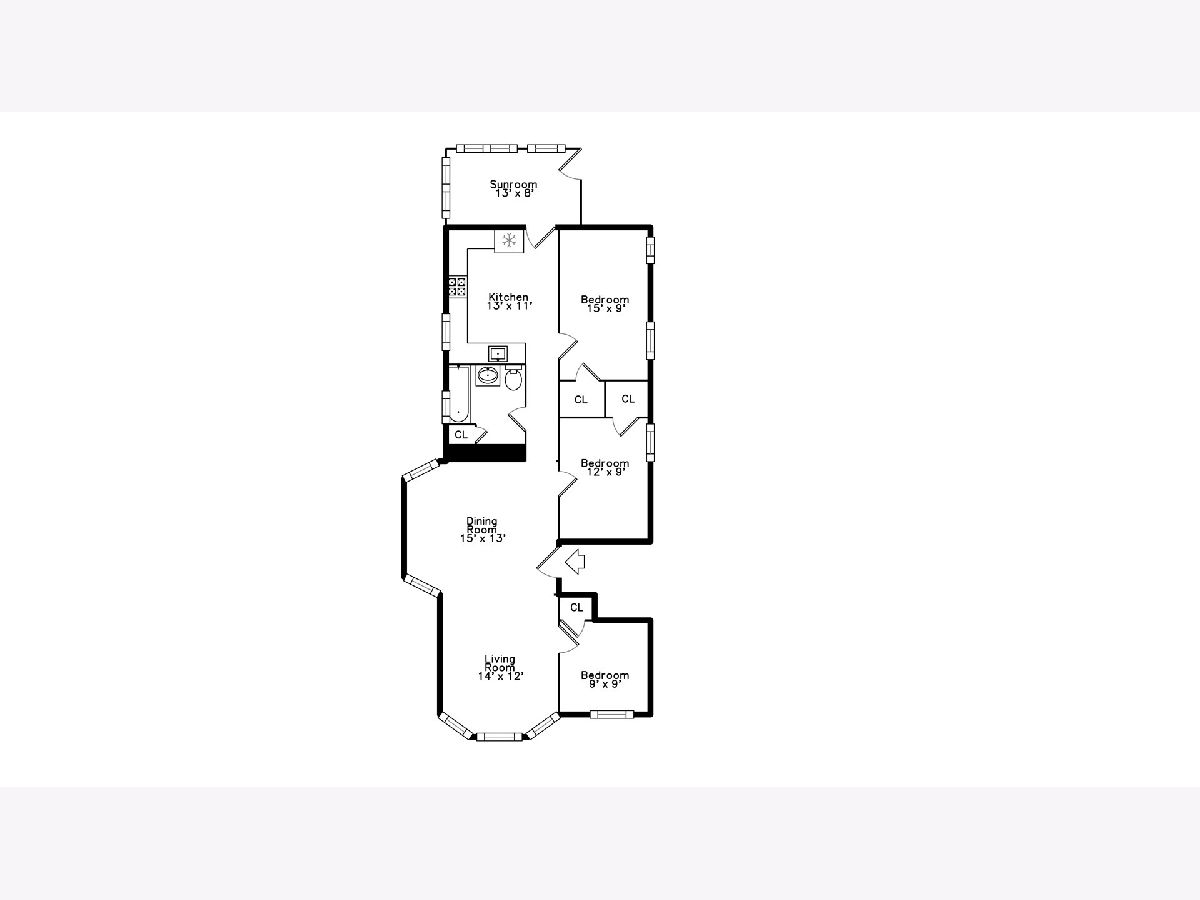
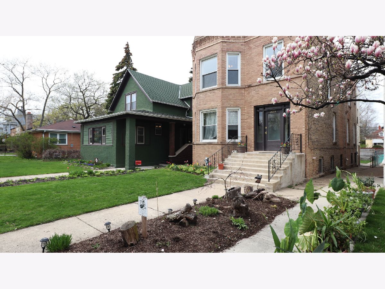
Room Specifics
Total Bedrooms: 5
Bedrooms Above Ground: 5
Bedrooms Below Ground: 0
Dimensions: —
Floor Type: —
Dimensions: —
Floor Type: —
Dimensions: —
Floor Type: —
Dimensions: —
Floor Type: —
Full Bathrooms: 3
Bathroom Amenities: —
Bathroom in Basement: —
Rooms: —
Basement Description: Partially Finished
Other Specifics
| — | |
| — | |
| — | |
| — | |
| — | |
| 30 X 173 X 30 X 173 | |
| — | |
| — | |
| — | |
| — | |
| Not in DB | |
| — | |
| — | |
| — | |
| — |
Tax History
| Year | Property Taxes |
|---|---|
| 2013 | $5,666 |
| 2022 | $6,286 |
Contact Agent
Nearby Similar Homes
Nearby Sold Comparables
Contact Agent
Listing Provided By
Keller Williams Preferred Rlty


