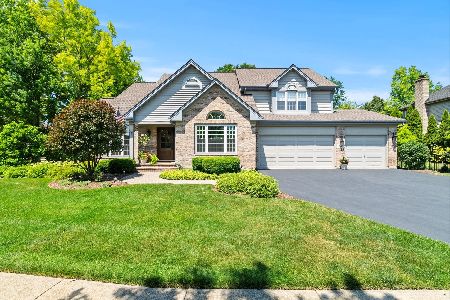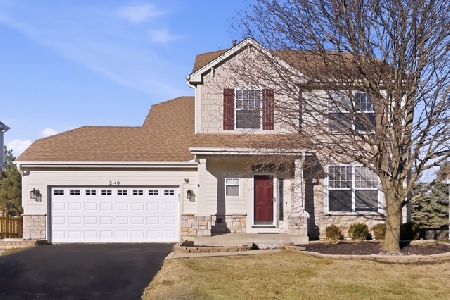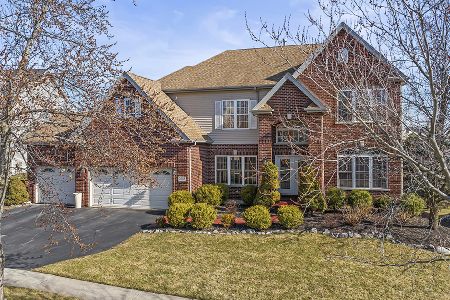2085 Morningview Drive, Hoffman Estates, Illinois 60192
$603,397
|
Sold
|
|
| Status: | Closed |
| Sqft: | 5,400 |
| Cost/Sqft: | $116 |
| Beds: | 5 |
| Baths: | 4 |
| Year Built: | 2006 |
| Property Taxes: | $9,037 |
| Days On Market: | 3966 |
| Lot Size: | 0,23 |
Description
Barrington Schools,2story Foyer opens up to 25ft vaulted ceiling family room,Totally open floor plan,9ft ceilings throughout home w/recessed lighting,Rosewood Flooring throughout home,Gourmet Kitchen w/Comm Grade SS apps(stove is a Chefs Dream),Granite Countertops,Largest Master Bedroom Ever with Amazing Walk in Closet,Beautiful Open Loft Overlooking family room,Finished Walkout Basement
Property Specifics
| Single Family | |
| — | |
| Traditional | |
| 2006 | |
| Walkout | |
| CUSTOM | |
| No | |
| 0.23 |
| Cook | |
| Bridlewood | |
| 0 / Not Applicable | |
| None | |
| Lake Michigan | |
| Public Sewer | |
| 08896097 | |
| 06042080170000 |
Nearby Schools
| NAME: | DISTRICT: | DISTANCE: | |
|---|---|---|---|
|
Grade School
Barbara B Rose Elementary School |
220 | — | |
|
Middle School
Barrington Middle School Prairie |
220 | Not in DB | |
|
High School
Barrington High School |
220 | Not in DB | |
Property History
| DATE: | EVENT: | PRICE: | SOURCE: |
|---|---|---|---|
| 30 Jul, 2014 | Sold | $600,000 | MRED MLS |
| 30 Apr, 2014 | Under contract | $649,000 | MRED MLS |
| 15 Feb, 2014 | Listed for sale | $649,000 | MRED MLS |
| 24 Jul, 2015 | Sold | $603,397 | MRED MLS |
| 10 Jun, 2015 | Under contract | $625,000 | MRED MLS |
| — | Last price change | $649,000 | MRED MLS |
| 20 Apr, 2015 | Listed for sale | $669,900 | MRED MLS |
| 28 Sep, 2018 | Sold | $605,000 | MRED MLS |
| 7 Aug, 2018 | Under contract | $625,500 | MRED MLS |
| 26 Jul, 2018 | Listed for sale | $625,500 | MRED MLS |
| 15 Mar, 2024 | Sold | $750,000 | MRED MLS |
| 4 Mar, 2024 | Under contract | $750,000 | MRED MLS |
| 28 Feb, 2024 | Listed for sale | $750,000 | MRED MLS |
Room Specifics
Total Bedrooms: 5
Bedrooms Above Ground: 5
Bedrooms Below Ground: 0
Dimensions: —
Floor Type: Hardwood
Dimensions: —
Floor Type: Hardwood
Dimensions: —
Floor Type: Hardwood
Dimensions: —
Floor Type: —
Full Bathrooms: 4
Bathroom Amenities: Separate Shower,Double Sink,Soaking Tub
Bathroom in Basement: 1
Rooms: Bedroom 5,Breakfast Room,Loft,Media Room,Mud Room,Recreation Room,Utility Room-Lower Level,Walk In Closet
Basement Description: Finished,Exterior Access
Other Specifics
| 3 | |
| Concrete Perimeter | |
| Asphalt | |
| Deck, Patio, Stamped Concrete Patio, Brick Paver Patio, Storms/Screens | |
| Landscaped | |
| 89 X 125 X 94 X 123 | |
| Unfinished | |
| Full | |
| Vaulted/Cathedral Ceilings, Bar-Wet, Hardwood Floors, First Floor Bedroom, Second Floor Laundry, First Floor Full Bath | |
| Double Oven, Range, Dishwasher, Refrigerator, Washer, Dryer, Disposal, Stainless Steel Appliance(s) | |
| Not in DB | |
| Sidewalks, Street Lights, Street Paved | |
| — | |
| — | |
| Attached Fireplace Doors/Screen |
Tax History
| Year | Property Taxes |
|---|---|
| 2014 | $8,616 |
| 2015 | $9,037 |
| 2018 | $11,225 |
| 2024 | $12,823 |
Contact Agent
Nearby Similar Homes
Nearby Sold Comparables
Contact Agent
Listing Provided By
USRealty.com, LLP








