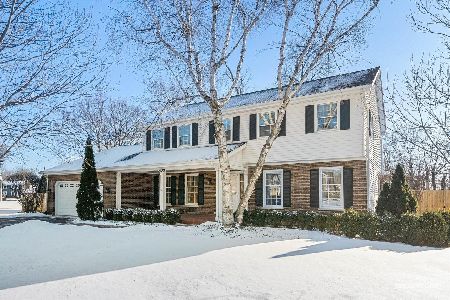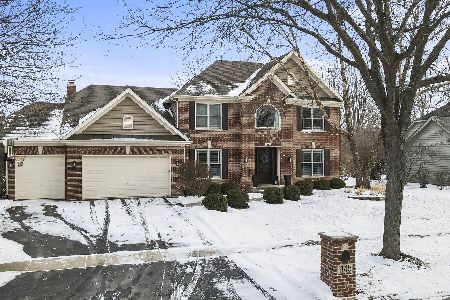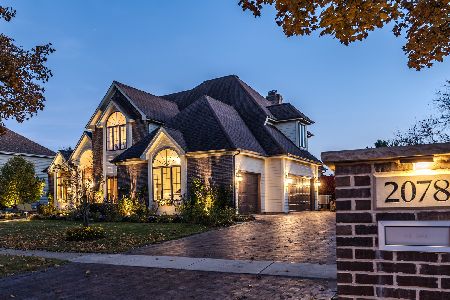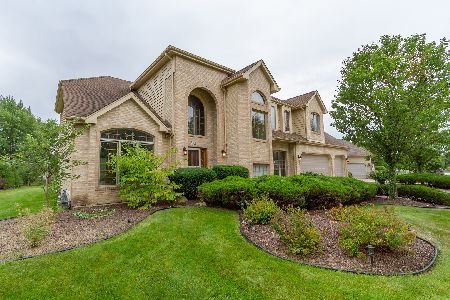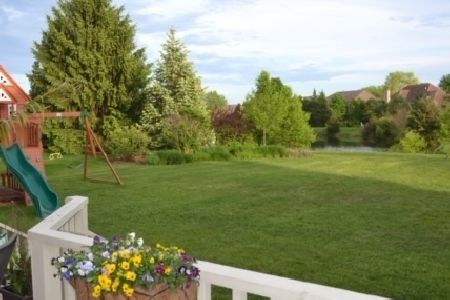2086 Fargo Boulevard, Geneva, Illinois 60134
$382,000
|
Sold
|
|
| Status: | Closed |
| Sqft: | 3,491 |
| Cost/Sqft: | $113 |
| Beds: | 4 |
| Baths: | 3 |
| Year Built: | 1993 |
| Property Taxes: | $12,572 |
| Days On Market: | 2477 |
| Lot Size: | 0,00 |
Description
ITS NOT PERFECT & that's exactly why you can buy this 3500 sq foot home for only $395,500! The backyard is a dream with beautiful views of open space & the private golf course. Take the stunning, newer stone paver walkway to the front door & enter into the 2-story light filled foyer. The private office w/French doors is the perfect retreat. You will entertain lots in the expansive living room which opens to the roomy dining room w/molding & tray ceiling. The kitchen w/Corian extends to the sun room w/slider to deck & pergola. The vaulted family room has a floor to ceiling brick fireplace & wet bar. The partially finished basement is a deep pour with tons of possibilities. All bedrooms are spacious w/expansive closets. Roof-2015, mostly new Pella windows & 2 new furnaces in 2019. This original owner home is in impeccable condition but needs some updating to make it just perfect. Close to parks, METRA & quaint downtown - this is a custom home you won't want to miss! Quick close possible!
Property Specifics
| Single Family | |
| — | |
| Traditional | |
| 1993 | |
| Full | |
| — | |
| No | |
| — |
| Kane | |
| Eagle Brook | |
| 0 / Not Applicable | |
| None | |
| Public | |
| Public Sewer | |
| 10308174 | |
| 1209153004 |
Nearby Schools
| NAME: | DISTRICT: | DISTANCE: | |
|---|---|---|---|
|
Grade School
Western Avenue Elementary School |
304 | — | |
|
Middle School
Geneva Middle School |
304 | Not in DB | |
|
High School
Geneva Community High School |
304 | Not in DB | |
Property History
| DATE: | EVENT: | PRICE: | SOURCE: |
|---|---|---|---|
| 14 Jun, 2019 | Sold | $382,000 | MRED MLS |
| 29 Apr, 2019 | Under contract | $395,500 | MRED MLS |
| 24 Apr, 2019 | Listed for sale | $395,500 | MRED MLS |
Room Specifics
Total Bedrooms: 4
Bedrooms Above Ground: 4
Bedrooms Below Ground: 0
Dimensions: —
Floor Type: Carpet
Dimensions: —
Floor Type: Carpet
Dimensions: —
Floor Type: Carpet
Full Bathrooms: 3
Bathroom Amenities: Whirlpool,Separate Shower,Double Sink
Bathroom in Basement: 0
Rooms: Eating Area,Den,Recreation Room,Heated Sun Room,Foyer
Basement Description: Partially Finished
Other Specifics
| 3 | |
| Concrete Perimeter | |
| Concrete | |
| Deck, Patio, Storms/Screens | |
| Golf Course Lot,Landscaped | |
| 14072 SQ FEET | |
| Full | |
| Full | |
| Vaulted/Cathedral Ceilings, Skylight(s), Bar-Wet, Hardwood Floors, First Floor Laundry, Walk-In Closet(s) | |
| Range, Microwave, Dishwasher, Refrigerator, Washer, Dryer, Disposal, Water Softener Owned | |
| Not in DB | |
| Sidewalks, Street Lights, Street Paved | |
| — | |
| — | |
| Attached Fireplace Doors/Screen, Gas Starter |
Tax History
| Year | Property Taxes |
|---|---|
| 2019 | $12,572 |
Contact Agent
Nearby Similar Homes
Nearby Sold Comparables
Contact Agent
Listing Provided By
Hemming & Sylvester Properties

