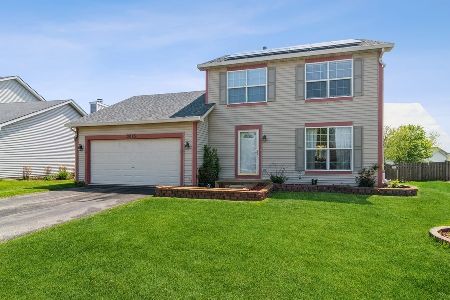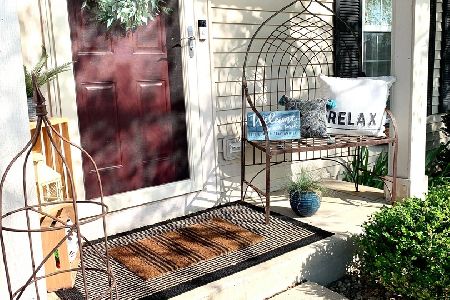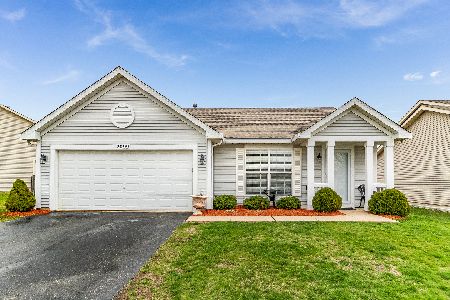2087 Kathleen Circle, Montgomery, Illinois 60538
$275,000
|
Sold
|
|
| Status: | Closed |
| Sqft: | 1,665 |
| Cost/Sqft: | $156 |
| Beds: | 3 |
| Baths: | 3 |
| Year Built: | 2001 |
| Property Taxes: | $6,811 |
| Days On Market: | 1631 |
| Lot Size: | 0,19 |
Description
Gorgeous home in Lakewood Creek Subdivision of Montgomery. This home features 3 bedrooms, 2.1 baths and approximately 1691 sq ft of living space. Ceramic tiled entry and kitchen. Gleaming wood laminate flooring in the living room and dining area. The family room has vaulted ceilings and a fireplace. Formal dining area. Pantry closet and plenty of cabinets and counter space in the kitchen. Convenient 2nd level laundry room. Master bedroom suite with private full bath. 2 Car attached garage. White six panel doors and trim throughout. Full unfinished basement allows for great storage or potential living space if finished out. Seller just had the interior painted. The home sits on a beautiful landscaped lot loaded with flowers/shrubbery/trees and is fully fenced with a rear patio. Lakewood Creek has many great amenities to offer its residents such as a clubhouse, pool, tennis courts, parks and playgrounds. Don't miss out!
Property Specifics
| Single Family | |
| — | |
| — | |
| 2001 | |
| Full | |
| ESSEX C | |
| No | |
| 0.19 |
| Kendall | |
| Lakewood Creek | |
| 94 / Quarterly | |
| Clubhouse,Pool | |
| Public | |
| Public Sewer | |
| 11176844 | |
| 0201104012 |
Nearby Schools
| NAME: | DISTRICT: | DISTANCE: | |
|---|---|---|---|
|
Grade School
Lakewood Creek Elementary School |
308 | — | |
|
Middle School
Thompson Junior High School |
308 | Not in DB | |
|
High School
Oswego High School |
308 | Not in DB | |
Property History
| DATE: | EVENT: | PRICE: | SOURCE: |
|---|---|---|---|
| 7 Sep, 2021 | Sold | $275,000 | MRED MLS |
| 6 Aug, 2021 | Under contract | $259,900 | MRED MLS |
| 2 Aug, 2021 | Listed for sale | $259,900 | MRED MLS |
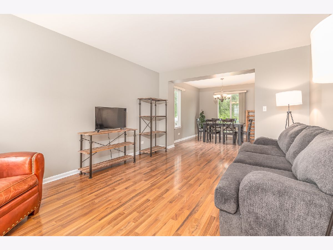
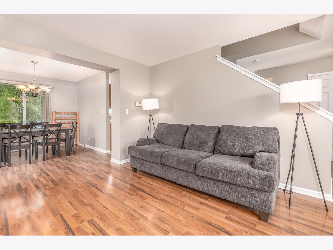
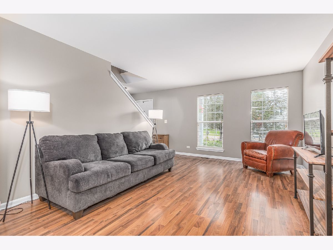
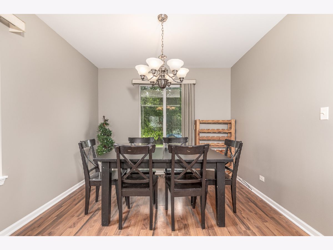
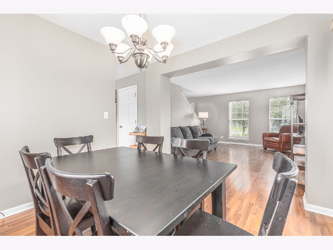
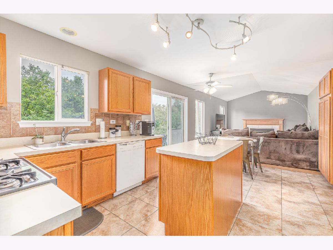
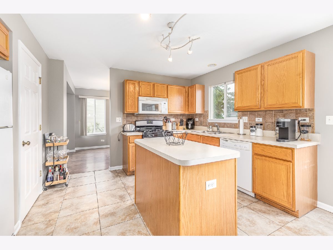
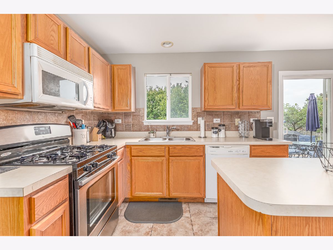
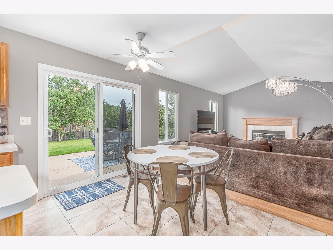
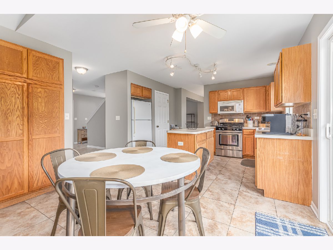
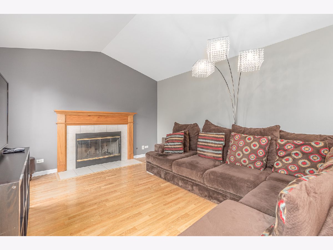
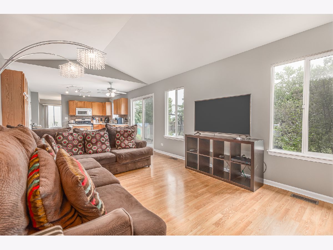
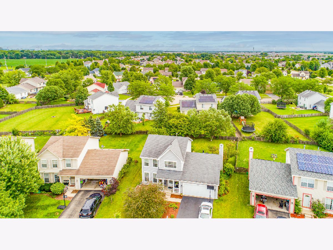
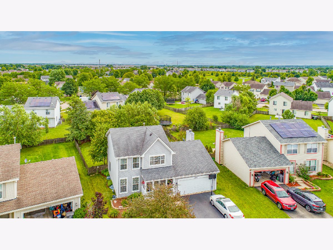
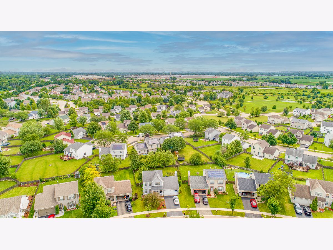
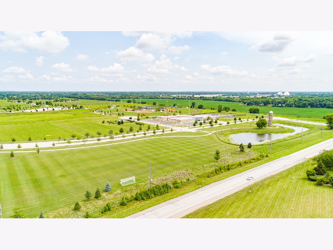
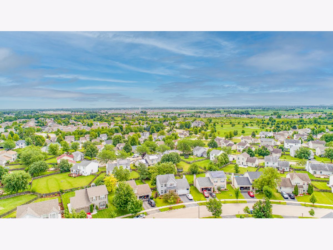
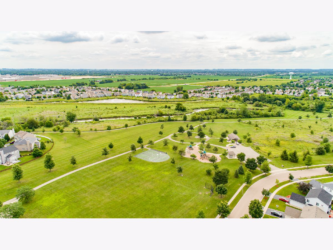
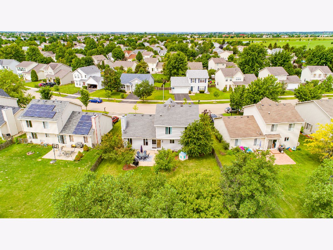
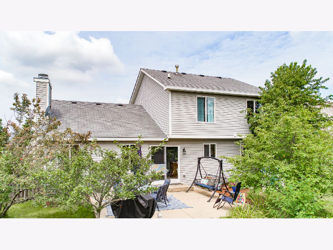
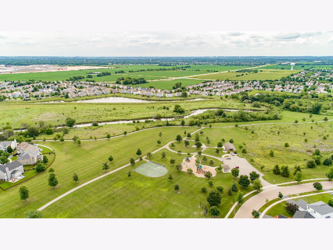
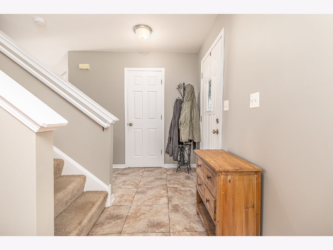
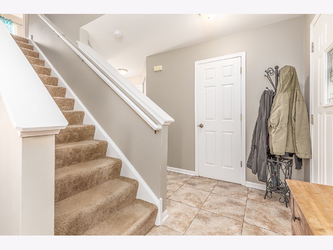
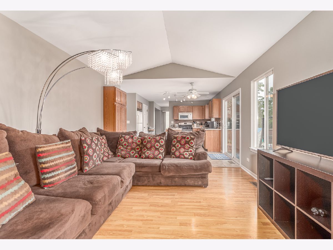
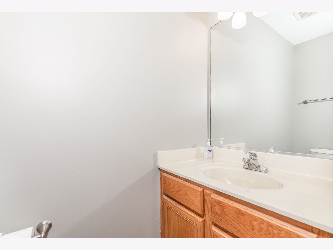
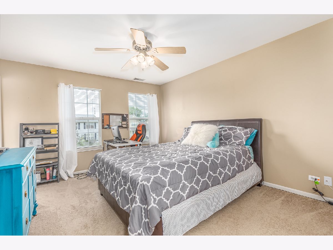
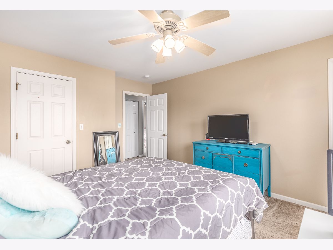
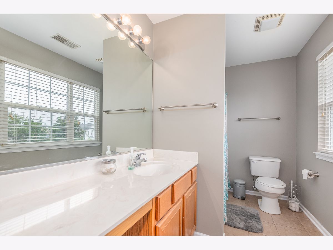
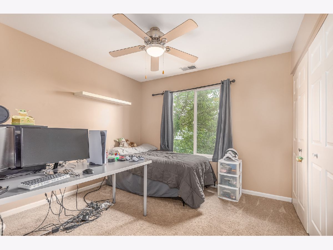
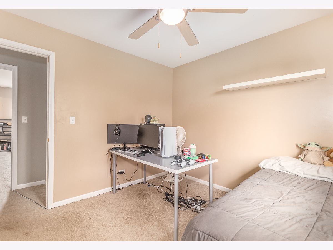
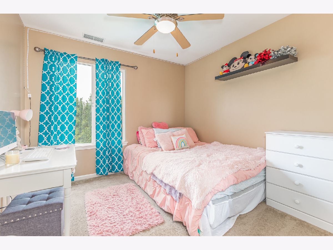
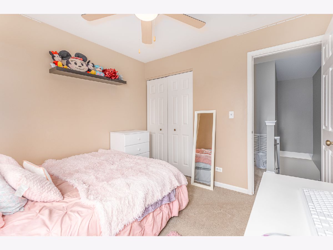
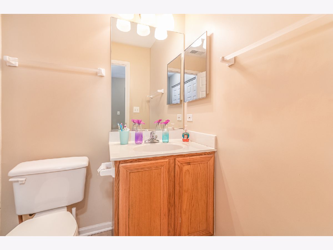
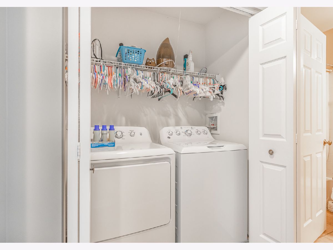
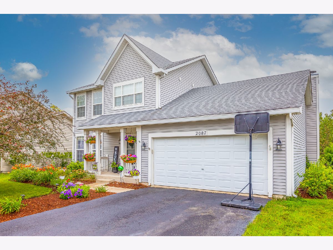
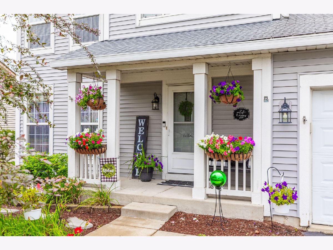
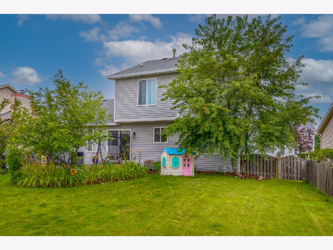
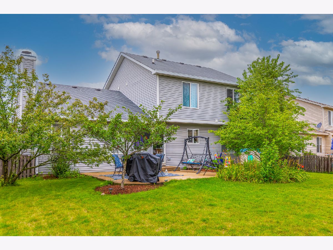
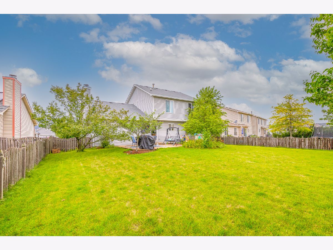
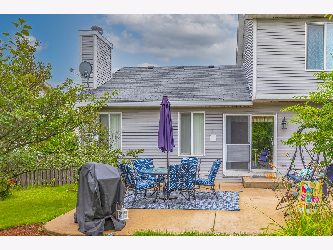
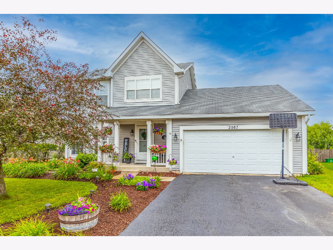
Room Specifics
Total Bedrooms: 3
Bedrooms Above Ground: 3
Bedrooms Below Ground: 0
Dimensions: —
Floor Type: Carpet
Dimensions: —
Floor Type: Carpet
Full Bathrooms: 3
Bathroom Amenities: —
Bathroom in Basement: 0
Rooms: Eating Area
Basement Description: Unfinished
Other Specifics
| 2 | |
| Concrete Perimeter | |
| Asphalt | |
| Patio | |
| Fenced Yard | |
| 56 X 125 X 12 X 65 X 128 | |
| Unfinished | |
| Full | |
| Vaulted/Cathedral Ceilings, Wood Laminate Floors, Second Floor Laundry | |
| Range, Microwave, Dishwasher, Refrigerator, Washer, Dryer, Disposal | |
| Not in DB | |
| Clubhouse, Park, Pool, Tennis Court(s), Curbs, Sidewalks, Street Lights, Street Paved | |
| — | |
| — | |
| — |
Tax History
| Year | Property Taxes |
|---|---|
| 2021 | $6,811 |
Contact Agent
Nearby Similar Homes
Nearby Sold Comparables
Contact Agent
Listing Provided By
RE/MAX Professionals




