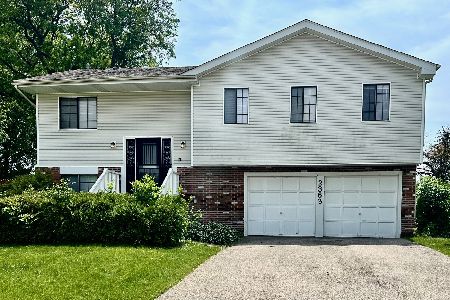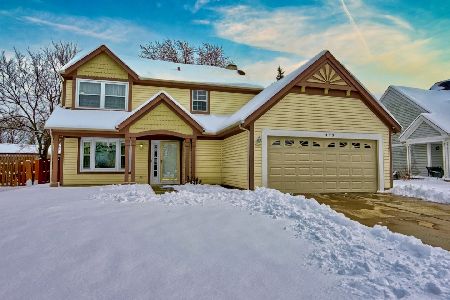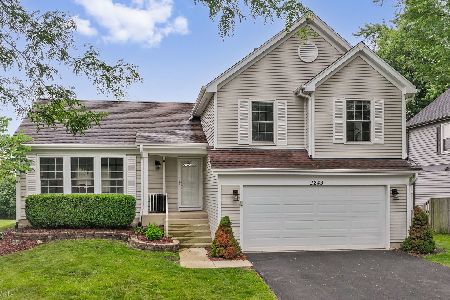2088 Baldwin Lane, Hanover Park, Illinois 60133
$370,000
|
Sold
|
|
| Status: | Closed |
| Sqft: | 1,900 |
| Cost/Sqft: | $199 |
| Beds: | 3 |
| Baths: | 3 |
| Year Built: | 1991 |
| Property Taxes: | $7,970 |
| Days On Market: | 1700 |
| Lot Size: | 0,19 |
Description
impressive and absolutely stunning 3 bedrooms 2.1 baths with extra wide side drive 2 story - split-level house blt in 1991 with appr 2000 sq ft of living space on extra wide lot located on a very quiet side street of Hanover Park with great Bartlett schools. Modern design, open floor plan, separate living & dining room with vaulted ceilings & electric fireplace. Hardwood floors thru-out. Beautiful kitchen with granite countertops, SS appliances & breakfast bar overlooking lower family room with gas log wood burning fireplace, heated floors leading to a private and professionally landscaped yard with custom back yard deck & custom outdoor grill ready for your spring and summer rest. Open staircase to 2nd floor with amazing over-view of the 1st floor. Master suite with a private bathroom with glass shower plus additional 2 bedrooms & another full bath. Custom front Brick-stone. 2015 roof, windows & siding. 2014 furnace & AC. Custom 2 car garage. Perfect location. Easy to show.
Property Specifics
| Single Family | |
| — | |
| Bi-Level | |
| 1991 | |
| English | |
| SPLIT LEVEL | |
| No | |
| 0.19 |
| Du Page | |
| Mayfair Station | |
| 0 / Not Applicable | |
| None | |
| Public | |
| Public Sewer | |
| 11064576 | |
| 0113107048 |
Nearby Schools
| NAME: | DISTRICT: | DISTANCE: | |
|---|---|---|---|
|
Grade School
Prairieview Elementary School |
46 | — | |
|
Middle School
East View Middle School |
46 | Not in DB | |
|
High School
Bartlett High School |
46 | Not in DB | |
Property History
| DATE: | EVENT: | PRICE: | SOURCE: |
|---|---|---|---|
| 31 May, 2012 | Sold | $150,200 | MRED MLS |
| 9 Apr, 2012 | Under contract | $144,900 | MRED MLS |
| — | Last price change | $151,420 | MRED MLS |
| 27 Feb, 2012 | Listed for sale | $151,420 | MRED MLS |
| 23 Jun, 2021 | Sold | $370,000 | MRED MLS |
| 12 May, 2021 | Under contract | $379,000 | MRED MLS |
| 23 Apr, 2021 | Listed for sale | $379,000 | MRED MLS |
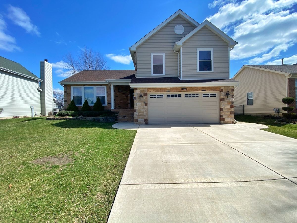
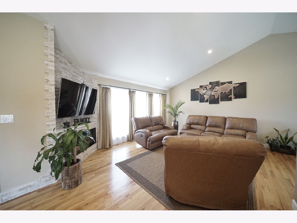
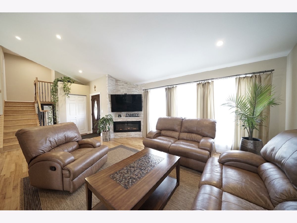
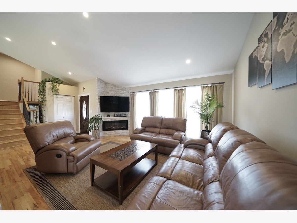
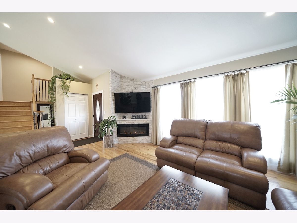
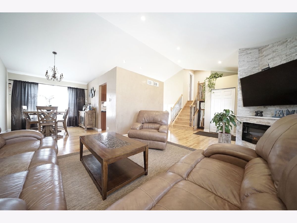
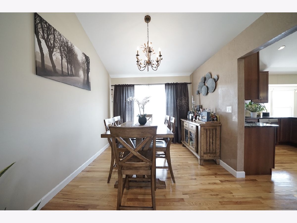
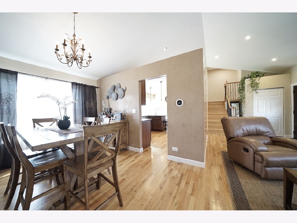
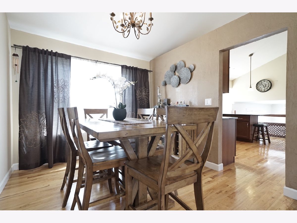
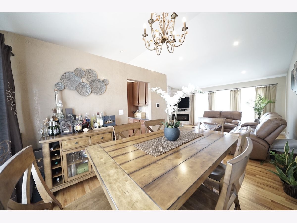
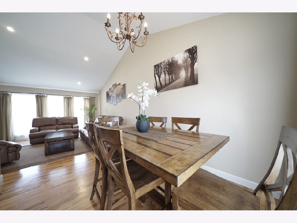
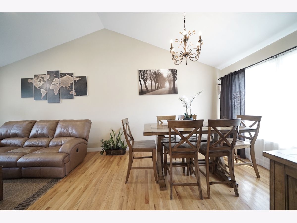
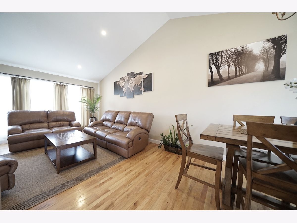
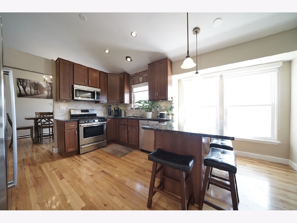
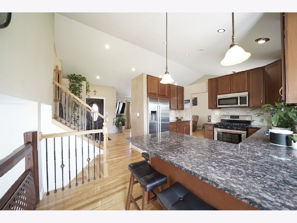
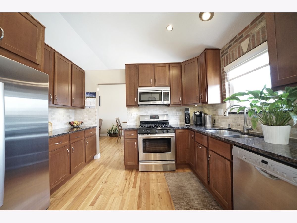
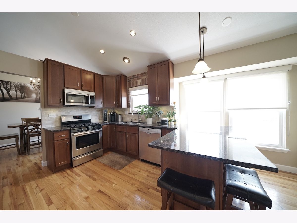
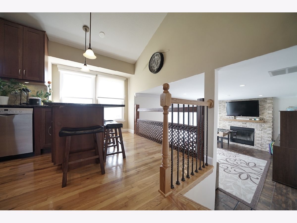
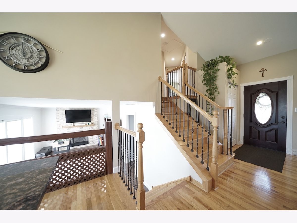
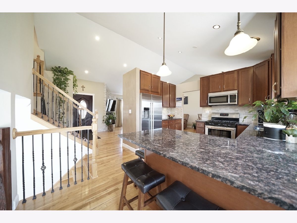
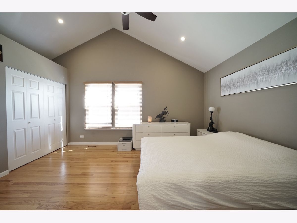
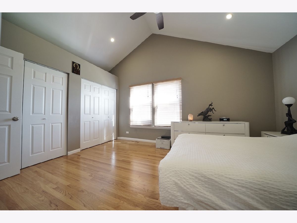
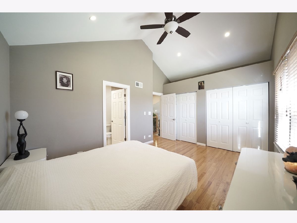
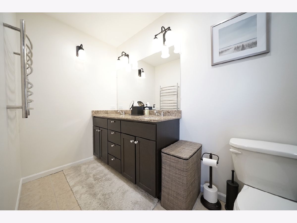
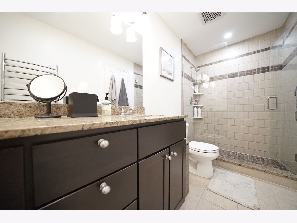
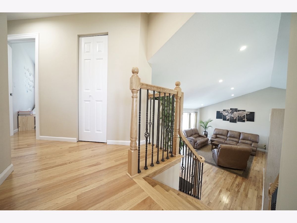
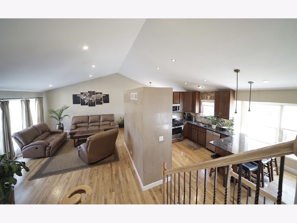
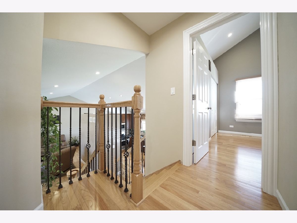
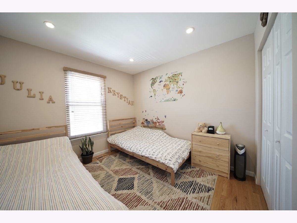
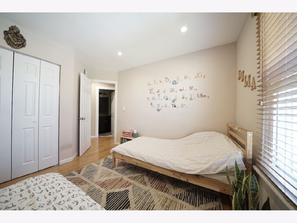
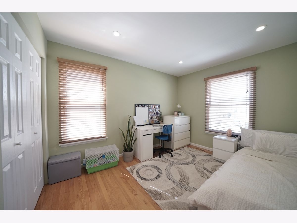
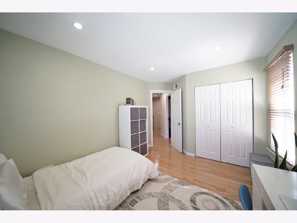
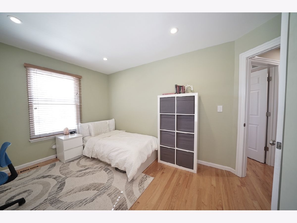
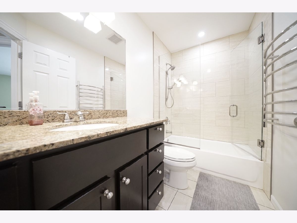
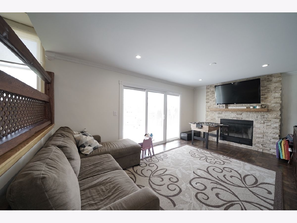
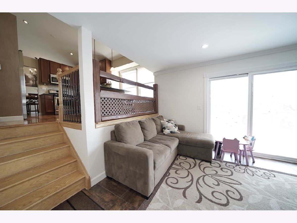
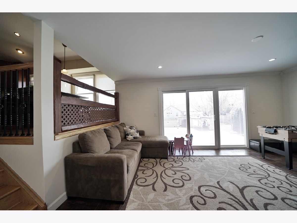
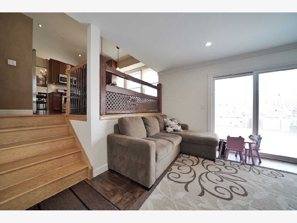
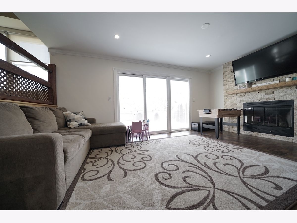
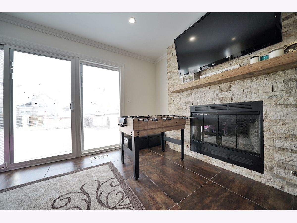
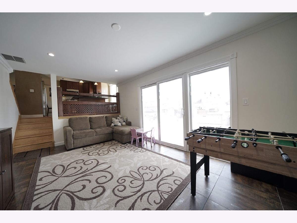
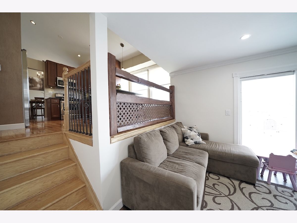
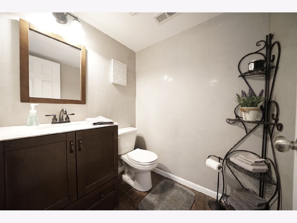
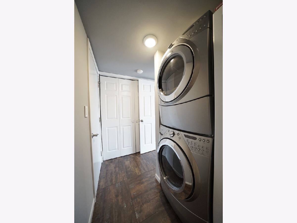
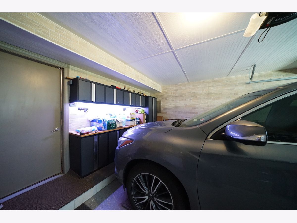
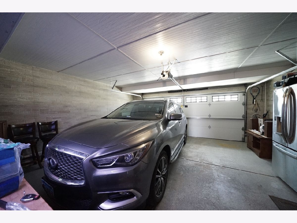
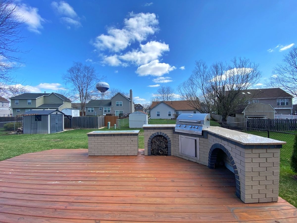
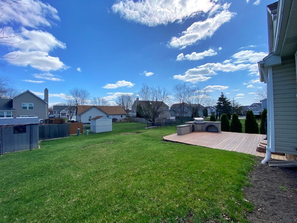
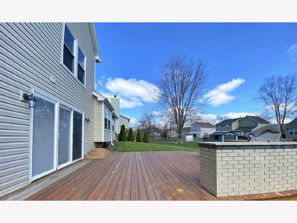
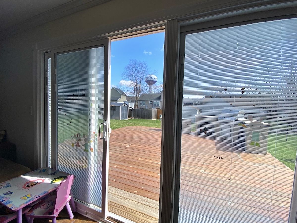
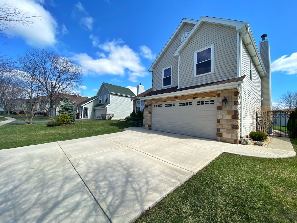
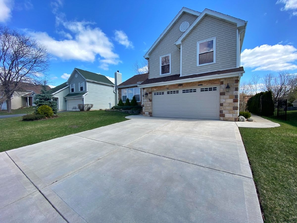
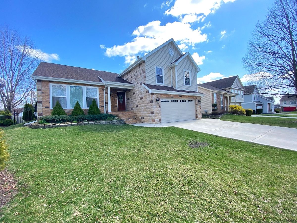
Room Specifics
Total Bedrooms: 3
Bedrooms Above Ground: 3
Bedrooms Below Ground: 0
Dimensions: —
Floor Type: Hardwood
Dimensions: —
Floor Type: Hardwood
Full Bathrooms: 3
Bathroom Amenities: Separate Shower
Bathroom in Basement: 1
Rooms: Deck
Basement Description: Finished
Other Specifics
| 2 | |
| Concrete Perimeter | |
| Concrete | |
| Deck, Outdoor Grill | |
| Fenced Yard | |
| 125 X 65 | |
| — | |
| Full | |
| Vaulted/Cathedral Ceilings, Hardwood Floors, Heated Floors, Some Window Treatmnt | |
| Range, Microwave, Dishwasher, Refrigerator, Washer, Dryer | |
| Not in DB | |
| — | |
| — | |
| — | |
| — |
Tax History
| Year | Property Taxes |
|---|---|
| 2012 | $7,276 |
| 2021 | $7,970 |
Contact Agent
Nearby Similar Homes
Nearby Sold Comparables
Contact Agent
Listing Provided By
RE/MAX City

