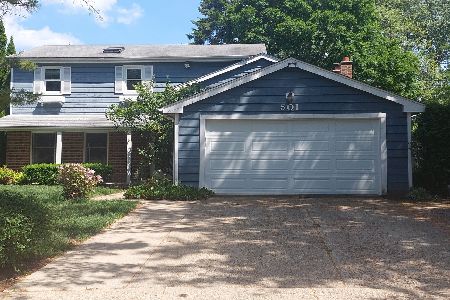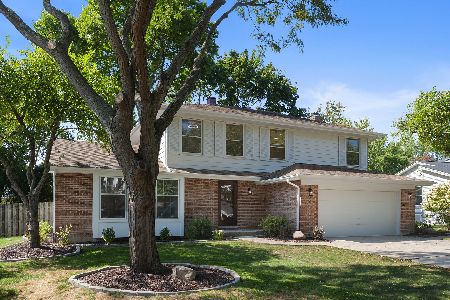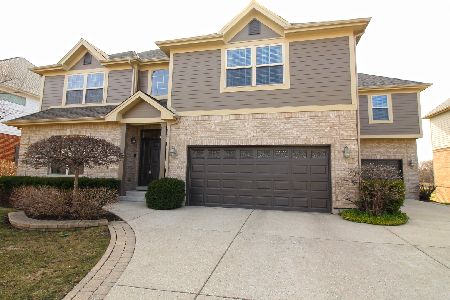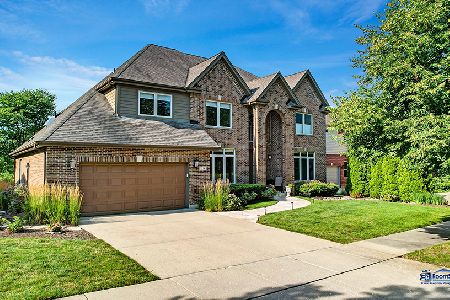2089 Beaver Creek Drive, Vernon Hills, Illinois 60061
$643,000
|
Sold
|
|
| Status: | Closed |
| Sqft: | 3,567 |
| Cost/Sqft: | $182 |
| Beds: | 5 |
| Baths: | 3 |
| Year Built: | 2004 |
| Property Taxes: | $16,162 |
| Days On Market: | 4674 |
| Lot Size: | 0,26 |
Description
Better than new! Beautifully appointed for today's buyer. Gourmet kitchen w/ cherry cabinets, SS appliances, granite counters and designer tile back splash. 1st floor bedroom w/full bath. Spectacular master suite w/sitting room, 2 huge walk in closets & luxury bath. Fabulous yard w/brick paver patio, attached gas grill & open area behind home. Private! Sprinkler system! Walking distance to park. Golf course view!
Property Specifics
| Single Family | |
| — | |
| Traditional | |
| 2004 | |
| Full | |
| AUGUSTA | |
| No | |
| 0.26 |
| Lake | |
| Beaver Creek | |
| 350 / Annual | |
| Insurance | |
| Public | |
| Public Sewer | |
| 08276552 | |
| 11292011020000 |
Nearby Schools
| NAME: | DISTRICT: | DISTANCE: | |
|---|---|---|---|
|
Grade School
Hawthorn Elementary School (nor |
73 | — | |
|
Middle School
Hawthorn Middle School North |
73 | Not in DB | |
|
High School
Vernon Hills High School |
128 | Not in DB | |
Property History
| DATE: | EVENT: | PRICE: | SOURCE: |
|---|---|---|---|
| 19 Apr, 2013 | Sold | $643,000 | MRED MLS |
| 27 Feb, 2013 | Under contract | $650,000 | MRED MLS |
| 22 Feb, 2013 | Listed for sale | $637,000 | MRED MLS |
Room Specifics
Total Bedrooms: 5
Bedrooms Above Ground: 5
Bedrooms Below Ground: 0
Dimensions: —
Floor Type: Carpet
Dimensions: —
Floor Type: Carpet
Dimensions: —
Floor Type: Carpet
Dimensions: —
Floor Type: —
Full Bathrooms: 3
Bathroom Amenities: Separate Shower,Double Sink
Bathroom in Basement: 0
Rooms: Bedroom 5,Eating Area,Sitting Room
Basement Description: Unfinished
Other Specifics
| 3 | |
| Concrete Perimeter | |
| Concrete | |
| Porch, Brick Paver Patio | |
| Landscaped | |
| 143 X 78 | |
| Unfinished | |
| Full | |
| Vaulted/Cathedral Ceilings, Hardwood Floors, First Floor Bedroom, First Floor Laundry, First Floor Full Bath | |
| Range, Microwave, Dishwasher, Refrigerator, Disposal, Stainless Steel Appliance(s) | |
| Not in DB | |
| Sidewalks, Street Lights, Street Paved | |
| — | |
| — | |
| Attached Fireplace Doors/Screen, Gas Log |
Tax History
| Year | Property Taxes |
|---|---|
| 2013 | $16,162 |
Contact Agent
Nearby Similar Homes
Nearby Sold Comparables
Contact Agent
Listing Provided By
Kreuser & Seiler LTD











