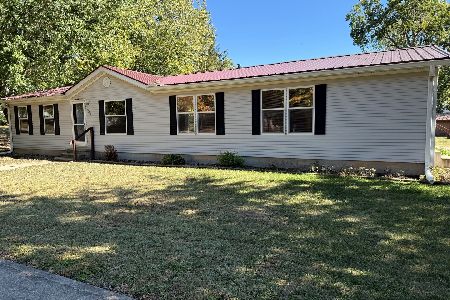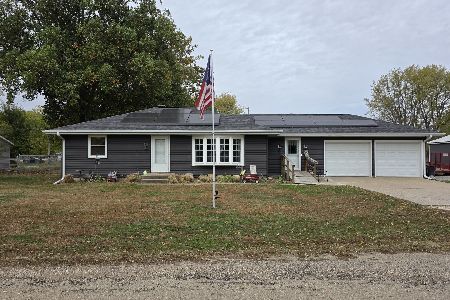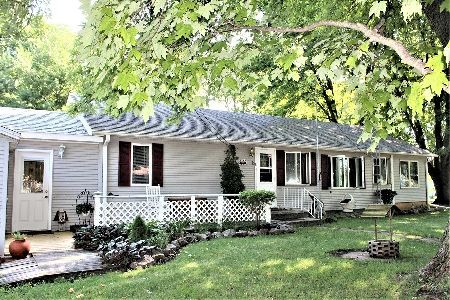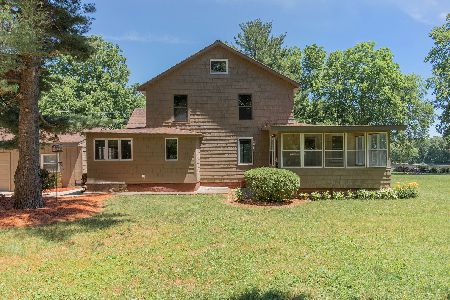209 1st Street, Lyndon, Illinois 61261
$82,500
|
Sold
|
|
| Status: | Closed |
| Sqft: | 1,300 |
| Cost/Sqft: | $65 |
| Beds: | 2 |
| Baths: | 1 |
| Year Built: | 1950 |
| Property Taxes: | $2,887 |
| Days On Market: | 3757 |
| Lot Size: | 0,21 |
Description
Great view of the river! "Man Cave" section in garage is insulated & heated. (Built in's can be removed and use for vehicles) Garage also offers an enclosed porch: 8'3 x 22'. Fenced backyard & storage shed. House roof new in 2010, garage roof new 2014. Washer & dryer are negotiable. Built in drawers in bedroom closet. Kitchen appliances and refrigerator in garage stay. Gutter screens & new wide downspouts. Septic pumped 2014
Property Specifics
| Single Family | |
| — | |
| Ranch | |
| 1950 | |
| Partial | |
| — | |
| No | |
| 0.21 |
| Whiteside | |
| — | |
| 0 / Not Applicable | |
| None | |
| Public | |
| Septic-Private | |
| 09007876 | |
| 15212260060000 |
Property History
| DATE: | EVENT: | PRICE: | SOURCE: |
|---|---|---|---|
| 5 Jan, 2016 | Sold | $82,500 | MRED MLS |
| 3 Nov, 2015 | Under contract | $84,900 | MRED MLS |
| — | Last price change | $89,900 | MRED MLS |
| 10 Aug, 2015 | Listed for sale | $89,900 | MRED MLS |
| 18 Sep, 2020 | Sold | $126,000 | MRED MLS |
| 18 Aug, 2020 | Under contract | $129,900 | MRED MLS |
| 20 Jul, 2020 | Listed for sale | $129,900 | MRED MLS |
Room Specifics
Total Bedrooms: 2
Bedrooms Above Ground: 2
Bedrooms Below Ground: 0
Dimensions: —
Floor Type: Carpet
Full Bathrooms: 1
Bathroom Amenities: —
Bathroom in Basement: 0
Rooms: No additional rooms
Basement Description: Unfinished
Other Specifics
| 3 | |
| Block,Concrete Perimeter | |
| — | |
| Storms/Screens | |
| Corner Lot,Fenced Yard,Water View | |
| 60X150 | |
| — | |
| None | |
| First Floor Bedroom, First Floor Laundry, First Floor Full Bath | |
| Range, Refrigerator | |
| Not in DB | |
| Street Paved | |
| — | |
| — | |
| — |
Tax History
| Year | Property Taxes |
|---|---|
| 2016 | $2,887 |
| 2020 | $2,094 |
Contact Agent
Nearby Similar Homes
Nearby Sold Comparables
Contact Agent
Listing Provided By
Re/Max Sauk Valley







