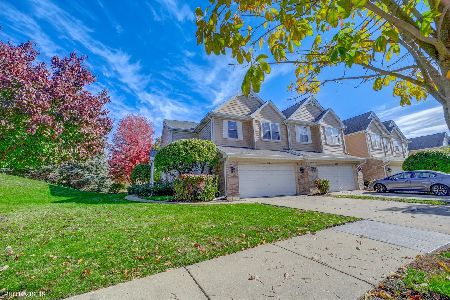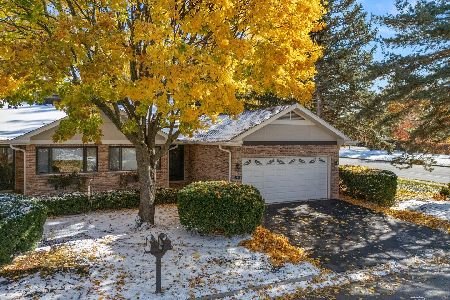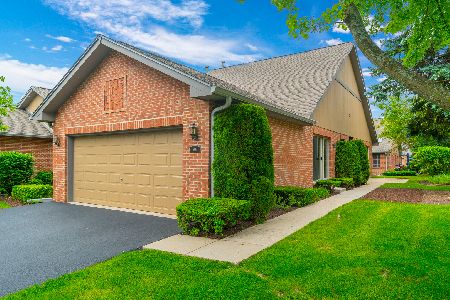209 Ashley Way, Bloomingdale, Illinois 60108
$382,500
|
Sold
|
|
| Status: | Closed |
| Sqft: | 2,564 |
| Cost/Sqft: | $156 |
| Beds: | 4 |
| Baths: | 5 |
| Year Built: | 1992 |
| Property Taxes: | $8,691 |
| Days On Market: | 2076 |
| Lot Size: | 0,00 |
Description
Remarks: Beautiful, large end-unit, 2-story Town-Home tastefully decorated, spotless 4 Bed/4.5 baths. FIRST FLOOR MASTER BEDROOM en-suite with separate shower and whirlpool tub, plus another First Floor Bedroom and Full Bathroom (could be an in-law bedroom), quartz counter-tops in both first floor bathrooms. Two Bedrooms upstairs with 2 Full Bathrooms. Great Room has vaulted ceiling, skylights & Dining Room area. Kitchen has Stainless Steel appliances, granite countertops & glass tile back-splash, Congoleum Dura-Ceramic vinyl tile. There is 3,500 square feet of finished living space, 2 fireplaces and a finished lower-level Recreation area with bedroom & powder room. There is a good size deck and a cement patio for outdoor entertaining. 2.5-Car Garage with a high performance polymer floor. Access to Springfield Park and walking path adjacent to property. Strong Association, no Renters allowed! Close to shopping, restaurants and grocery stores, as well as, airports and interstate access.
Property Specifics
| Condos/Townhomes | |
| 2 | |
| — | |
| 1992 | |
| Full | |
| — | |
| No | |
| — |
| Du Page | |
| On The Park | |
| 274 / Monthly | |
| Insurance,Exterior Maintenance,Lawn Care,Snow Removal | |
| Lake Michigan | |
| Public Sewer | |
| 10706987 | |
| 0216215058 |
Nearby Schools
| NAME: | DISTRICT: | DISTANCE: | |
|---|---|---|---|
|
Grade School
Erickson Elementary School |
13 | — | |
|
Middle School
Westfield Middle School |
13 | Not in DB | |
|
High School
Lake Park High School |
108 | Not in DB | |
Property History
| DATE: | EVENT: | PRICE: | SOURCE: |
|---|---|---|---|
| 15 Jul, 2020 | Sold | $382,500 | MRED MLS |
| 1 Jun, 2020 | Under contract | $400,000 | MRED MLS |
| 6 May, 2020 | Listed for sale | $400,000 | MRED MLS |
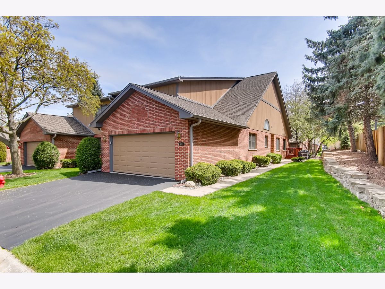
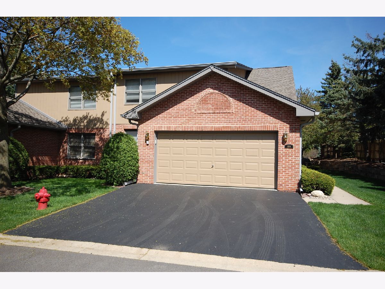
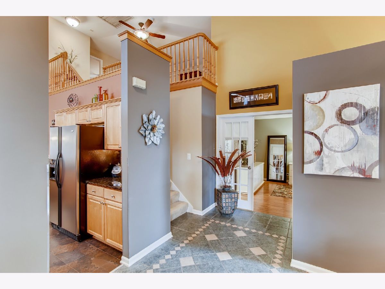
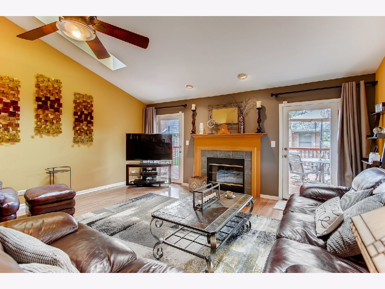
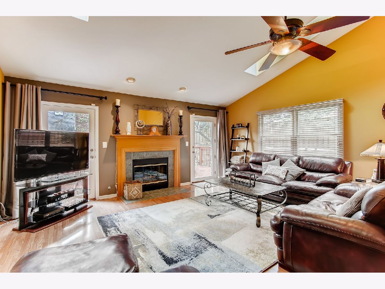
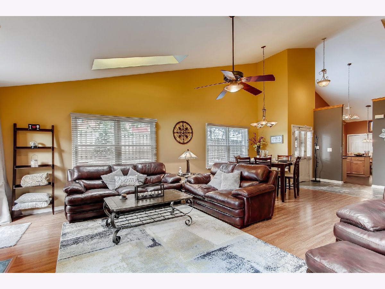
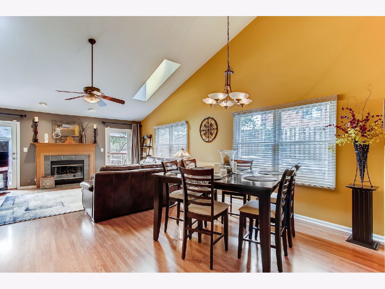
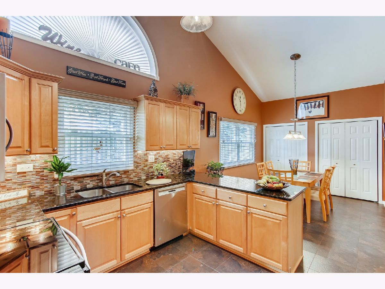
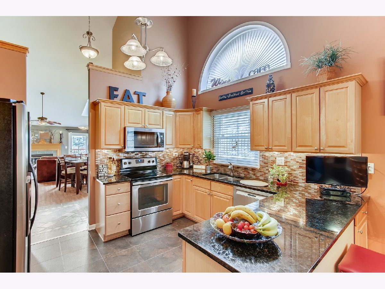
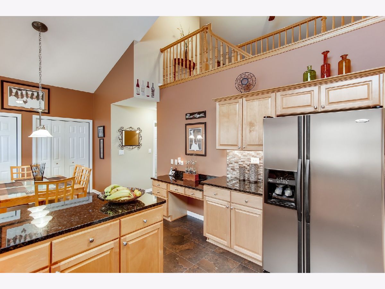
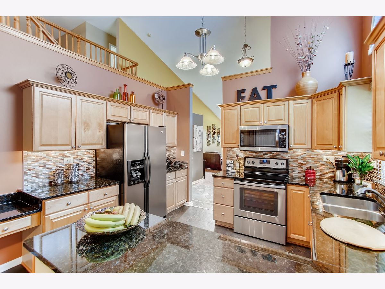
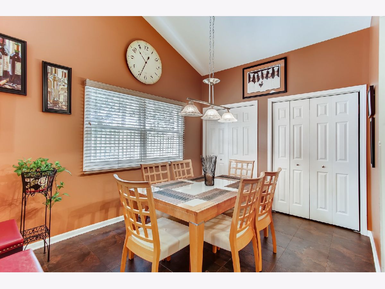
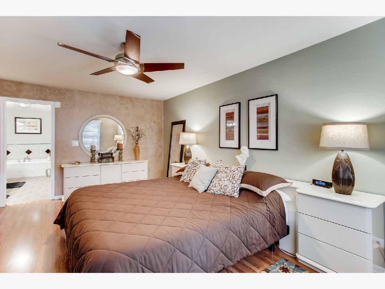
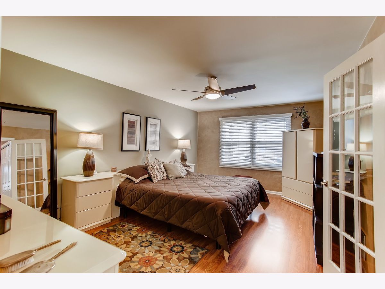
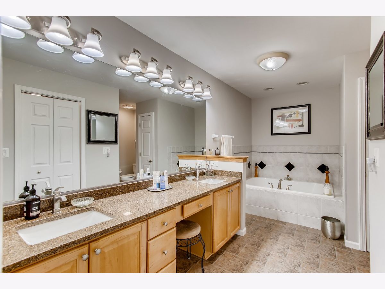
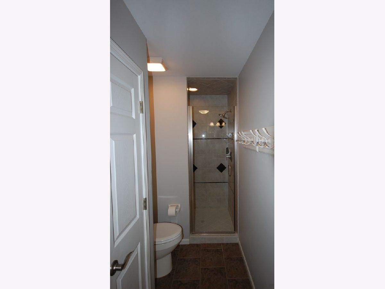
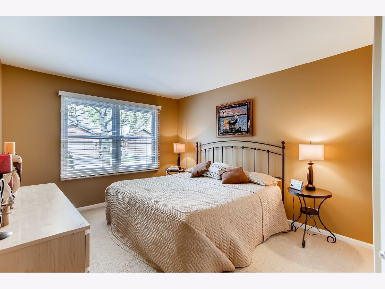
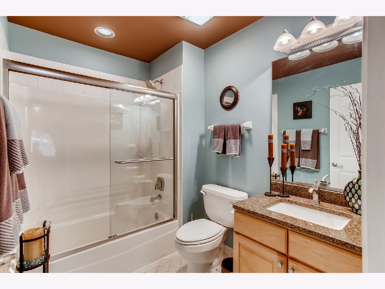
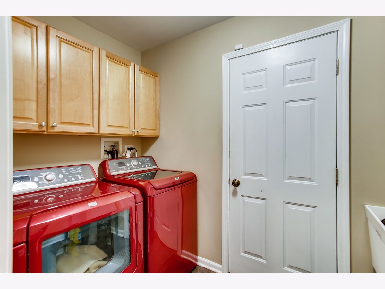
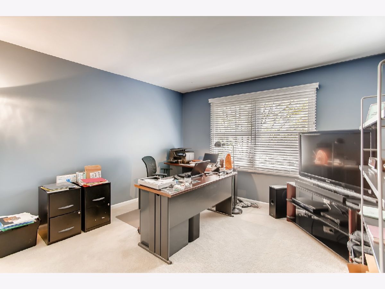
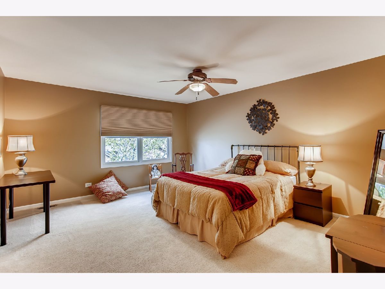
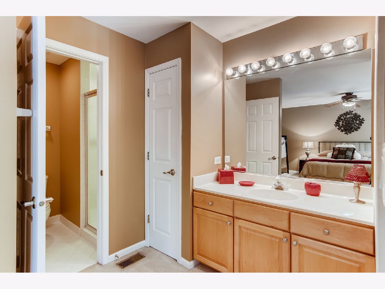
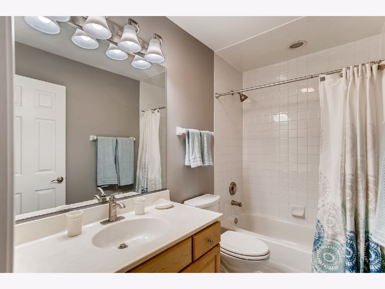
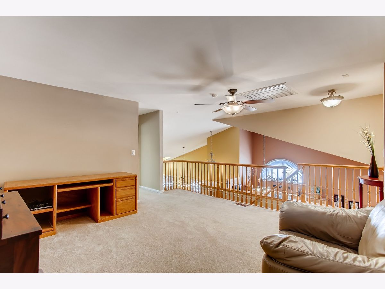
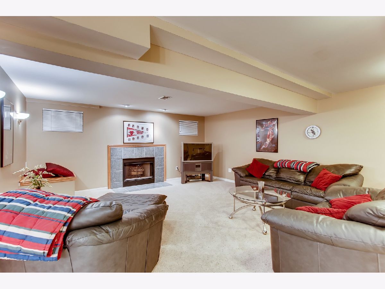
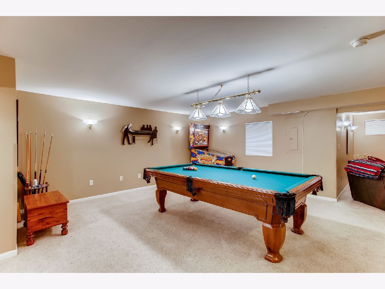
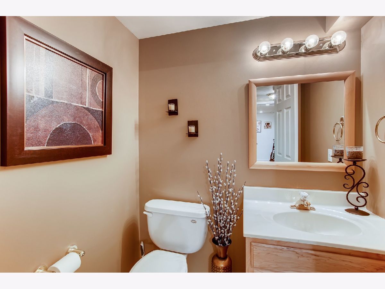
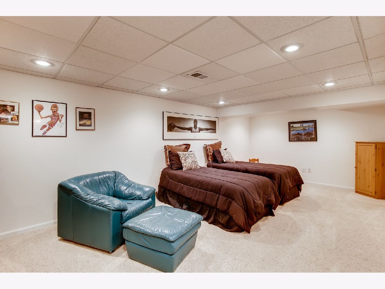
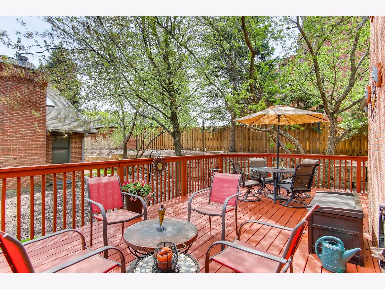
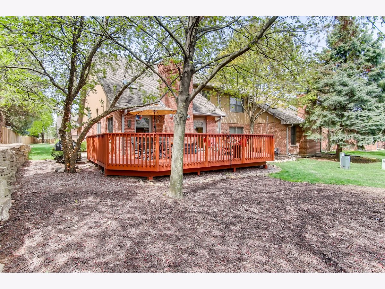
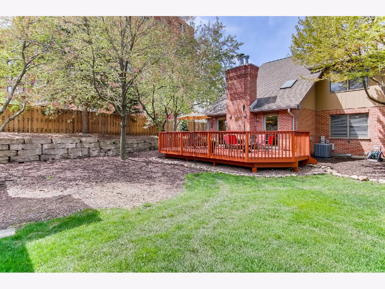
Room Specifics
Total Bedrooms: 4
Bedrooms Above Ground: 4
Bedrooms Below Ground: 0
Dimensions: —
Floor Type: Carpet
Dimensions: —
Floor Type: Carpet
Dimensions: —
Floor Type: Carpet
Full Bathrooms: 5
Bathroom Amenities: Whirlpool,Separate Shower,Double Sink,Soaking Tub
Bathroom in Basement: 1
Rooms: Loft
Basement Description: Finished
Other Specifics
| 2 | |
| Concrete Perimeter | |
| Asphalt | |
| Deck, Patio, Storms/Screens, End Unit, Cable Access | |
| Common Grounds,Park Adjacent,Pond(s),Mature Trees | |
| 0.054 | |
| — | |
| Full | |
| Vaulted/Cathedral Ceilings, Skylight(s), Hardwood Floors, First Floor Bedroom, In-Law Arrangement, First Floor Laundry, First Floor Full Bath, Laundry Hook-Up in Unit, Storage, Walk-In Closet(s) | |
| Range, Microwave, Dishwasher, Refrigerator, Washer, Dryer, Disposal, Stainless Steel Appliance(s) | |
| Not in DB | |
| — | |
| — | |
| Park | |
| Gas Log, Gas Starter |
Tax History
| Year | Property Taxes |
|---|---|
| 2020 | $8,691 |
Contact Agent
Nearby Similar Homes
Nearby Sold Comparables
Contact Agent
Listing Provided By
Keller Williams Premiere Properties

