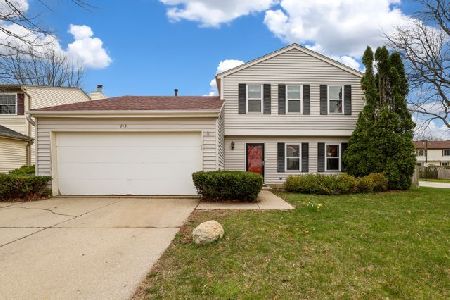209 Augusta Drive, Vernon Hills, Illinois 60061
$311,500
|
Sold
|
|
| Status: | Closed |
| Sqft: | 1,718 |
| Cost/Sqft: | $186 |
| Beds: | 3 |
| Baths: | 2 |
| Year Built: | 1979 |
| Property Taxes: | $7,731 |
| Days On Market: | 2429 |
| Lot Size: | 0,15 |
Description
Perfectly situated across the street from Augusta Park in the desirable Deerpath neighborhood. This home has tons of custom touches: Hardwood floors through main level living areas, Crown molding, Gourmet kitchen with neutral cabinets, granite countertops, and ss appliances, Custom tile work in bathrooms, Wood burning fireplace, Private backyard with patio and 6 ft privacy fence. Newer mechanical equipment and appliances (complete rehab in 2014). Close to schools, shopping, and restaurants, this home has it all!
Property Specifics
| Single Family | |
| — | |
| — | |
| 1979 | |
| None | |
| — | |
| No | |
| 0.15 |
| Lake | |
| Deerpath | |
| 0 / Not Applicable | |
| None | |
| Lake Michigan | |
| Public Sewer | |
| 10401628 | |
| 15054050560000 |
Nearby Schools
| NAME: | DISTRICT: | DISTANCE: | |
|---|---|---|---|
|
Grade School
Aspen Elementary School |
73 | — | |
|
Middle School
Hawthorn Middle School South |
73 | Not in DB | |
|
High School
Vernon Hills High School |
128 | Not in DB | |
Property History
| DATE: | EVENT: | PRICE: | SOURCE: |
|---|---|---|---|
| 1 Mar, 2007 | Sold | $310,000 | MRED MLS |
| 18 Oct, 2006 | Under contract | $318,500 | MRED MLS |
| — | Last price change | $328,500 | MRED MLS |
| 14 Jun, 2006 | Listed for sale | $333,500 | MRED MLS |
| 11 Feb, 2015 | Sold | $311,000 | MRED MLS |
| 5 Jan, 2015 | Under contract | $318,400 | MRED MLS |
| — | Last price change | $318,500 | MRED MLS |
| 6 Nov, 2014 | Listed for sale | $319,750 | MRED MLS |
| 30 Aug, 2019 | Sold | $311,500 | MRED MLS |
| 25 Jul, 2019 | Under contract | $319,500 | MRED MLS |
| — | Last price change | $322,000 | MRED MLS |
| 1 Jun, 2019 | Listed for sale | $322,000 | MRED MLS |
Room Specifics
Total Bedrooms: 3
Bedrooms Above Ground: 3
Bedrooms Below Ground: 0
Dimensions: —
Floor Type: Carpet
Dimensions: —
Floor Type: Carpet
Full Bathrooms: 2
Bathroom Amenities: Double Sink
Bathroom in Basement: 0
Rooms: No additional rooms
Basement Description: None
Other Specifics
| 2 | |
| Concrete Perimeter | |
| Concrete | |
| Patio, Storms/Screens | |
| Fenced Yard,Park Adjacent,Mature Trees | |
| 107X62X107X62 | |
| — | |
| Full | |
| Hardwood Floors | |
| Range, Microwave, Dishwasher, Refrigerator, Disposal, Stainless Steel Appliance(s) | |
| Not in DB | |
| Sidewalks, Street Lights, Street Paved | |
| — | |
| — | |
| Wood Burning |
Tax History
| Year | Property Taxes |
|---|---|
| 2007 | $5,443 |
| 2015 | $7,293 |
| 2019 | $7,731 |
Contact Agent
Nearby Similar Homes
Nearby Sold Comparables
Contact Agent
Listing Provided By
Kakenmaster and Associates, Inc.










